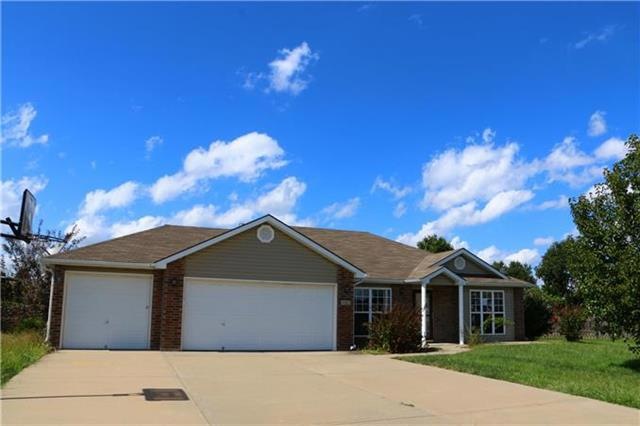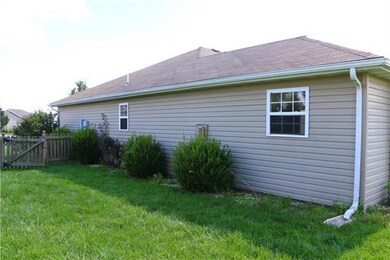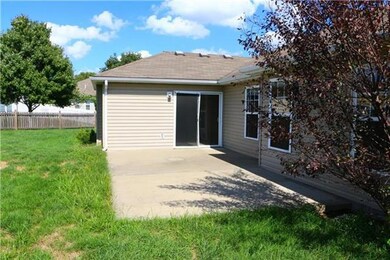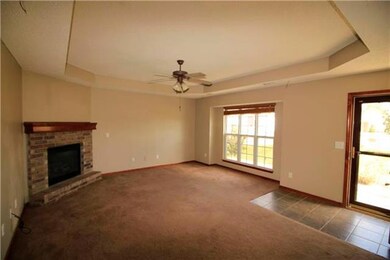
802 Cypress Ct Raymore, MO 64083
Highlights
- Great Room with Fireplace
- Ranch Style House
- Cul-De-Sac
- Vaulted Ceiling
- Granite Countertops
- Skylights
About This Home
As of July 2020Enjoy one level living with plenty areas for additional storage (ie attic access in garage, shed out back is finished). Located at the end of a cul-de-sac this home features two living areas each with a fireplace, a large kitchen with plenty of cabinet space, a master bedroom with a walk-in-closet, third car garage has been converted with half being finished for an office & other half could be used for storing bikes, motorcycles, tools, or for storage of lawn equipment. Nice size lot with a fenced backyard HUD Case #291-393806. Buyer must have mortgage commitment or have proof of funds to submit offer. Bids can get cancelled, deadlines subject to change. This Home is Owned by the U.S. Dept. of Housing & Urban Development (HUD). This HUD Home is Sold AS-IS/WHERE-IS with Any and All Faults.
Last Agent to Sell the Property
RE/MAX Elite, REALTORS License #2007021947 Listed on: 09/08/2016

Home Details
Home Type
- Single Family
Est. Annual Taxes
- $2,281
Year Built
- Built in 2004
Lot Details
- Lot Dimensions are 94 x 114
- Cul-De-Sac
- Level Lot
Parking
- 3 Car Attached Garage
- Front Facing Garage
Home Design
- Ranch Style House
- Traditional Architecture
- Slab Foundation
- Composition Roof
- Vinyl Siding
Interior Spaces
- 1,792 Sq Ft Home
- Wet Bar: Carpet
- Built-In Features: Carpet
- Vaulted Ceiling
- Ceiling Fan: Carpet
- Skylights
- Gas Fireplace
- Shades
- Drapes & Rods
- Great Room with Fireplace
- 2 Fireplaces
- Family Room
- Combination Kitchen and Dining Room
Kitchen
- Granite Countertops
- Laminate Countertops
Flooring
- Wall to Wall Carpet
- Linoleum
- Laminate
- Stone
- Ceramic Tile
- Luxury Vinyl Plank Tile
- Luxury Vinyl Tile
Bedrooms and Bathrooms
- 3 Bedrooms
- Cedar Closet: Carpet
- Walk-In Closet: Carpet
- 2 Full Bathrooms
- Double Vanity
- Bathtub with Shower
Laundry
- Laundry in Hall
- Laundry on main level
Schools
- Stonegate Elementary School
- Raymore-Peculiar High School
Additional Features
- Enclosed patio or porch
- Forced Air Heating and Cooling System
Community Details
- Brookside Subdivision
Listing and Financial Details
- Exclusions: "AS-IS/WHERE IS"
- Assessor Parcel Number 2323887
Ownership History
Purchase Details
Purchase Details
Home Financials for this Owner
Home Financials are based on the most recent Mortgage that was taken out on this home.Purchase Details
Home Financials for this Owner
Home Financials are based on the most recent Mortgage that was taken out on this home.Purchase Details
Home Financials for this Owner
Home Financials are based on the most recent Mortgage that was taken out on this home.Purchase Details
Purchase Details
Similar Home in Raymore, MO
Home Values in the Area
Average Home Value in this Area
Purchase History
| Date | Type | Sale Price | Title Company |
|---|---|---|---|
| Deed | -- | Land Title | |
| Warranty Deed | -- | Security Title | |
| Warranty Deed | -- | Secured Title Of Kansas City | |
| Special Warranty Deed | -- | Secured Title Of Kansas City | |
| Special Warranty Deed | -- | Servicelink | |
| Foreclosure Deed | $147,200 | None Available |
Mortgage History
| Date | Status | Loan Amount | Loan Type |
|---|---|---|---|
| Open | $100,000 | Credit Line Revolving | |
| Previous Owner | $170,000 | New Conventional | |
| Previous Owner | $194,596 | FHA | |
| Previous Owner | $74,000 | Credit Line Revolving | |
| Previous Owner | $100,000 | New Conventional | |
| Previous Owner | $156,387 | FHA | |
| Previous Owner | $0 | Unknown | |
| Previous Owner | $15,000 | Credit Line Revolving |
Property History
| Date | Event | Price | Change | Sq Ft Price |
|---|---|---|---|---|
| 07/23/2020 07/23/20 | Sold | -- | -- | -- |
| 06/25/2020 06/25/20 | Pending | -- | -- | -- |
| 06/23/2020 06/23/20 | For Sale | $217,000 | +0.9% | $121 / Sq Ft |
| 06/27/2019 06/27/19 | Sold | -- | -- | -- |
| 06/05/2019 06/05/19 | Pending | -- | -- | -- |
| 06/03/2019 06/03/19 | For Sale | $215,000 | +48.3% | $120 / Sq Ft |
| 11/03/2016 11/03/16 | Sold | -- | -- | -- |
| 09/19/2016 09/19/16 | Pending | -- | -- | -- |
| 09/09/2016 09/09/16 | For Sale | $145,000 | -- | $81 / Sq Ft |
Tax History Compared to Growth
Tax History
| Year | Tax Paid | Tax Assessment Tax Assessment Total Assessment is a certain percentage of the fair market value that is determined by local assessors to be the total taxable value of land and additions on the property. | Land | Improvement |
|---|---|---|---|---|
| 2024 | $3,091 | $37,980 | $7,080 | $30,900 |
| 2023 | $3,087 | $37,980 | $7,080 | $30,900 |
| 2022 | $2,806 | $34,300 | $7,080 | $27,220 |
| 2021 | $2,807 | $34,300 | $7,080 | $27,220 |
| 2020 | $2,806 | $33,680 | $7,080 | $26,600 |
| 2019 | $2,708 | $33,680 | $7,080 | $26,600 |
| 2018 | $2,486 | $29,860 | $5,890 | $23,970 |
| 2017 | $2,280 | $29,860 | $5,890 | $23,970 |
| 2016 | $2,280 | $28,420 | $5,890 | $22,530 |
| 2015 | $2,282 | $28,420 | $5,890 | $22,530 |
| 2014 | $2,179 | $27,130 | $5,890 | $21,240 |
| 2013 | -- | $27,130 | $5,890 | $21,240 |
Agents Affiliated with this Home
-
Jill Waits

Seller's Agent in 2020
Jill Waits
Chartwell Realty LLC
(913) 219-2935
2 in this area
21 Total Sales
-
Jared Hammons
J
Buyer's Agent in 2020
Jared Hammons
Cynda Sells Realty Group L L C
(816) 456-9061
1 in this area
11 Total Sales
-
William 'BJ' Ersery

Seller's Agent in 2019
William 'BJ' Ersery
RE/MAX Elite, REALTORS
(913) 908-8049
1 in this area
139 Total Sales
-
David Nichols

Seller's Agent in 2016
David Nichols
RE/MAX Elite, REALTORS
(816) 536-1334
20 Total Sales
Map
Source: Heartland MLS
MLS Number: 2011663
APN: 2323887
- 729 Seminole Ct
- 814 Clancy Ct
- 734 Carlisle Dr
- Unnamed Coventry Ln
- 706 S Sunset Ln
- 815 S Sunset Ln
- 618 Meadow Ln
- 1024 Branchwood Ln
- 414 Bayview Dr
- 413 Bayview Dr
- 411 Bayview Dr
- 1530 Horseshoe Dr
- 1005 Johnston Dr
- 605 Derby St
- 108 Rainbow Cir
- 333 S Adams Ct
- 1101 Forbes Dr
- 1105 Forbes Dr
- 1104 Forbes Dr
- 1312 Verbena Place






