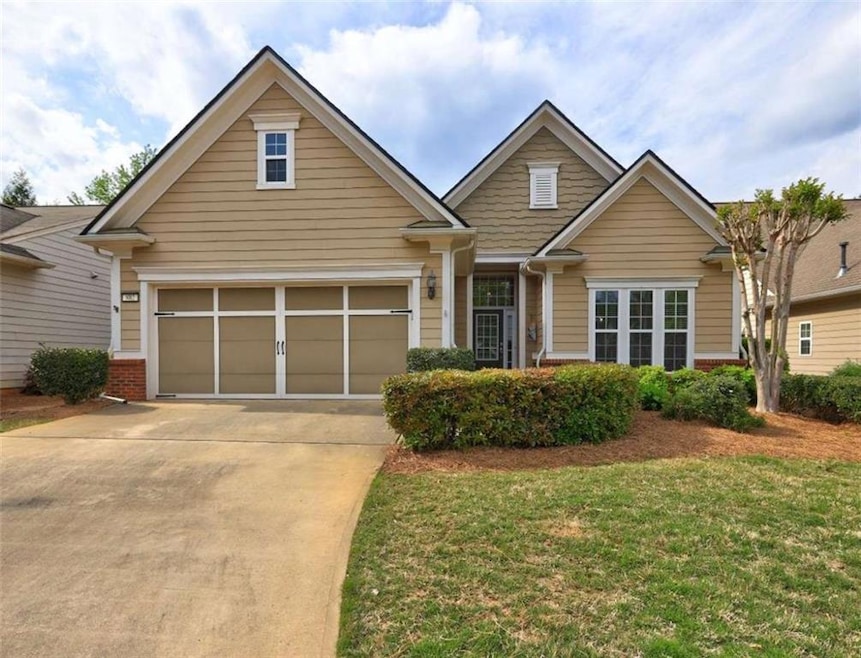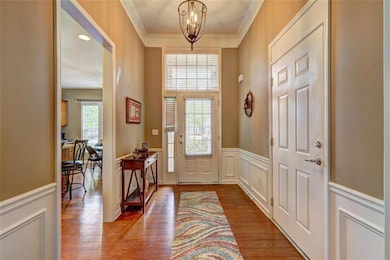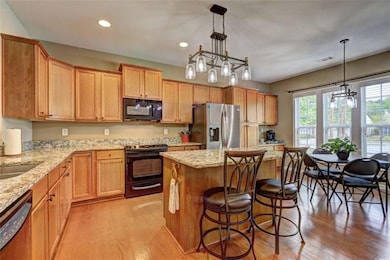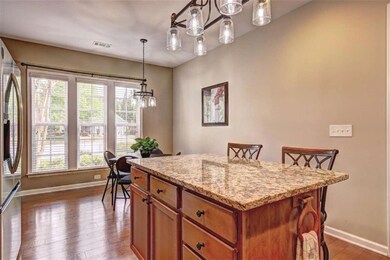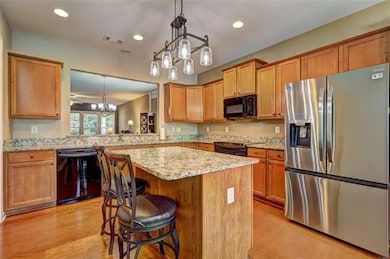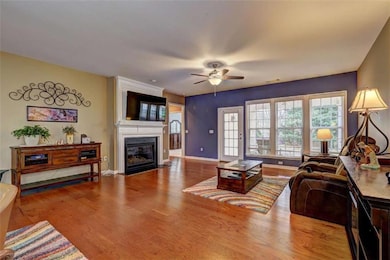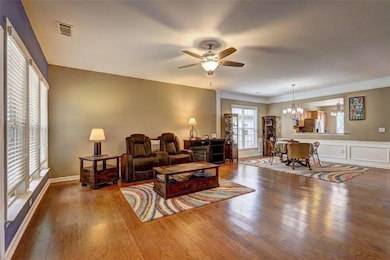802 Dusky Sap Ct Griffin, GA 30223
Spalding County NeighborhoodEstimated payment $2,157/month
Highlights
- Fitness Center
- Golf Course View
- Dining Room Seats More Than Twelve
- Gated Community
- Craftsman Architecture
- Clubhouse
About This Home
Experience this beautifully updated ranch-style home within an active 55+ community. A thoughtfully designed split-bedroom layout offers two bedrooms, an office/flex space, and two full bathrooms. The elegant primary suite features a trey ceiling, dual vanities, separate soaking tub and shower, and a generous walk-in closet. The kitchen has a central breakfast island, cozy breakfast nook, built-in desk, granite countertops, all overlooking the spacious dining room and great room. Gleaming hardwood floors throughout the two-story foyer, kitchen, Dining Room and Great Room. Large Dining Room seats 12 and cozy Fireplace in the spacious Great Room. The private backyard includes a covered lanai and inviting flagstone patio-perfect for relaxing or entertaining. This home is nestled in a peaceful cul-de-sac, featuring a brand-new roof and a partial view of the 13th green. Hop on your golf cart to explore the vast amenities including indoor and outdoor pools and hot tubs, gym with walking track, theater, ballroom, Library, craft rooms, softball field, dog parks, Grandchildren's Playground, Tennis, Pickle ball and so much more! This home offers the ideal blend of comfort and convenience, in a community designed for easy living, social connection, and year-round enjoyment.
Listing Agent
Virtual Properties Realty.Net, LLC. License #342679 Listed on: 06/18/2025

Home Details
Home Type
- Single Family
Est. Annual Taxes
- $2,289
Year Built
- Built in 2011
Lot Details
- 6,534 Sq Ft Lot
- Cul-De-Sac
- Private Entrance
HOA Fees
- $257 Monthly HOA Fees
Parking
- 2 Car Attached Garage
- Parking Accessed On Kitchen Level
- Garage Door Opener
Property Views
- Golf Course
- Woods
Home Design
- Craftsman Architecture
- Ranch Style House
- Slab Foundation
- Composition Roof
- HardiePlank Type
Interior Spaces
- 1,913 Sq Ft Home
- Roommate Plan
- Tray Ceiling
- Ceiling height of 9 feet on the lower level
- Ceiling Fan
- Gas Log Fireplace
- Double Pane Windows
- Entrance Foyer
- Family Room with Fireplace
- Second Story Great Room
- Dining Room Seats More Than Twelve
- Home Office
- Pull Down Stairs to Attic
- Security Gate
Kitchen
- Breakfast Room
- Open to Family Room
- Eat-In Kitchen
- Breakfast Bar
- Microwave
- Dishwasher
- Kitchen Island
- Stone Countertops
- Wood Stained Kitchen Cabinets
Flooring
- Wood
- Carpet
- Ceramic Tile
Bedrooms and Bathrooms
- 2 Main Level Bedrooms
- Split Bedroom Floorplan
- Walk-In Closet
- 2 Full Bathrooms
- Dual Vanity Sinks in Primary Bathroom
- Separate Shower in Primary Bathroom
Laundry
- Laundry Room
- Laundry in Hall
Schools
- Jordan Hill Road Elementary School
- Kennedy Road Middle School
- Spalding High School
Utilities
- Forced Air Heating and Cooling System
- Heating System Uses Natural Gas
- Underground Utilities
- 220 Volts
- 110 Volts
- Gas Water Heater
- High Speed Internet
- Cable TV Available
Additional Features
- Central Living Area
- Covered Patio or Porch
Listing and Financial Details
- Tax Lot 39
- Assessor Parcel Number 303 02039
Community Details
Overview
- $1,300 Initiation Fee
- Sun City Peachtree Subdivision
Recreation
- Tennis Courts
- Community Playground
- Fitness Center
- Community Pool
Additional Features
- Clubhouse
- Gated Community
Map
Home Values in the Area
Average Home Value in this Area
Tax History
| Year | Tax Paid | Tax Assessment Tax Assessment Total Assessment is a certain percentage of the fair market value that is determined by local assessors to be the total taxable value of land and additions on the property. | Land | Improvement |
|---|---|---|---|---|
| 2024 | $4,505 | $147,231 | $27,000 | $120,231 |
| 2023 | $4,505 | $147,231 | $27,000 | $120,231 |
| 2022 | $4,593 | $125,086 | $27,000 | $98,086 |
| 2021 | $2,979 | $105,081 | $27,000 | $78,081 |
| 2020 | $2,864 | $98,574 | $27,000 | $71,574 |
| 2019 | $2,920 | $98,574 | $27,000 | $71,574 |
| 2018 | $2,844 | $91,771 | $27,000 | $64,771 |
| 2017 | $2,756 | $91,771 | $27,000 | $64,771 |
| 2016 | $2,804 | $91,771 | $27,000 | $64,771 |
| 2015 | $3,022 | $91,771 | $27,000 | $64,771 |
| 2014 | $2,758 | $83,971 | $19,200 | $64,771 |
Property History
| Date | Event | Price | List to Sale | Price per Sq Ft | Prior Sale |
|---|---|---|---|---|---|
| 10/13/2025 10/13/25 | Price Changed | $324,900 | -6.9% | $170 / Sq Ft | |
| 09/15/2025 09/15/25 | Price Changed | $349,000 | -3.1% | $182 / Sq Ft | |
| 08/28/2025 08/28/25 | Price Changed | $360,000 | -5.3% | $188 / Sq Ft | |
| 08/03/2025 08/03/25 | Price Changed | $380,000 | -3.8% | $199 / Sq Ft | |
| 07/07/2025 07/07/25 | Price Changed | $395,000 | -6.0% | $206 / Sq Ft | |
| 06/18/2025 06/18/25 | For Sale | $420,000 | +20.3% | $220 / Sq Ft | |
| 04/25/2023 04/25/23 | Sold | $349,000 | 0.0% | $182 / Sq Ft | View Prior Sale |
| 03/22/2023 03/22/23 | Pending | -- | -- | -- | |
| 02/23/2023 02/23/23 | Price Changed | $349,000 | -2.8% | $182 / Sq Ft | |
| 01/23/2023 01/23/23 | Price Changed | $359,000 | -2.7% | $188 / Sq Ft | |
| 12/09/2022 12/09/22 | For Sale | $369,000 | -- | $193 / Sq Ft |
Purchase History
| Date | Type | Sale Price | Title Company |
|---|---|---|---|
| Quit Claim Deed | -- | -- | |
| Warranty Deed | $349,000 | -- | |
| Warranty Deed | $305,000 | -- | |
| Warranty Deed | $270,000 | -- | |
| Warranty Deed | -- | -- | |
| Warranty Deed | -- | -- |
Mortgage History
| Date | Status | Loan Amount | Loan Type |
|---|---|---|---|
| Previous Owner | $150,000 | Cash | |
| Previous Owner | $50,000 | New Conventional |
Source: First Multiple Listing Service (FMLS)
MLS Number: 7602081
APN: 303-02-039
- 811 Dusky Sap Ct
- 312 Whispering Pines Way
- 402 Larch Looper Dr
- 850 Dusky Sap Ct
- 607 Larch Looper Dr
- 506 Orchid Lights Ct
- 624 Larch Looper Dr
- 425 Beacon Ct
- 421 Beacon Ct
- 733 Firefly Ct
- 717 Bay Skipper Ct
- 800 Firefly Ct
- 754 Firefly Ct
- 819 Firefly Ct
- 1106 Satilla Ct
- 901 Coffee Berry Ct
- 121 Ponderosa Rd
- 305 Anna Ruby Ct
- 100 Crape Myrtle Dr
- 321 Anna Ruby Ct
- 610 Larch Looper Dr
- 143 Begonia Ct
- 124 Spider Lily Ct
- 236 Little Gem Ct
- 409 Golden Rod Ct
- 1304 Bugle Ct
- 207 Custer Cir
- 707 E Mcintosh Rd
- 1759 Teamon Rd Unit A
- 246 Pinetree Cir
- 1407 Lucky St
- 829 N Hill St
- 512 Elles Way
- 113-135 West Ave
- 564 Elles Way
- 140 Realty St
- 83 Elm St
- 598 Elle's Way
- 438 N 5th St
- 2 Cedar Ave
