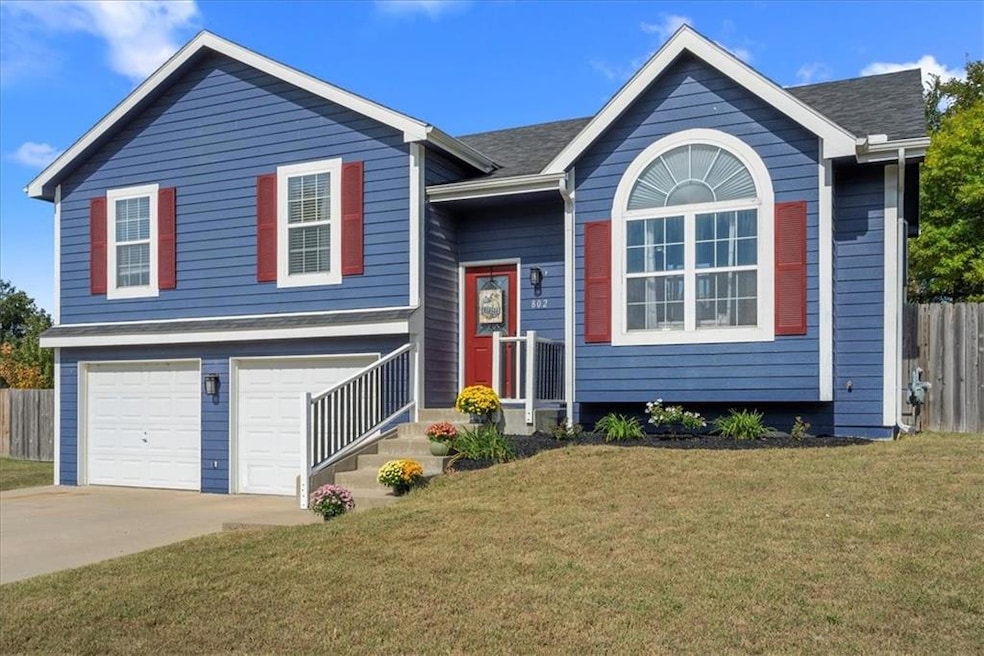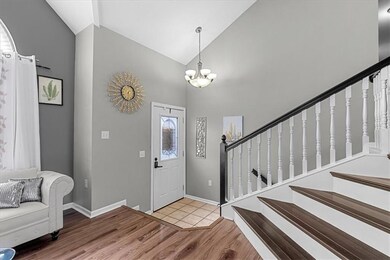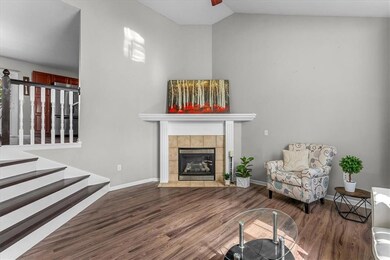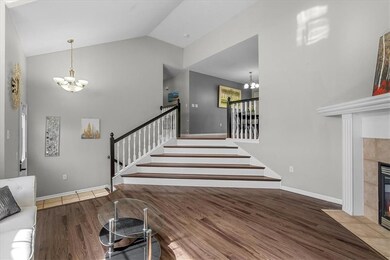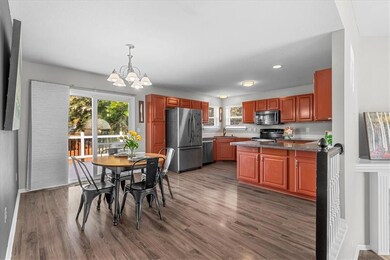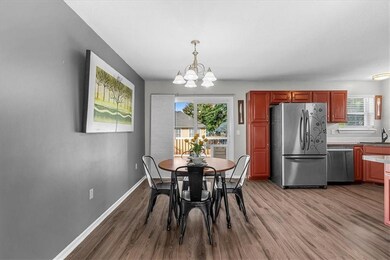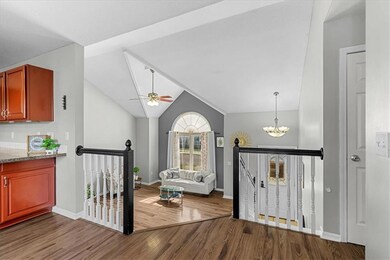
802 E 14th Terrace Eudora, KS 66025
Highlights
- Deck
- Vaulted Ceiling
- Wood Flooring
- Recreation Room
- Traditional Architecture
- Solid Surface Countertops
About This Home
As of December 2024Discover the perfect blend of comfort and convenience in this delightful 4-bedroom, 2.5-bathroom home, ideally located just minutes from K-10, top-rated schools, grocery stores, parks, a rec center, and a variety of restaurants. This home is perfect for modern living and entertaining, featuring two spacious living areas for hosting gatherings or relaxing in peace.
the finished walkout basement, offering a versatile space for a home office, craft room, or additional living area, along with a large storage room. A bonus feature with the private access to a neighborhood park through the back gate of the fully fenced yard, providing a seamless extension of your outdoor space.
All bedrooms are generous size. The primary suite along with two others on the main level while the 4th bedroom is in the basement. With a versatile layout and prime location in the heart of Eudora, this home is ready for you to move in and start making memories!
Recent updates include a new AC and a newer roof, ensuring peace of mind and comfort for years to come.
Last Agent to Sell the Property
ReeceNichols - Overland Park Brokerage Phone: 913-221-6069 License #00249863 Listed on: 10/17/2024

Co-Listed By
ReeceNichols - Overland Park Brokerage Phone: 913-221-6069 License #SP00231322
Home Details
Home Type
- Single Family
Est. Annual Taxes
- $5,731
Year Built
- Built in 2005
Lot Details
- 10,059 Sq Ft Lot
- Wood Fence
- Many Trees
Parking
- 2 Car Attached Garage
- Front Facing Garage
- Garage Door Opener
Home Design
- Traditional Architecture
- Split Level Home
- Frame Construction
- Composition Roof
Interior Spaces
- Vaulted Ceiling
- Ceiling Fan
- Gas Fireplace
- Living Room with Fireplace
- Recreation Room
- Laundry Room
Kitchen
- Breakfast Area or Nook
- Built-In Electric Oven
- Dishwasher
- Stainless Steel Appliances
- Solid Surface Countertops
Flooring
- Wood
- Carpet
- Ceramic Tile
Bedrooms and Bathrooms
- 4 Bedrooms
- Walk-In Closet
- Bathtub with Shower
Finished Basement
- Walk-Out Basement
- Basement Fills Entire Space Under The House
- Laundry in Basement
Schools
- Eudora Elementary School
- Eudora High School
Additional Features
- Deck
- City Lot
- Forced Air Heating and Cooling System
Community Details
- No Home Owners Association
- Whispering Meadows Subdivision
Listing and Financial Details
- Assessor Parcel Number 023-092-09-0-30-25-022.00-0
- $0 special tax assessment
Ownership History
Purchase Details
Home Financials for this Owner
Home Financials are based on the most recent Mortgage that was taken out on this home.Purchase Details
Home Financials for this Owner
Home Financials are based on the most recent Mortgage that was taken out on this home.Purchase Details
Home Financials for this Owner
Home Financials are based on the most recent Mortgage that was taken out on this home.Purchase Details
Home Financials for this Owner
Home Financials are based on the most recent Mortgage that was taken out on this home.Similar Homes in Eudora, KS
Home Values in the Area
Average Home Value in this Area
Purchase History
| Date | Type | Sale Price | Title Company |
|---|---|---|---|
| Warranty Deed | -- | Security First Title | |
| Warranty Deed | -- | -- | |
| Warranty Deed | -- | Continental Title | |
| Corporate Deed | -- | Capital Title Ins Co Lc |
Mortgage History
| Date | Status | Loan Amount | Loan Type |
|---|---|---|---|
| Open | $250,000 | New Conventional | |
| Previous Owner | $244,000 | New Conventional | |
| Previous Owner | $230,860 | New Conventional | |
| Previous Owner | $169,115 | New Conventional | |
| Previous Owner | $173,191 | New Conventional | |
| Previous Owner | $33,540 | Credit Line Revolving | |
| Previous Owner | $134,160 | New Conventional | |
| Previous Owner | $138,000 | Construction |
Property History
| Date | Event | Price | Change | Sq Ft Price |
|---|---|---|---|---|
| 12/12/2024 12/12/24 | Sold | -- | -- | -- |
| 11/22/2024 11/22/24 | Pending | -- | -- | -- |
| 11/19/2024 11/19/24 | Price Changed | $329,500 | -2.2% | $182 / Sq Ft |
| 10/17/2024 10/17/24 | For Sale | $337,000 | +12.3% | $186 / Sq Ft |
| 12/19/2022 12/19/22 | Sold | -- | -- | -- |
| 11/19/2022 11/19/22 | Pending | -- | -- | -- |
| 11/17/2022 11/17/22 | For Sale | $300,000 | +25.5% | $171 / Sq Ft |
| 03/09/2020 03/09/20 | Sold | -- | -- | -- |
| 02/01/2020 02/01/20 | Pending | -- | -- | -- |
| 01/25/2020 01/25/20 | For Sale | $239,000 | -- | $137 / Sq Ft |
Tax History Compared to Growth
Tax History
| Year | Tax Paid | Tax Assessment Tax Assessment Total Assessment is a certain percentage of the fair market value that is determined by local assessors to be the total taxable value of land and additions on the property. | Land | Improvement |
|---|---|---|---|---|
| 2025 | $5,426 | $36,800 | $4,370 | $32,430 |
| 2024 | $5,426 | $36,303 | $3,680 | $32,623 |
| 2023 | $5,422 | $35,075 | $3,680 | $31,395 |
| 2022 | $4,865 | $31,798 | $3,680 | $28,118 |
| 2021 | $4,371 | $27,370 | $3,450 | $23,920 |
| 2020 | $4,113 | $25,921 | $3,450 | $22,471 |
| 2019 | $3,671 | $22,885 | $3,105 | $19,780 |
| 2018 | $3,372 | $21,103 | $2,760 | $18,343 |
| 2017 | $3,320 | $20,682 | $2,760 | $17,922 |
| 2016 | $3,115 | $19,792 | $2,765 | $17,027 |
| 2015 | -- | $19,320 | $2,765 | $16,555 |
| 2014 | -- | $18,906 | $2,765 | $16,141 |
Agents Affiliated with this Home
-
Mason Kelemen
M
Seller's Agent in 2024
Mason Kelemen
ReeceNichols - Overland Park
(913) 221-6069
1 in this area
10 Total Sales
-
Susie Brown
S
Seller Co-Listing Agent in 2024
Susie Brown
ReeceNichols - Overland Park
(785) 691-9967
21 in this area
54 Total Sales
-
Jordan Corsaut
J
Buyer's Agent in 2024
Jordan Corsaut
Keller Williams Realty Partners Inc.
(785) 341-9611
1 in this area
37 Total Sales
-
Jamie Patton

Seller's Agent in 2022
Jamie Patton
Platinum Realty LLC
(913) 424-5821
2 in this area
124 Total Sales
-
Deb Price

Buyer's Agent in 2022
Deb Price
The Kansas Property Place
(913) 244-1101
1 in this area
100 Total Sales
-
Non MLS
N
Buyer's Agent in 2020
Non MLS
Non-MLS Office
(913) 661-1600
54 in this area
7,726 Total Sales
Map
Source: Heartland MLS
MLS Number: 2515346
APN: 023-092-09-0-30-25-022.00-0
