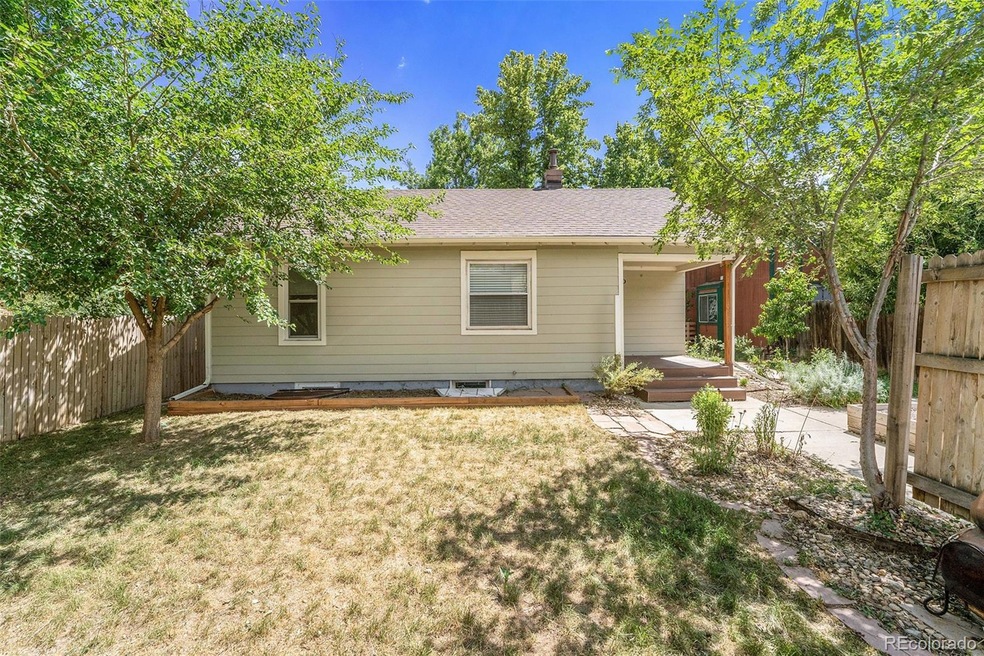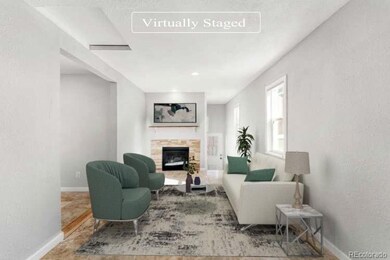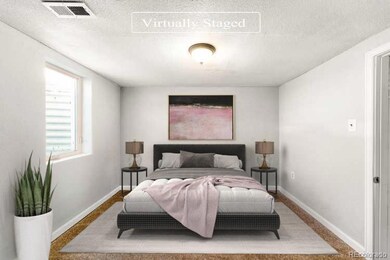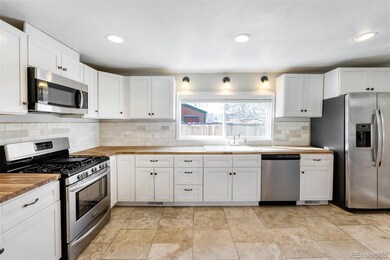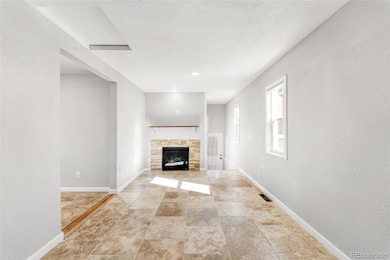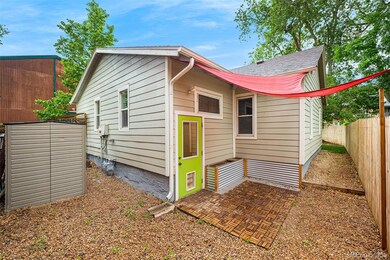
802 E Baseline Rd Unit D Lafayette, CO 80026
Highlights
- 1 Fireplace
- 1-Story Property
- Wood Siding
- Angevine Middle School Rated A-
- Forced Air Heating and Cooling System
- 4-minute walk to Simpson Mine Park
About This Home
As of October 2022Fantastic 3 bedroom home in sought after Lafayette location. Enjoy preparing meals in this impressive kitchen equipped with ample cabinets and generous counter space. Flow into the living room featuring a cozy fireplace, perfect for entertaining. Primary bathroom features a tub and shower. Lush green landscape surrounds this beautiful house. Don't wait! Make this beautiful home yours today.
Last Agent to Sell the Property
Opendoor Brokerage LLC License #100098173 Listed on: 03/28/2022

Home Details
Home Type
- Single Family
Est. Annual Taxes
- $2,146
Year Built
- Built in 1947
Home Design
- Frame Construction
- Wood Siding
Interior Spaces
- 1-Story Property
- 1 Fireplace
Kitchen
- Oven
- Microwave
- Dishwasher
Bedrooms and Bathrooms
- 3 Bedrooms | 2 Main Level Bedrooms
- 1 Full Bathroom
Finished Basement
- Partial Basement
- 1 Bedroom in Basement
Schools
- Sanchez Elementary School
- Angevine Middle School
- Centaurus High School
Additional Features
- 3,219 Sq Ft Lot
- Forced Air Heating and Cooling System
Community Details
- Lafayette East Resub Subdivision
Listing and Financial Details
- Exclusions: Alarm and Kwikset lock do not convey.
- Assessor Parcel Number R0021145
Ownership History
Purchase Details
Home Financials for this Owner
Home Financials are based on the most recent Mortgage that was taken out on this home.Purchase Details
Purchase Details
Home Financials for this Owner
Home Financials are based on the most recent Mortgage that was taken out on this home.Purchase Details
Home Financials for this Owner
Home Financials are based on the most recent Mortgage that was taken out on this home.Purchase Details
Home Financials for this Owner
Home Financials are based on the most recent Mortgage that was taken out on this home.Purchase Details
Home Financials for this Owner
Home Financials are based on the most recent Mortgage that was taken out on this home.Purchase Details
Home Financials for this Owner
Home Financials are based on the most recent Mortgage that was taken out on this home.Purchase Details
Purchase Details
Purchase Details
Similar Homes in the area
Home Values in the Area
Average Home Value in this Area
Purchase History
| Date | Type | Sale Price | Title Company |
|---|---|---|---|
| Warranty Deed | $470,000 | Os National Title | |
| Warranty Deed | $470,000 | -- | |
| Warranty Deed | $556,700 | Os National Llc | |
| Warranty Deed | $375,000 | Fidelity National Title | |
| Warranty Deed | $285,000 | First American Title | |
| Warranty Deed | $244,000 | None Available | |
| Warranty Deed | $215,000 | Mountain States Title Corp | |
| Warranty Deed | $75,000 | -- | |
| Warranty Deed | $58,000 | -- | |
| Deed | $52,000 | -- | |
| Warranty Deed | -- | -- |
Mortgage History
| Date | Status | Loan Amount | Loan Type |
|---|---|---|---|
| Open | $376,000 | New Conventional | |
| Previous Owner | $359,500 | New Conventional | |
| Previous Owner | $356,250 | New Conventional | |
| Previous Owner | $275,000 | Purchase Money Mortgage | |
| Previous Owner | $250,000 | Purchase Money Mortgage | |
| Previous Owner | $71,250 | Purchase Money Mortgage | |
| Previous Owner | $14,185 | Unknown |
Property History
| Date | Event | Price | Change | Sq Ft Price |
|---|---|---|---|---|
| 10/12/2022 10/12/22 | Sold | $470,000 | -5.1% | $279 / Sq Ft |
| 09/13/2022 09/13/22 | Pending | -- | -- | -- |
| 08/31/2022 08/31/22 | Price Changed | $495,000 | -2.2% | $294 / Sq Ft |
| 08/10/2022 08/10/22 | Price Changed | $506,000 | -2.1% | $300 / Sq Ft |
| 07/29/2022 07/29/22 | Price Changed | $517,000 | -2.3% | $307 / Sq Ft |
| 07/14/2022 07/14/22 | Price Changed | $529,000 | -1.7% | $314 / Sq Ft |
| 06/23/2022 06/23/22 | Price Changed | $538,000 | -2.4% | $319 / Sq Ft |
| 06/02/2022 06/02/22 | Price Changed | $551,000 | -3.7% | $327 / Sq Ft |
| 05/12/2022 05/12/22 | Price Changed | $572,000 | -2.7% | $339 / Sq Ft |
| 04/21/2022 04/21/22 | Price Changed | $588,000 | -0.8% | $349 / Sq Ft |
| 04/07/2022 04/07/22 | Price Changed | $593,000 | -1.8% | $352 / Sq Ft |
| 03/30/2022 03/30/22 | Price Changed | $604,000 | -2.6% | $358 / Sq Ft |
| 03/28/2022 03/28/22 | For Sale | $620,000 | +65.3% | $368 / Sq Ft |
| 08/29/2019 08/29/19 | Off Market | $375,000 | -- | -- |
| 05/31/2019 05/31/19 | Sold | $375,000 | -3.6% | $213 / Sq Ft |
| 04/16/2019 04/16/19 | Price Changed | $389,000 | -2.5% | $221 / Sq Ft |
| 04/06/2019 04/06/19 | For Sale | $399,000 | +6.4% | $227 / Sq Ft |
| 04/05/2019 04/05/19 | Off Market | $375,000 | -- | -- |
| 02/10/2019 02/10/19 | Price Changed | $399,000 | +40.0% | $227 / Sq Ft |
| 01/28/2019 01/28/19 | Off Market | $285,000 | -- | -- |
| 01/23/2019 01/23/19 | Price Changed | $429,000 | +2.4% | $244 / Sq Ft |
| 01/22/2019 01/22/19 | For Sale | $419,000 | +47.0% | $238 / Sq Ft |
| 10/30/2017 10/30/17 | Sold | $285,000 | -13.6% | $162 / Sq Ft |
| 09/30/2017 09/30/17 | Pending | -- | -- | -- |
| 08/02/2017 08/02/17 | For Sale | $330,000 | -- | $188 / Sq Ft |
Tax History Compared to Growth
Tax History
| Year | Tax Paid | Tax Assessment Tax Assessment Total Assessment is a certain percentage of the fair market value that is determined by local assessors to be the total taxable value of land and additions on the property. | Land | Improvement |
|---|---|---|---|---|
| 2024 | $3,138 | $35,819 | $12,813 | $23,006 |
| 2023 | $3,084 | $35,410 | $14,137 | $24,958 |
| 2022 | $2,169 | $23,095 | $10,724 | $12,371 |
| 2021 | $2,146 | $23,759 | $11,032 | $12,727 |
| 2020 | $2,302 | $25,189 | $10,296 | $14,893 |
| 2019 | $2,270 | $25,189 | $10,296 | $14,893 |
| 2018 | $1,756 | $19,238 | $5,256 | $13,982 |
| 2017 | $1,710 | $21,269 | $5,811 | $15,458 |
| 2016 | $1,443 | $15,713 | $4,537 | $11,176 |
| 2015 | $1,352 | $13,946 | $4,617 | $9,329 |
| 2014 | $1,260 | $13,946 | $4,617 | $9,329 |
Agents Affiliated with this Home
-
Tara Jones
T
Seller's Agent in 2022
Tara Jones
Opendoor Brokerage LLC
(602) 737-3289
-
Cary Sheih
C
Seller Co-Listing Agent in 2022
Cary Sheih
Opendoor Brokerage LLC
(720) 650-6878
-
Jeffrey Crase

Buyer's Agent in 2022
Jeffrey Crase
MB/APerfectHome4U Realty
(720) 217-5789
93 Total Sales
-
D
Seller's Agent in 2019
Debra Dullaghan
HomeSmart Realty
-
Leslie Herz

Buyer's Agent in 2019
Leslie Herz
Coldwell Banker Realty-Boulder
(303) 517-9873
113 Total Sales
-
Erik Ingvaldsen

Seller's Agent in 2017
Erik Ingvaldsen
Slifer Smith & Frampton-Niwot
(303) 459-7297
46 Total Sales
Map
Source: REcolorado®
MLS Number: 5208374
APN: 1575022-43-004
- 812 E Baseline Rd Unit A
- 208 N Foote Ave
- 452 N Finch Ave Unit 452B
- 409 N Finch Ave
- 503 E Oak St
- 413 E Elm St
- 211 E Geneseo St
- 1226 Dylan Dr
- 1218 Dylan Dr
- 1257 Rhett Dr
- 2799 Penner St
- 2799 Penner St
- 2799 Penner St
- 300 E Cleveland St
- 306 E Cannon St
- 2802 Penner St
- 2802 Penner St
- 1222 Penner Dr
- 1244 Penner Dr
- 302 E Chester St
