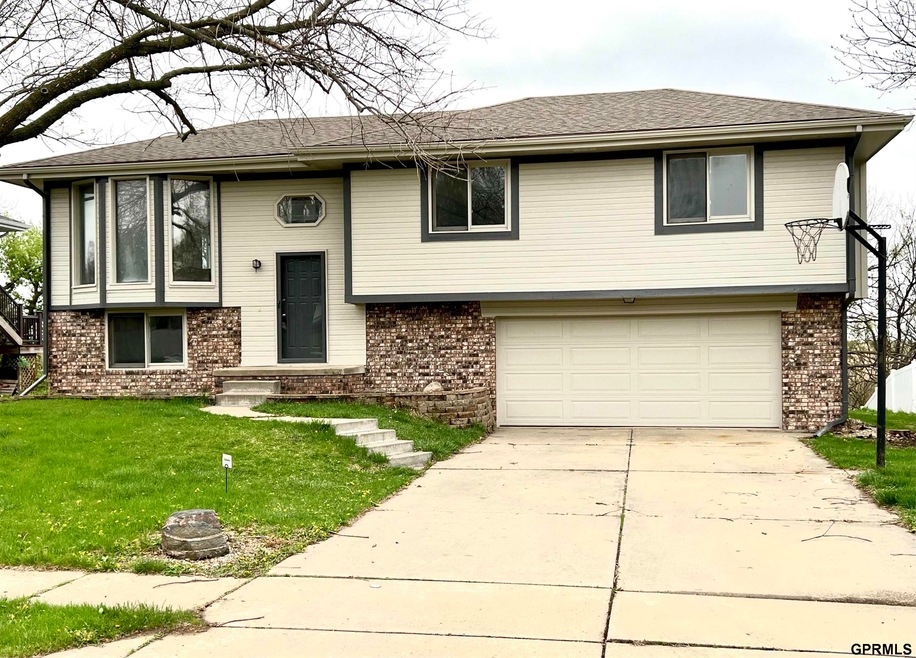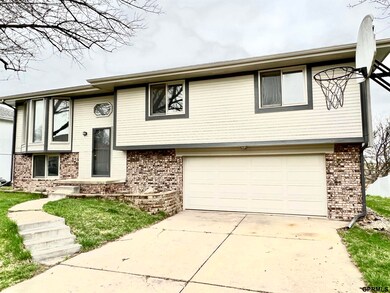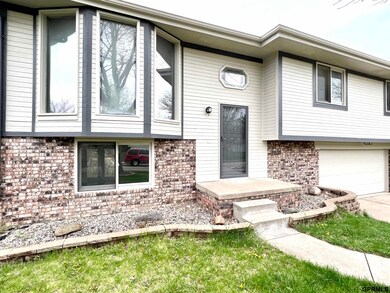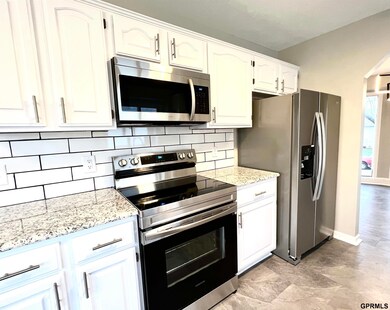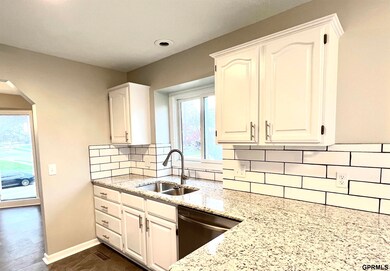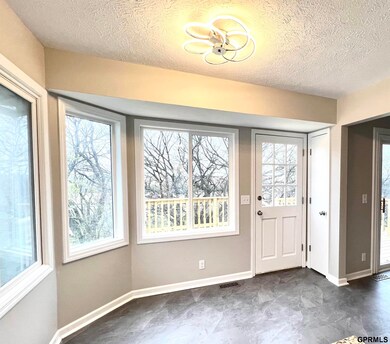
802 Fort St Papillion, NE 68046
West Papillion NeighborhoodEstimated Value: $306,000 - $324,000
Highlights
- Deck
- No HOA
- Forced Air Heating and Cooling System
- Papillion La Vista South High School Rated A-
- 2 Car Attached Garage
- Partially Fenced Property
About This Home
As of July 2022Absolutely gorgeous completely updated 3 bed, 3 bath, 2 car garage in Papillion with stone fireplace with walkout basement. Updates include freshly painted exterior and interior completely painted ceiling to floor including all trim, doors, and cabinets in white, even the garage walls and floor painted. Kitchen with all new granite countertops and tile backsplash with all new stainless steel appliances. Stunning all new light fixtures, outlets and switches and 4 new hunter ceiling fans with remotes. All new door and cabinet hardware. Master and main baths with new granite and plumbing fixtures and tile floors. Beautiful new Luxury Vinyl Tile in living spaces upstairs and all new carpet in bedrooms and basement. Brand new deck with fabulous views to the west. Newer roof and 95% efficiency Trane furnace. Agent has equity.
Last Agent to Sell the Property
Maxim Realty Group LLC License #20190923 Listed on: 05/06/2022
Home Details
Home Type
- Single Family
Est. Annual Taxes
- $4,132
Year Built
- Built in 1987
Lot Details
- 0.3 Acre Lot
- Partially Fenced Property
Parking
- 2 Car Attached Garage
Home Design
- Split Level Home
- Block Foundation
Interior Spaces
- Wood Burning Fireplace
- Partially Finished Basement
Bedrooms and Bathrooms
- 3 Bedrooms
- 2 Bathrooms
Outdoor Features
- Deck
Schools
- Trumble Park Elementary School
- Papillion Middle School
- Papillion-La Vista South High School
Utilities
- Forced Air Heating and Cooling System
- Heating System Uses Gas
Community Details
- No Home Owners Association
- Overland Hills Iv Subdivision
Listing and Financial Details
- Assessor Parcel Number 011093854
Ownership History
Purchase Details
Home Financials for this Owner
Home Financials are based on the most recent Mortgage that was taken out on this home.Purchase Details
Home Financials for this Owner
Home Financials are based on the most recent Mortgage that was taken out on this home.Purchase Details
Purchase Details
Purchase Details
Home Financials for this Owner
Home Financials are based on the most recent Mortgage that was taken out on this home.Purchase Details
Home Financials for this Owner
Home Financials are based on the most recent Mortgage that was taken out on this home.Similar Homes in Papillion, NE
Home Values in the Area
Average Home Value in this Area
Purchase History
| Date | Buyer | Sale Price | Title Company |
|---|---|---|---|
| Gill Cameron C | $275,000 | New Title Company Name | |
| Schroeder Thomas | $115,000 | Servicelink Hopewell Campus | |
| Deutsche Bank Trust Company Americas | $148,000 | None Available | |
| Gomez Grado Rosa Emma | $71,000 | Ots | |
| Gomez Grado Rosa Emma | $144,000 | Ots | |
| Kruse Jeffrey A | $131,000 | -- |
Mortgage History
| Date | Status | Borrower | Loan Amount |
|---|---|---|---|
| Open | Gill Cameron C | $261,250 | |
| Previous Owner | Schroeder Thomas R | $104,368 | |
| Previous Owner | Schroeder Thomas | $117,450 | |
| Previous Owner | Gomez Grado Rosa Emma | $136,800 | |
| Previous Owner | Kruse Jeffrey A | $133,600 |
Property History
| Date | Event | Price | Change | Sq Ft Price |
|---|---|---|---|---|
| 07/01/2022 07/01/22 | Sold | $272,500 | +0.9% | $143 / Sq Ft |
| 06/07/2022 06/07/22 | Pending | -- | -- | -- |
| 05/26/2022 05/26/22 | For Sale | $270,000 | 0.0% | $142 / Sq Ft |
| 05/19/2022 05/19/22 | Pending | -- | -- | -- |
| 05/10/2022 05/10/22 | Price Changed | $270,000 | +8.0% | $142 / Sq Ft |
| 05/06/2022 05/06/22 | For Sale | $250,000 | -- | $132 / Sq Ft |
Tax History Compared to Growth
Tax History
| Year | Tax Paid | Tax Assessment Tax Assessment Total Assessment is a certain percentage of the fair market value that is determined by local assessors to be the total taxable value of land and additions on the property. | Land | Improvement |
|---|---|---|---|---|
| 2024 | $4,940 | $278,378 | $40,000 | $238,378 |
| 2023 | $4,940 | $262,368 | $35,000 | $227,368 |
| 2022 | $4,441 | $217,627 | $33,000 | $184,627 |
| 2021 | $4,133 | $198,530 | $29,000 | $169,530 |
| 2020 | $3,794 | $180,407 | $29,000 | $151,407 |
| 2019 | $3,739 | $177,923 | $27,000 | $150,923 |
| 2018 | $3,641 | $170,641 | $24,000 | $146,641 |
| 2017 | $3,503 | $164,212 | $22,000 | $142,212 |
| 2016 | $3,317 | $155,751 | $22,000 | $133,751 |
| 2015 | $3,230 | $152,079 | $22,000 | $130,079 |
| 2014 | $3,088 | $144,412 | $22,000 | $122,412 |
| 2012 | -- | $142,073 | $22,000 | $120,073 |
Agents Affiliated with this Home
-
Joe Panebianco

Seller's Agent in 2022
Joe Panebianco
Maxim Realty Group LLC
(402) 714-3123
1 in this area
105 Total Sales
-
Taylor McCain

Buyer's Agent in 2022
Taylor McCain
Realty ONE Group Sterling
(402) 206-4293
2 in this area
25 Total Sales
Map
Source: Great Plains Regional MLS
MLS Number: 22210120
APN: 011093854
- 9812 Overland Trail
- 9801 Overland Trail
- 9808 Overland Trail
- 506 Corral St
- 10920 S 98th Avenue Cir
- 1213 Devon Dr
- 10916 S 98th Avenue Cir
- 10912 S 98th Avenue Cir
- 11008 S 98th Ave Unit Lot 55
- 11118 S 98th Ave Unit Lot 48
- 1204 Devon Dr
- 1211 Devon Dr
- 11016 S 98th Avenue Cir
- 9904 Cody St
- 9920 Laramie St
- TBD Slayton St
- 10008 Laramie St
- 10011 Laramie St
- 11005 S 101st St Unit Lot 105
- 10109 Laramie St
