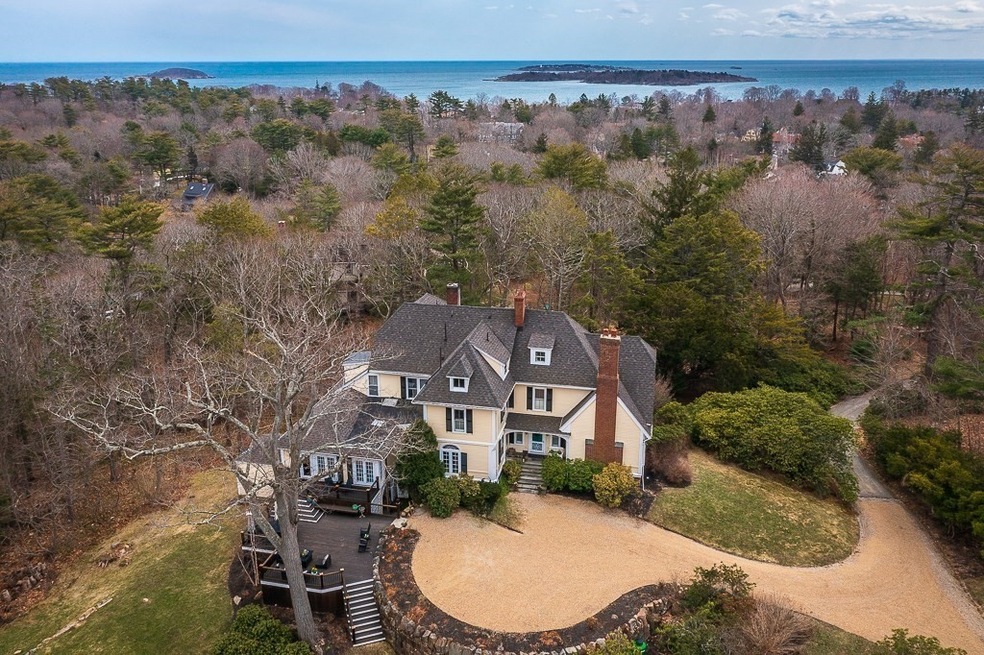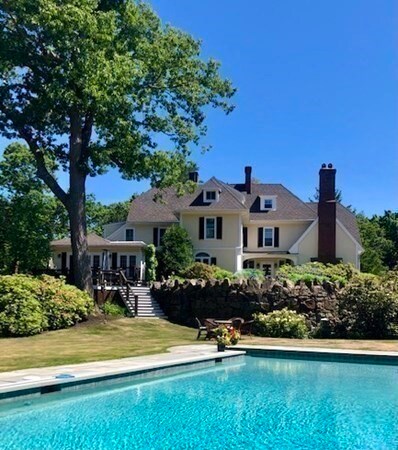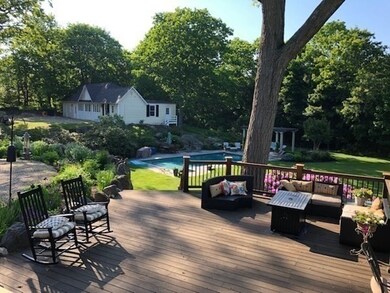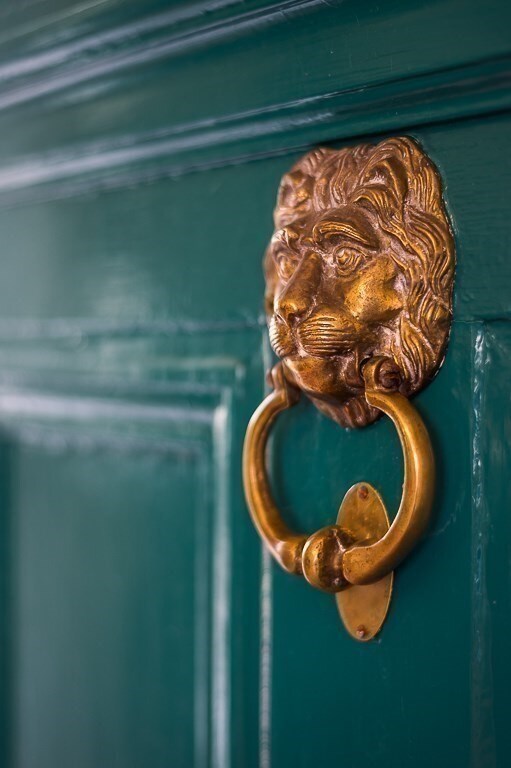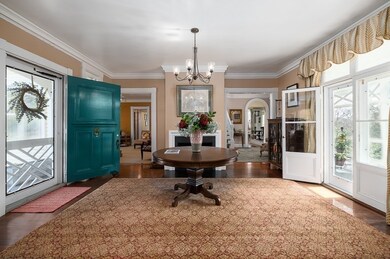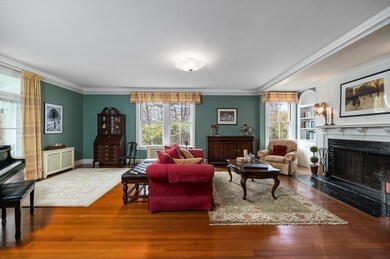
802 Hale St Beverly, MA 01915
Beverly Farms NeighborhoodEstimated Value: $1,066,000 - $3,055,000
Highlights
- Heated Pool
- Deck
- Screened Porch
- Landscaped Professionally
- Wood Flooring
- Patio
About This Home
As of June 2021Extraordinary Beverly Farms opportunity! Tranquil oasis on 3 private acres within strolling distance to West Beach, the Village, and commuter rail features a stately 5-bedroom Colonial with a beautiful pool, amazing deck, and porches overlooking stunning grounds. Impeccably updated inside and out: period detail, high ceilings, 6 fireplaces, and beautiful hardwood floors plus generous spaces for formal and informal entertaining. Elegant, inviting foyer flanked by a formal living room and library. Beautifully crafted chef’s kitchen with custom cabinetry, center island and butler’s pantry opens to the family and dining rooms. Large master suite offers a bathroom and sleeping porch. 1-bedroom au-pair suite on walkout lower level. Carriage house has potential indoor parking and extra living space. Enjoy this peaceful retreat from the large deck or screened porch overlooking the professionally landscaped yard. Come visit!
Home Details
Home Type
- Single Family
Est. Annual Taxes
- $21,069
Year Built
- Built in 1884
Lot Details
- Year Round Access
- Landscaped Professionally
- Sprinkler System
- Property is zoned R45
Parking
- 1 Car Garage
Interior Spaces
- French Doors
- Screened Porch
- Basement
Kitchen
- Range with Range Hood
- Dishwasher
Flooring
- Wood
- Parquet
- Wall to Wall Carpet
- Tile
Laundry
- Dryer
- Washer
Outdoor Features
- Heated Pool
- Deck
- Patio
- Storage Shed
Schools
- Beverly High School
Utilities
- Ductless Heating Or Cooling System
- Radiator
- Hot Water Baseboard Heater
- Heating System Uses Gas
- Water Holding Tank
- Natural Gas Water Heater
- Cable TV Available
Listing and Financial Details
- Assessor Parcel Number M:0050 B:011A L:
Similar Homes in the area
Home Values in the Area
Average Home Value in this Area
Property History
| Date | Event | Price | Change | Sq Ft Price |
|---|---|---|---|---|
| 06/08/2021 06/08/21 | Sold | $2,600,000 | +8.3% | $452 / Sq Ft |
| 04/19/2021 04/19/21 | Pending | -- | -- | -- |
| 04/05/2021 04/05/21 | For Sale | $2,400,000 | -- | $417 / Sq Ft |
Tax History Compared to Growth
Tax History
| Year | Tax Paid | Tax Assessment Tax Assessment Total Assessment is a certain percentage of the fair market value that is determined by local assessors to be the total taxable value of land and additions on the property. | Land | Improvement |
|---|---|---|---|---|
| 2025 | $21,069 | $1,917,100 | $1,018,000 | $899,100 |
| 2024 | $20,013 | $1,782,100 | $883,000 | $899,100 |
Agents Affiliated with this Home
-
Deborah Vivian

Seller's Agent in 2021
Deborah Vivian
J. Barrett & Company
(978) 836-7451
2 in this area
31 Total Sales
-
Deborah Evans

Seller Co-Listing Agent in 2021
Deborah Evans
J. Barrett & Company
(978) 314-5970
2 in this area
111 Total Sales
-
Jessica Tully
J
Buyer's Agent in 2021
Jessica Tully
William Raveis R.E. & Home Services
(978) 835-3879
1 in this area
40 Total Sales
Map
Source: MLS Property Information Network (MLS PIN)
MLS Number: 72808680
APN: BEVE-000050-000011
- 20 Juniper St
- 18 Juniper St
- 6 Chanticleer Dr
- 4 Bridle Path Ln
- 8 Vine St Unit 5
- 135 Hart St
- 8 Preston Place
- 53 Paine Ave
- 1015 Hale St
- 1025 Hale St
- 582 Hale St Unit 1
- 582 Hale St Unit 2
- 5 Indian Hill
- 14 Parsons Hill Rd
- 22 Parsons Hill Rd
- 2 and 2A Harbor St
- 2 Orchard Ln
- 73 Bridge St
- 18 Crooked Ln
- 5 Running Ridge Rd
