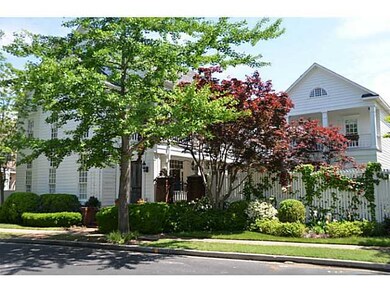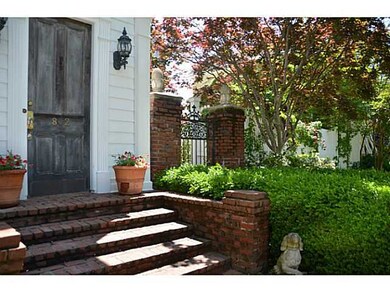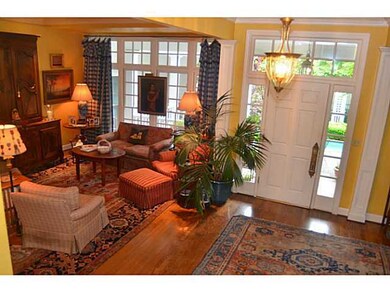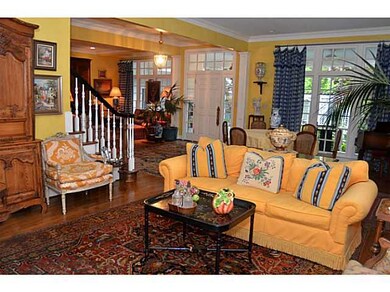
802 Harbor Isle Cir W Memphis, TN 38103
Mud Island NeighborhoodHighlights
- In Ground Pool
- Landscaped Professionally
- Vaulted Ceiling
- 0.16 Acre Lot
- Living Room with Fireplace
- 3-minute walk to Ben's Park
About This Home
As of November 2024Charm personified-Charleston style hm w/lushly landscaped breathtaking yrd.Ideal for entrtnng w/huge LR/Den/DR combo.Gourmet cook's Kit w/big marble topped island&butcher block counters.MST BR dn,2BR&Ofc up.Separate guest quarters up.HT dues $367.80qurtly
Last Agent to Sell the Property
Jenny Grehan
Hobson, REALTORS License #203349
Co-Listed By
Elizabeth Scott
Ware Jones, REALTORS License #15704
Home Details
Home Type
- Single Family
Est. Annual Taxes
- $6,128
Year Built
- Built in 1992
Lot Details
- 6,970 Sq Ft Lot
- Wood Fence
- Landscaped Professionally
- Level Lot
Home Design
- Traditional Architecture
- Composition Shingle Roof
- Pier And Beam
Interior Spaces
- 3,800-3,999 Sq Ft Home
- 3,321 Sq Ft Home
- 2-Story Property
- Wet Bar
- Smooth Ceilings
- Vaulted Ceiling
- Gas Fireplace
- Some Wood Windows
- Window Treatments
- Living Room with Fireplace
- 2 Fireplaces
- Combination Dining and Living Room
- Den with Fireplace
- Play Room
- Home Security System
- Laundry Room
Kitchen
- Breakfast Bar
- Double Self-Cleaning Oven
- Gas Cooktop
- Microwave
- Dishwasher
- Kitchen Island
- Disposal
Flooring
- Wood
- Wall to Wall Carpet
- Tile
Bedrooms and Bathrooms
- 4 Bedrooms | 1 Primary Bedroom on Main
- Walk-In Closet
- Powder Room
- In-Law or Guest Suite
- Dual Vanity Sinks in Primary Bathroom
- Bathtub With Separate Shower Stall
Attic
- Attic Access Panel
- Permanent Attic Stairs
Parking
- 2 Car Detached Garage
- Rear-Facing Garage
- Garage Door Opener
- Driveway
Outdoor Features
- In Ground Pool
- Patio
- Gazebo
- Porch
Utilities
- Central Heating and Cooling System
- Multiple Heating Units
- Heating System Uses Gas
- Electric Water Heater
- Cable TV Available
Community Details
- Harbor Town Pd Phase 1 Subdivision
- Mandatory Home Owners Association
Listing and Financial Details
- Assessor Parcel Number 001001 A00097
Ownership History
Purchase Details
Home Financials for this Owner
Home Financials are based on the most recent Mortgage that was taken out on this home.Purchase Details
Purchase Details
Home Financials for this Owner
Home Financials are based on the most recent Mortgage that was taken out on this home.Purchase Details
Home Financials for this Owner
Home Financials are based on the most recent Mortgage that was taken out on this home.Map
Similar Homes in Memphis, TN
Home Values in the Area
Average Home Value in this Area
Purchase History
| Date | Type | Sale Price | Title Company |
|---|---|---|---|
| Warranty Deed | $815,000 | Home Surety Title | |
| Warranty Deed | $815,000 | Home Surety Title | |
| Quit Claim Deed | $75,000 | Glankler Brown Pllc | |
| Warranty Deed | $575,000 | Multiple | |
| Warranty Deed | $466,500 | Southern Escrow Title Compan |
Mortgage History
| Date | Status | Loan Amount | Loan Type |
|---|---|---|---|
| Open | $500,000 | New Conventional | |
| Closed | $500,000 | New Conventional | |
| Previous Owner | $250,000 | No Value Available | |
| Previous Owner | $100,000 | Credit Line Revolving | |
| Previous Owner | $230,000 | Credit Line Revolving | |
| Previous Owner | $322,500 | Unknown | |
| Previous Owner | $50,000 | Unknown |
Property History
| Date | Event | Price | Change | Sq Ft Price |
|---|---|---|---|---|
| 11/19/2024 11/19/24 | Sold | $815,000 | -1.2% | $226 / Sq Ft |
| 10/13/2024 10/13/24 | Pending | -- | -- | -- |
| 10/04/2024 10/04/24 | For Sale | $825,000 | +43.5% | $229 / Sq Ft |
| 11/22/2013 11/22/13 | Sold | $575,000 | -16.0% | $151 / Sq Ft |
| 10/15/2013 10/15/13 | Pending | -- | -- | -- |
| 05/02/2013 05/02/13 | For Sale | $684,500 | -- | $180 / Sq Ft |
Tax History
| Year | Tax Paid | Tax Assessment Tax Assessment Total Assessment is a certain percentage of the fair market value that is determined by local assessors to be the total taxable value of land and additions on the property. | Land | Improvement |
|---|---|---|---|---|
| 2024 | $6,128 | $180,775 | $40,975 | $139,800 |
| 2023 | $11,012 | $180,775 | $40,975 | $139,800 |
| 2022 | $11,012 | $180,775 | $40,975 | $139,800 |
| 2021 | $11,141 | $180,775 | $40,975 | $139,800 |
| 2020 | $8,954 | $162,500 | $40,975 | $121,525 |
| 2019 | $5,193 | $162,500 | $40,975 | $121,525 |
| 2018 | $5,193 | $162,500 | $40,975 | $121,525 |
| 2017 | $5,467 | $167,125 | $40,975 | $126,150 |
| 2016 | $5,909 | $135,225 | $0 | $0 |
| 2014 | $5,909 | $135,225 | $0 | $0 |
Source: Memphis Area Association of REALTORS®
MLS Number: 3270787
APN: 00-1001-A0-0097
- 789 Harbor Isle Cir W
- 137 Harbor Point Ln
- 72 Harbor Common Dr
- 121 Harbor Town Blvd
- 785 River Park Dr
- 147 Harbor Point Ln
- 824 River Park Dr
- 128 Harbor Town Blvd
- 123 Harbor Ridge Ln S
- 700 Harbor Bend Rd Unit 103
- 688 Marina Cottage Dr
- 865 Harbor Bend Rd
- 859 Harbor Isle Cir E
- 676 Marina Cottage Dr
- 910 Harbor Bend Rd
- 182 Harbor Isle Cir N
- 899 Harbor Bend Rd
- 922 Harbor Bend Rd
- 919 Harbor View Dr
- 930 Harbor Bend Rd






