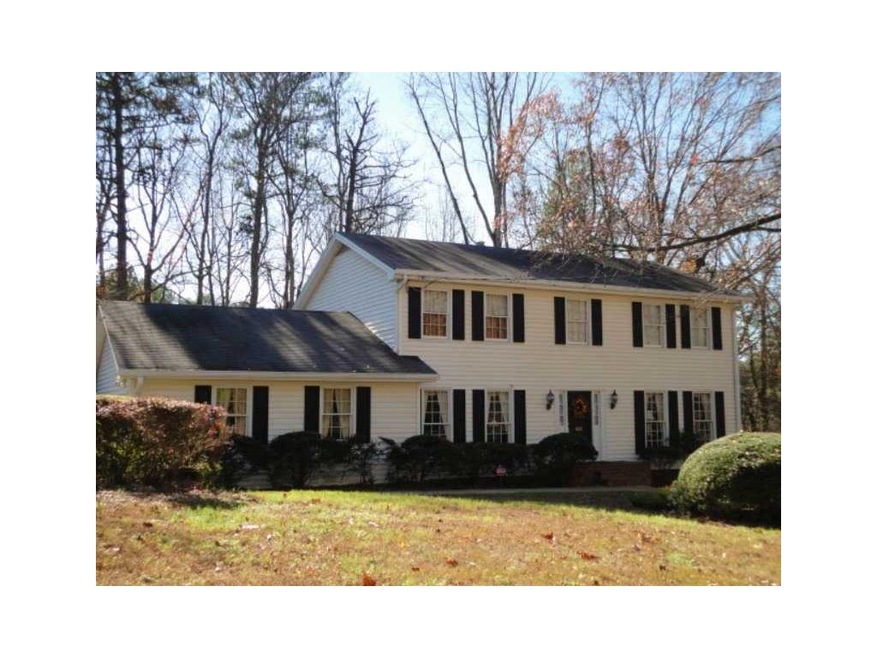
$314,999
- 3 Beds
- 3 Baths
- 1,568 Sq Ft
- 536 Crestridge Ct
- Stone Mountain, GA
HOME WARRANTY INCLUDED — and yes, ALL appliances stay (washer and dryer, too)! Love the furniture and decor? You could move right in! Plus, qualified buyers may be eligible for a Down Payment Assistance Grant of up to 4% with the Preferred Lender.Welcome to this lovingly maintained gem, tucked away on a spacious cul-de-sac in a peaceful, well-established neighborhood where community pride shines
Meka Wilson Keller Wms Re Atl Midtown
