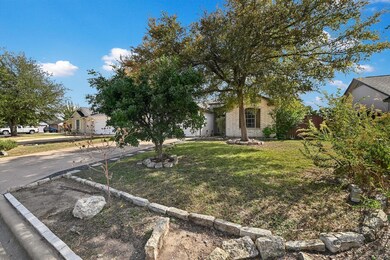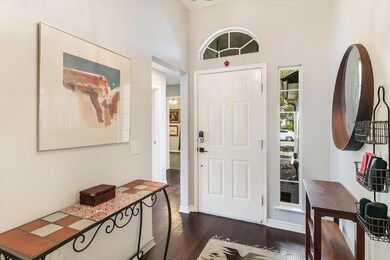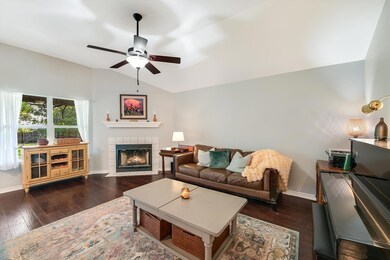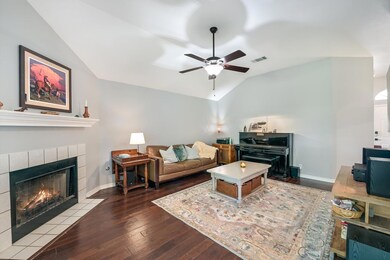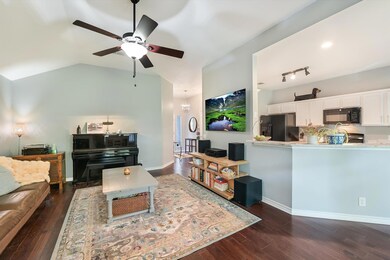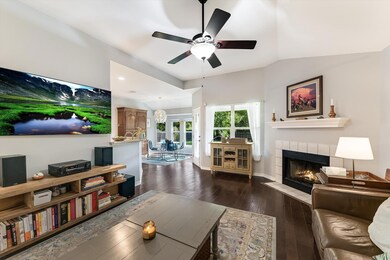802 Lantana Ln Leander, TX 78641
Mason Creek Neighborhood
3
Beds
2
Baths
1,514
Sq Ft
9,409
Sq Ft Lot
Highlights
- Wooded Lot
- Wood Flooring
- No HOA
- Leander Middle School Rated A
- Quartz Countertops
- Covered Patio or Porch
About This Home
Well-maintained 3-bedroom, 2-bath home with a 2-car garage available for lease. Interior features include wood, tile, and carpet flooring. Property offers an oversized yard with mature trees and is located within Leander ISD.
Listing Agent
Howdy Real Estate Services, LL Brokerage Phone: (979) 820-7378 License #0529706 Listed on: 11/24/2025
Home Details
Home Type
- Single Family
Est. Annual Taxes
- $6,788
Year Built
- Built in 1999
Lot Details
- 9,409 Sq Ft Lot
- North Facing Home
- Wooded Lot
- Back Yard Fenced and Front Yard
Parking
- 2 Car Garage
- Front Facing Garage
- Driveway
Home Design
- Slab Foundation
- Shingle Roof
- Composition Roof
- Masonry Siding
- HardiePlank Type
Interior Spaces
- 1,514 Sq Ft Home
- 1-Story Property
- Bar
- Ceiling Fan
- Recessed Lighting
- Window Treatments
- Family Room with Fireplace
- Washer and Dryer
Kitchen
- Breakfast Bar
- Oven
- Gas Range
- Microwave
- Dishwasher
- Quartz Countertops
Flooring
- Wood
- Carpet
- Tile
Bedrooms and Bathrooms
- 3 Main Level Bedrooms
- 2 Full Bathrooms
- Double Vanity
- Walk-in Shower
Home Security
- Prewired Security
- Carbon Monoxide Detectors
- Fire and Smoke Detector
Accessible Home Design
- Stepless Entry
Outdoor Features
- Covered Patio or Porch
- Rain Gutters
Schools
- Camacho Elementary School
- Leander Middle School
- Rouse High School
Utilities
- Central Heating and Cooling System
- Underground Utilities
- ENERGY STAR Qualified Water Heater
Listing and Financial Details
- Security Deposit $1,900
- Tenant pays for all utilities, pest control
- 12 Month Lease Term
- $90 Application Fee
- Assessor Parcel Number 17W338404CD0220004
- Tax Block D
Community Details
Overview
- No Home Owners Association
- Mason Creek Sec 04 C Subdivision
- Property managed by Howdy Real Estate Services
Pet Policy
- Limit on the number of pets
- Pet Size Limit
- Pet Deposit $300
- Breed Restrictions
- Medium pets allowed
Map
Source: Unlock MLS (Austin Board of REALTORS®)
MLS Number: 1373310
APN: R386852
Nearby Homes
- 1000 Salvia Ct
- 917 Canvasback Creek Dr
- 924 Canvasback Creek Dr
- 840 Eagles Way
- 1107 Verbena Ct
- 618 Northern Trail
- 618 Bentwood Dr
- 508 Alsatian Ln
- 921 Dexter Dr
- 1302 Redbud Ln
- 616 American Trail Unit 176
- 1104 Canadian Cove
- 604 John Muir Trail
- 1004 S West Dr
- 419 Bentwood Dr
- 2416 Bear Cub Bend
- 544 Appalachian Trail
- 1305 High Chaparral Dr
- 414 Lion Dr
- 701 Bonita Verde Dr
- 1000 Moon Glow Dr
- 917 Canvasback Creek Dr
- 1000 Honeysuckle Dr
- 523 Powell Dr Unit 2003
- 523 Powell Dr
- 501 Horseshoe Dr
- 1350 Sonny Dr
- 413 Lion Dr
- 1133 Plano Ln
- 288 Deserti Rd
- 1936 Lazy Acres St
- 405 Greener Dr
- 702 Spring Hollow Dr
- 665 N Bagdad Rd
- 1640 W Broade St
- 348 Main St
- 528 S Brook Dr
- 1680 Hero Way
- 1229 Yellow Iris Rd
- 8421 183a Toll Rd

