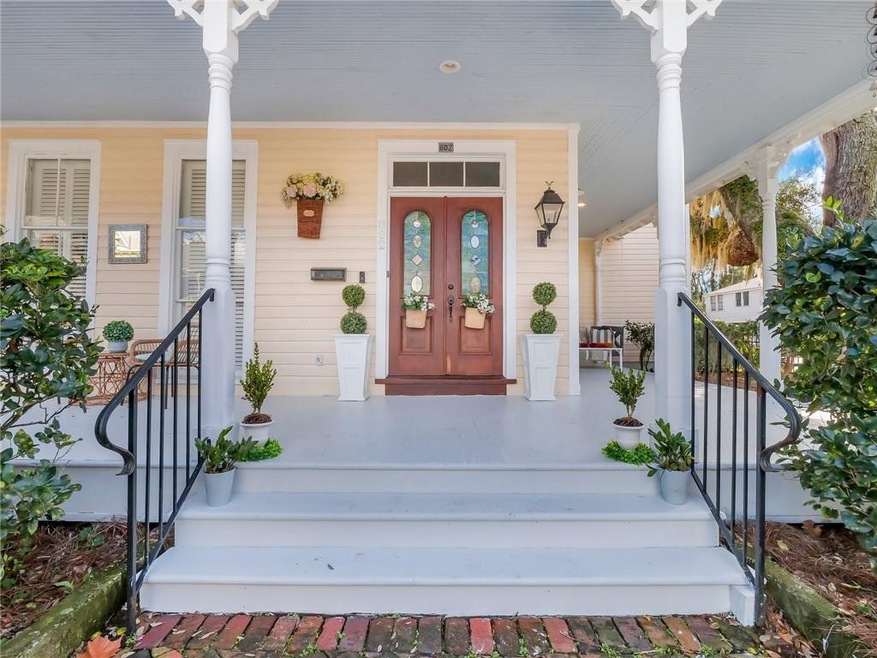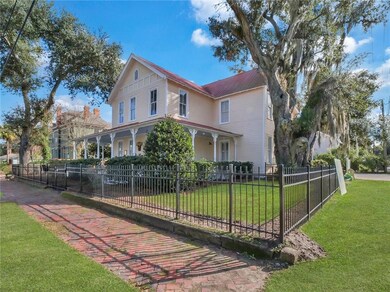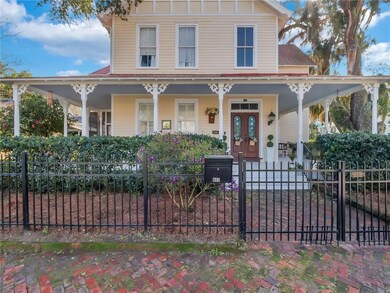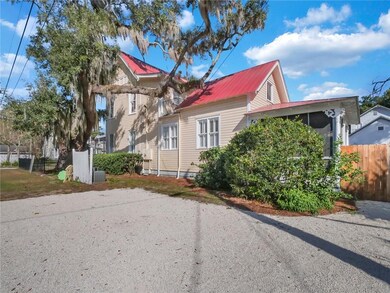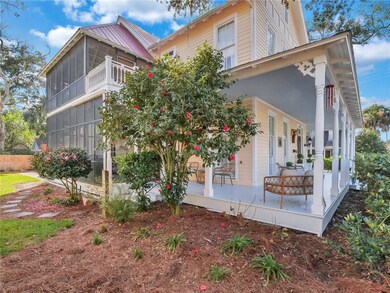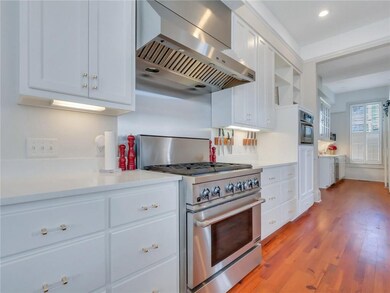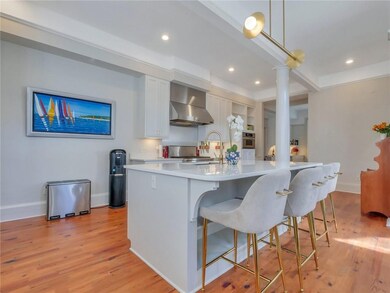
802 London St Brunswick, GA 31520
Old Town NeighborhoodHighlights
- Living Room with Fireplace
- Wood Flooring
- Crown Molding
- Oglethorpe Point Elementary School Rated A
- Screened Porch
- Cooling Available
About This Home
As of April 2022c. 1895. This home is a superb example of the timeless architecture in Brunswick’s Old Town Historic Diistrict and is desirably located on London Street close to private and public school systems, parks, shops, and restaurants. Historic details include high ceilings, oversized windows, original plaster moldings, original hardwood floors and a majestic staircase + a stunning newell post. With its large chef's kitchen, 5 BR and 5 full baths, this home has modern touches while keeping the historic touches that are consistent with the time period of the house. This home flawlessly blends historic details with sophisticated contemporary styles such as large closets, an oversized master closet w a cedar room, renovated bathrooms. The kitchen boasts updated quartz countertops, a butler's pantry, an oversized pantry, and a large breakfast bar with a nice sitting area off the kitchen. 3 exterior screen porches surrounds the exterior are the perfect backdrop for that morning coffee.
Home Details
Home Type
- Single Family
Est. Annual Taxes
- $7,323
Year Built
- Built in 1895
Lot Details
- 10,324 Sq Ft Lot
- Fenced
Parking
- 3 Parking Spaces
Interior Spaces
- 3,724 Sq Ft Home
- 2-Story Property
- Crown Molding
- Decorative Fireplace
- Living Room with Fireplace
- 4 Fireplaces
- Screened Porch
- Wood Flooring
Kitchen
- Breakfast Bar
- Self-Cleaning Oven
- Range
- Dishwasher
- Kitchen Island
- Disposal
Bedrooms and Bathrooms
- 5 Bedrooms
- 5 Full Bathrooms
Laundry
- Laundry Room
- Laundry on upper level
- Stacked Washer and Dryer
Outdoor Features
- Exterior Lighting
Schools
- Oglethorpe Elementary School
- Glynn Middle School
- Glynn Academy High School
Utilities
- Cooling Available
- Heat Pump System
- Cable TV Available
Community Details
- Old Town Subdivision
Listing and Financial Details
- Assessor Parcel Number 01-01096
Ownership History
Purchase Details
Home Financials for this Owner
Home Financials are based on the most recent Mortgage that was taken out on this home.Purchase Details
Home Financials for this Owner
Home Financials are based on the most recent Mortgage that was taken out on this home.Purchase Details
Home Financials for this Owner
Home Financials are based on the most recent Mortgage that was taken out on this home.Map
Similar Homes in Brunswick, GA
Home Values in the Area
Average Home Value in this Area
Purchase History
| Date | Type | Sale Price | Title Company |
|---|---|---|---|
| Warranty Deed | $669,000 | -- | |
| Warranty Deed | $509,900 | -- | |
| Warranty Deed | $412,500 | -- |
Mortgage History
| Date | Status | Loan Amount | Loan Type |
|---|---|---|---|
| Open | $570,882 | VA | |
| Previous Owner | $330,000 | New Conventional | |
| Previous Owner | $69,000 | New Conventional | |
| Previous Owner | $336,000 | New Conventional |
Property History
| Date | Event | Price | Change | Sq Ft Price |
|---|---|---|---|---|
| 04/15/2022 04/15/22 | Sold | $669,000 | -4.3% | $180 / Sq Ft |
| 03/21/2022 03/21/22 | Pending | -- | -- | -- |
| 12/29/2021 12/29/21 | For Sale | $699,000 | +37.1% | $188 / Sq Ft |
| 12/23/2020 12/23/20 | Sold | $509,900 | -1.9% | $137 / Sq Ft |
| 11/23/2020 11/23/20 | Pending | -- | -- | -- |
| 10/04/2020 10/04/20 | For Sale | $519,900 | +26.0% | $140 / Sq Ft |
| 07/07/2016 07/07/16 | Sold | $412,500 | -16.7% | $109 / Sq Ft |
| 05/18/2016 05/18/16 | Pending | -- | -- | -- |
| 08/31/2015 08/31/15 | For Sale | $495,000 | 0.0% | $130 / Sq Ft |
| 10/28/2014 10/28/14 | Rented | -- | -- | -- |
| 09/28/2014 09/28/14 | Under Contract | -- | -- | -- |
| 09/23/2014 09/23/14 | For Rent | $1,775 | -- | -- |
Tax History
| Year | Tax Paid | Tax Assessment Tax Assessment Total Assessment is a certain percentage of the fair market value that is determined by local assessors to be the total taxable value of land and additions on the property. | Land | Improvement |
|---|---|---|---|---|
| 2024 | $8,508 | $404,800 | $4,760 | $400,040 |
| 2023 | $9,393 | $267,520 | $4,760 | $262,760 |
| 2022 | $8,744 | $244,880 | $4,760 | $240,120 |
| 2021 | $7,323 | $200,080 | $4,760 | $195,320 |
| 2020 | $6,252 | $167,520 | $4,760 | $162,760 |
| 2019 | $2,995 | $134,960 | $4,760 | $130,200 |
| 2018 | $3,634 | $151,240 | $4,760 | $146,480 |
| 2017 | $5,870 | $150,440 | $4,760 | $145,680 |
| 2016 | $2,351 | $60,840 | $4,760 | $56,080 |
| 2015 | $2,015 | $50,640 | $4,760 | $45,880 |
| 2014 | $2,015 | $50,640 | $4,760 | $45,880 |
Source: Golden Isles Association of REALTORS®
MLS Number: 1631685
APN: 01-01096
- 1014 Union St
- 905 Union St
- 920 & 922 Richmond St
- 1120 Union St
- 917 Amherst St
- 1408 Prince St
- 1410 Prince St
- 1113 Grant St
- 725 Grant St
- 600 Mansfield St
- 400 Dartmouth St
- 1300 Dartmouth St
- 1303 Union St
- 627 Newcastle St
- 610 Newcastle St
- 811 Lee St
- 519 Albany St
- 1206 Magnolia Ave
- 1409 Egmont St
- 724 Lee St
