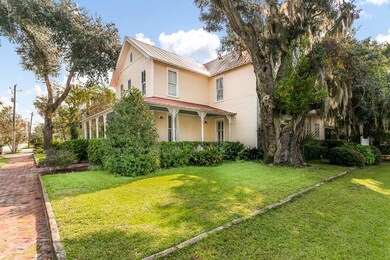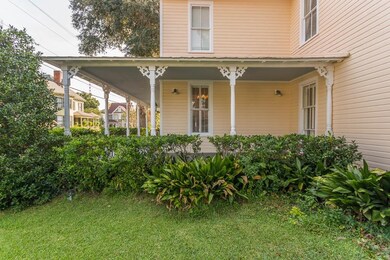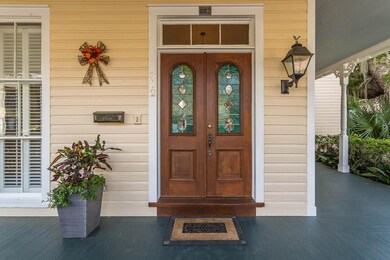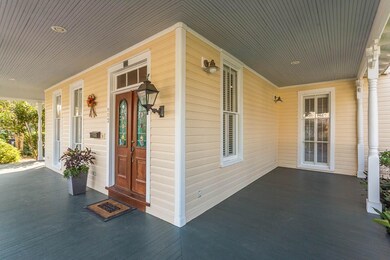
802 London St Brunswick, GA 31520
Old Town NeighborhoodHighlights
- Victorian Architecture
- Screened Porch
- Courtyard
- Oglethorpe Point Elementary School Rated A
- Cooling Available
- Ceiling Fan
About This Home
As of April 2022THIS NEW LISTING IS UNDER CONTRACT WITH A KICK-OUT CLAUSE!!! PLEASE CALL FOR DETAILS!! It is a beautiful historical home with architectural details from the 1890's period!! There have been extensive renovations and expansion by the architect of the Jekyll Island Club Hotel. There's a large Living Room, formal Dining Room, and a Study. The Chef's kitchen is absolutely gorgeous!! It has a large island with a gas cooktop, and the counter tops are silestone.The butler's pantry is a great work area and has lots of cabinets, counters, etc. The kitchen opens to a Family Room under a beamed vaulted ceiling. There is 1 bedroom with a full bath downstairs. The Master Bedroom is upstairs, and the renovated Master bath includes separate shower, whirlpool tub, double vanities, & more! There are 2 other BR's and 2 BA's upstairs. You will really enjoy the large screened porches. The exterior of the house was recently painted.
Home Details
Home Type
- Single Family
Est. Annual Taxes
- $8,508
Year Built
- Built in 1895
Lot Details
- 9,583 Sq Ft Lot
- Partially Fenced Property
- Sprinkler System
Home Design
- Victorian Architecture
- Exterior Columns
- Pillar, Post or Pier Foundation
- Raised Foundation
- Metal Roof
- Wood Siding
Interior Spaces
- 3,724 Sq Ft Home
- 2-Story Property
- Ceiling Fan
- Screened Porch
- Crawl Space
- Fire and Smoke Detector
- Dishwasher
- Dryer
Bedrooms and Bathrooms
- 4 Bedrooms
- 4 Full Bathrooms
Parking
- 6 Car Garage
- On-Street Parking
Outdoor Features
- Courtyard
Schools
- Oglethorpe Elementary School
- Glynn Middle School
- Glynn Academy High School
Utilities
- Cooling Available
- Heat Pump System
- Cable TV Available
Community Details
- Old Town Subdivision
Listing and Financial Details
- Assessor Parcel Number 01-01096
Ownership History
Purchase Details
Home Financials for this Owner
Home Financials are based on the most recent Mortgage that was taken out on this home.Purchase Details
Home Financials for this Owner
Home Financials are based on the most recent Mortgage that was taken out on this home.Purchase Details
Home Financials for this Owner
Home Financials are based on the most recent Mortgage that was taken out on this home.Map
Home Values in the Area
Average Home Value in this Area
Purchase History
| Date | Type | Sale Price | Title Company |
|---|---|---|---|
| Warranty Deed | $669,000 | -- | |
| Warranty Deed | $509,900 | -- | |
| Warranty Deed | $412,500 | -- |
Mortgage History
| Date | Status | Loan Amount | Loan Type |
|---|---|---|---|
| Open | $570,882 | VA | |
| Previous Owner | $330,000 | New Conventional | |
| Previous Owner | $69,000 | New Conventional | |
| Previous Owner | $336,000 | New Conventional |
Property History
| Date | Event | Price | Change | Sq Ft Price |
|---|---|---|---|---|
| 04/15/2022 04/15/22 | Sold | $669,000 | -4.3% | $180 / Sq Ft |
| 03/21/2022 03/21/22 | Pending | -- | -- | -- |
| 12/29/2021 12/29/21 | For Sale | $699,000 | +37.1% | $188 / Sq Ft |
| 12/23/2020 12/23/20 | Sold | $509,900 | -1.9% | $137 / Sq Ft |
| 11/23/2020 11/23/20 | Pending | -- | -- | -- |
| 10/04/2020 10/04/20 | For Sale | $519,900 | +26.0% | $140 / Sq Ft |
| 07/07/2016 07/07/16 | Sold | $412,500 | -16.7% | $109 / Sq Ft |
| 05/18/2016 05/18/16 | Pending | -- | -- | -- |
| 08/31/2015 08/31/15 | For Sale | $495,000 | 0.0% | $130 / Sq Ft |
| 10/28/2014 10/28/14 | Rented | -- | -- | -- |
| 09/28/2014 09/28/14 | Under Contract | -- | -- | -- |
| 09/23/2014 09/23/14 | For Rent | $1,775 | -- | -- |
Tax History
| Year | Tax Paid | Tax Assessment Tax Assessment Total Assessment is a certain percentage of the fair market value that is determined by local assessors to be the total taxable value of land and additions on the property. | Land | Improvement |
|---|---|---|---|---|
| 2024 | $8,508 | $404,800 | $4,760 | $400,040 |
| 2023 | $9,393 | $267,520 | $4,760 | $262,760 |
| 2022 | $8,744 | $244,880 | $4,760 | $240,120 |
| 2021 | $7,323 | $200,080 | $4,760 | $195,320 |
| 2020 | $6,252 | $167,520 | $4,760 | $162,760 |
| 2019 | $2,995 | $134,960 | $4,760 | $130,200 |
| 2018 | $3,634 | $151,240 | $4,760 | $146,480 |
| 2017 | $5,870 | $150,440 | $4,760 | $145,680 |
| 2016 | $2,351 | $60,840 | $4,760 | $56,080 |
| 2015 | $2,015 | $50,640 | $4,760 | $45,880 |
| 2014 | $2,015 | $50,640 | $4,760 | $45,880 |
About the Listing Agent

Ann Dempsey has been a Realtor in Glynn County since 1981 and is celebrating over 40 years of service!
Ann is a consistent multi-million dollar producer in the Golden Isles Association of Realtors. She is a past President and has chaired numerous committees. She has also received numerous awards from that association, including "Realtor of the Year" in 1989 and the "Dartee Gaynor Community Service Award" in 1989. She was awarded the Oglethorpe Award and is an active member of the
Ann's Other Listings
Source: Golden Isles Association of REALTORS®
MLS Number: 1621488
APN: 01-01096
- 905 Union St
- 920 & 922 Richmond St
- 1014 Union St
- 1120 Union St
- 917 Amherst St
- 1113 Grant St
- 725 Grant St
- 1408 Prince St
- 1410 Prince St
- 600 Mansfield St
- 400 Dartmouth St
- 627 Newcastle St
- 1303 Union St
- 610 Newcastle St
- 1300 Dartmouth St
- 519 Albany St
- 811 Lee St
- 1409 Egmont St
- 1206 Magnolia Ave
- 724 Lee St






