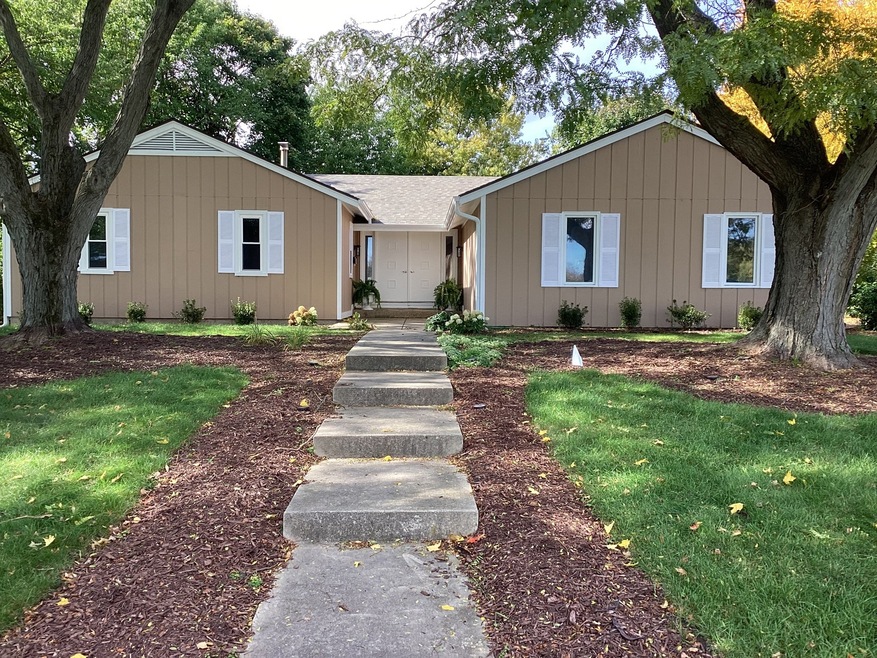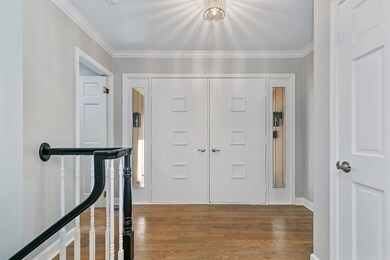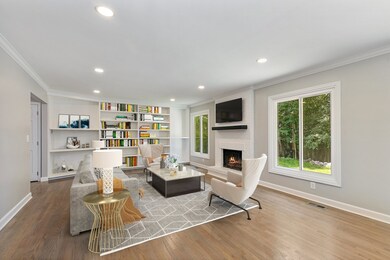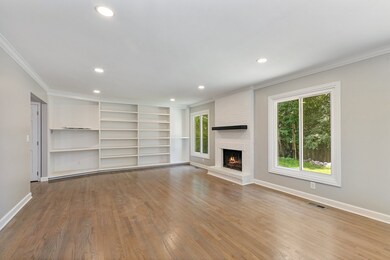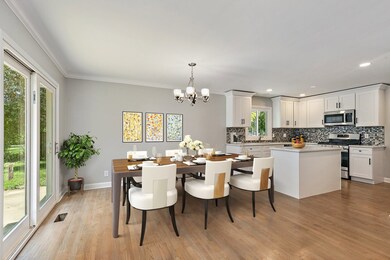
802 Maple Ln Geneva, IL 60134
Northwest Central Geneva NeighborhoodHighlights
- Ranch Style House
- Wood Flooring
- 2 Car Attached Garage
- Williamsburg Elementary School Rated A-
- Full Attic
- Walk-In Closet
About This Home
As of December 2023Sharp ranch on Geneva's west side! Great open layout - very light & bright. Fully renovated 2023: New Kitchen, bathrooms, lighting, paint, hardwood floors (refinished), 6-panel doors & base trim - very long list! Oversized lot (.3 acre) with mature trees & landscaping. Kitchen is open to the Living Room/Dining Room (combo). White recessed panel cabinetry with GE stainless steel appliance package. Master Bedroom with master bath & large walk-in closet. 4 Bedrooms offer flexible living situations - one bedroom could be used as a Den/Study. Finished lower level with Family Room & generous storage space, including a huge 23x37 Storage area. New asphalt driveway (2023), gutters, windows. Must see! 27+ page eBrochure.
Last Agent to Sell the Property
eXp Realty - St. Charles License #475129481 Listed on: 10/29/2023

Home Details
Home Type
- Single Family
Est. Annual Taxes
- $7,895
Year Built
- Built in 1976
Lot Details
- 0.3 Acre Lot
- Lot Dimensions are 122x121x96x120
- Paved or Partially Paved Lot
Parking
- 2 Car Attached Garage
- Driveway
- Parking Included in Price
Home Design
- Ranch Style House
- Asphalt Roof
- Wood Siding
- Concrete Perimeter Foundation
Interior Spaces
- 1,725 Sq Ft Home
- Bookcases
- Fireplace With Gas Starter
- Entrance Foyer
- Living Room with Fireplace
- Open Floorplan
- Full Attic
- Carbon Monoxide Detectors
Kitchen
- Gas Cooktop
- Microwave
- Dishwasher
- Disposal
Flooring
- Wood
- Partially Carpeted
Bedrooms and Bathrooms
- 4 Bedrooms
- 4 Potential Bedrooms
- Walk-In Closet
- Bathroom on Main Level
- 2 Full Bathrooms
Laundry
- Laundry in unit
- Dryer
- Washer
Partially Finished Basement
- Partial Basement
- Sump Pump
- Crawl Space
Outdoor Features
- Patio
Schools
- Williamsburg Elementary School
- Geneva Community High School
Utilities
- Forced Air Heating and Cooling System
- Heating System Uses Natural Gas
- Gas Water Heater
Listing and Financial Details
- Senior Tax Exemptions
- Homeowner Tax Exemptions
- Senior Freeze Tax Exemptions
Ownership History
Purchase Details
Home Financials for this Owner
Home Financials are based on the most recent Mortgage that was taken out on this home.Purchase Details
Home Financials for this Owner
Home Financials are based on the most recent Mortgage that was taken out on this home.Similar Homes in the area
Home Values in the Area
Average Home Value in this Area
Purchase History
| Date | Type | Sale Price | Title Company |
|---|---|---|---|
| Special Warranty Deed | $470,000 | None Listed On Document | |
| Warranty Deed | $350,000 | Proper Title |
Mortgage History
| Date | Status | Loan Amount | Loan Type |
|---|---|---|---|
| Open | $145,000 | Construction | |
| Previous Owner | $303,000 | FHA | |
| Previous Owner | $234,000 | New Conventional | |
| Previous Owner | $202,000 | New Conventional | |
| Previous Owner | $188,000 | No Value Available | |
| Previous Owner | $163,000 | New Conventional | |
| Previous Owner | $74,000 | Credit Line Revolving | |
| Previous Owner | $30,000 | Credit Line Revolving |
Property History
| Date | Event | Price | Change | Sq Ft Price |
|---|---|---|---|---|
| 12/22/2023 12/22/23 | Sold | $470,000 | -4.0% | $272 / Sq Ft |
| 12/02/2023 12/02/23 | Pending | -- | -- | -- |
| 11/16/2023 11/16/23 | Price Changed | $489,500 | -2.0% | $284 / Sq Ft |
| 10/29/2023 10/29/23 | For Sale | $499,500 | +42.7% | $290 / Sq Ft |
| 06/27/2023 06/27/23 | Sold | $350,000 | -12.5% | $214 / Sq Ft |
| 05/12/2023 05/12/23 | Pending | -- | -- | -- |
| 05/05/2023 05/05/23 | For Sale | $400,000 | -- | $245 / Sq Ft |
Tax History Compared to Growth
Tax History
| Year | Tax Paid | Tax Assessment Tax Assessment Total Assessment is a certain percentage of the fair market value that is determined by local assessors to be the total taxable value of land and additions on the property. | Land | Improvement |
|---|---|---|---|---|
| 2024 | $9,045 | $126,875 | $43,508 | $83,367 |
| 2023 | $8,150 | $115,341 | $39,553 | $75,788 |
| 2022 | $7,895 | $109,632 | $36,752 | $72,880 |
| 2021 | $7,895 | $105,557 | $35,386 | $70,171 |
| 2020 | $7,876 | $103,946 | $34,846 | $69,100 |
| 2019 | $7,845 | $101,978 | $34,186 | $67,792 |
| 2018 | $7,440 | $97,407 | $34,186 | $63,221 |
| 2017 | $7,341 | $94,809 | $33,274 | $61,535 |
| 2016 | $6,879 | $88,034 | $32,824 | $55,210 |
| 2015 | -- | $83,698 | $31,207 | $52,491 |
| 2014 | -- | $87,159 | $31,207 | $55,952 |
| 2013 | -- | $87,159 | $31,207 | $55,952 |
Agents Affiliated with this Home
-

Seller's Agent in 2023
Jay Rodgers
eXp Realty - St. Charles
(630) 816-7632
7 in this area
174 Total Sales
-

Seller's Agent in 2023
Robin Monroy
Keller Williams Inspire
(630) 345-0614
2 in this area
34 Total Sales
-

Buyer's Agent in 2023
Jason Sudaz
Firehomes
(630) 414-2284
1 in this area
13 Total Sales
-

Buyer's Agent in 2023
Eric Barry
RE/MAX Premier
(630) 450-7767
1 in this area
24 Total Sales
Map
Source: Midwest Real Estate Data (MRED)
MLS Number: 11918590
APN: 12-04-227-019
- 527 Maple Ln
- 1238 S 10th St
- 1016 Charleston Dr
- 325 N Pine St
- 629 N Lincoln Ave
- 1121 S 13th St Unit 3
- 1333 S 3rd St
- 911 S 7th St
- 346 Colonial Cir
- 1634 Scott Blvd
- 130 Syril Dr
- 802 Union St
- 814 S 7th St
- 707 Richards St
- 1020 S 4th St
- 82 Gray St
- 32 Anderson Blvd
- 612 Center St
- 1736 Kaneville Rd
- 1010 Elm St
