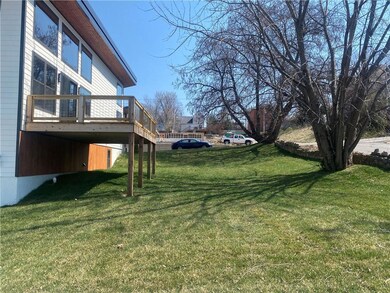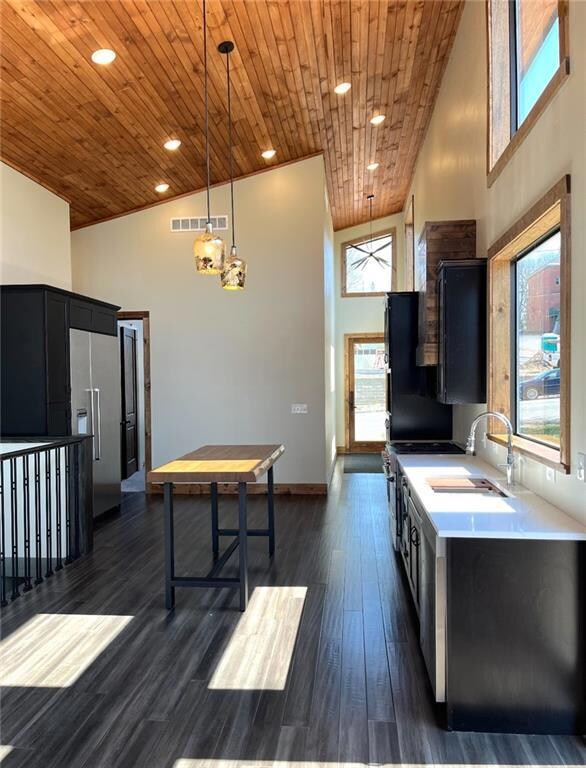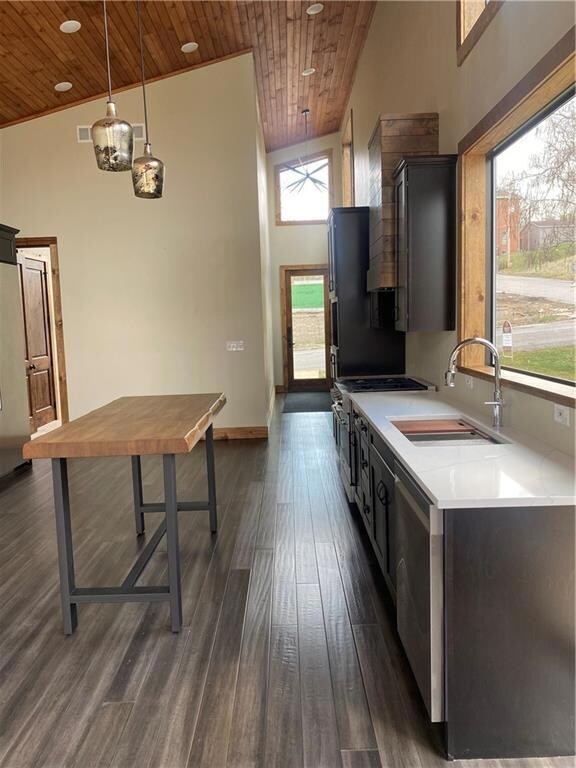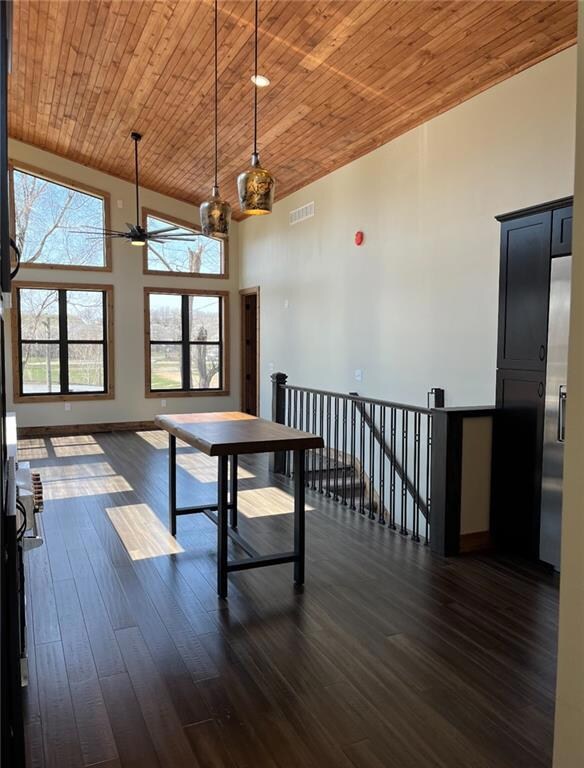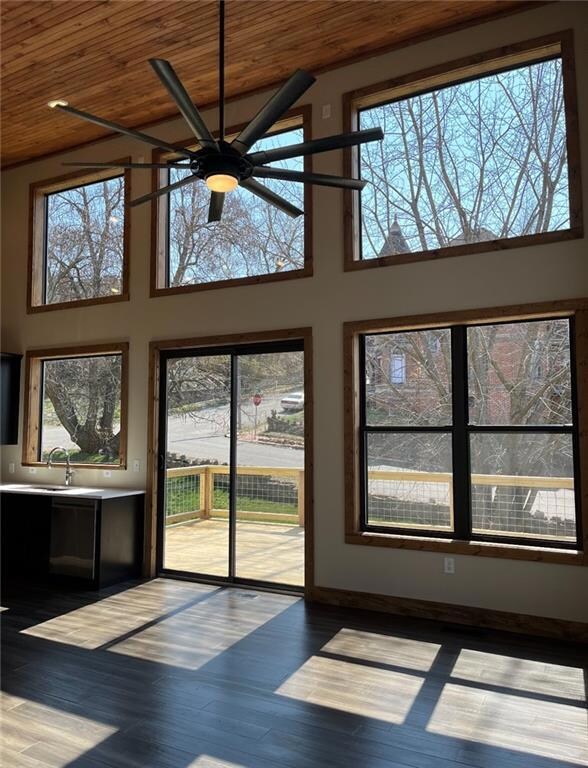
802 N 5th St Saint Joseph, MO 64501
Northside NeighborhoodHighlights
- Contemporary Architecture
- Great Room
- Walk-In Closet
- Wood Flooring
- No HOA
- Cooling System Powered By Gas
About This Home
As of May 2024Fantastic contemporary custom home (new construction) - 3 bedrooms, 3 baths, 1,500 sq ft main floor living with 900 sq. ft. unfinished space in basement. *The third bathroom is finished and in the basement. High ceilings, bamboo wood, open kitchen eating and great room area. Large deck and 2 car garage.
Last Agent to Sell the Property
BHHS Stein & Summers Brokerage Phone: 816-387-6899 License #2001033801 Listed on: 03/22/2024

Home Details
Home Type
- Single Family
Est. Annual Taxes
- $1,363
Year Built
- Built in 2024
Lot Details
- 0.26 Acre Lot
Parking
- 2 Car Garage
- Rear-Facing Garage
Home Design
- Contemporary Architecture
- Ranch Style House
- Frame Construction
- Composition Roof
- Wood Siding
Interior Spaces
- 1,500 Sq Ft Home
- Great Room
- Combination Kitchen and Dining Room
- Gas Dryer Hookup
Kitchen
- Gas Range
- Dishwasher
- Disposal
Flooring
- Wood
- Carpet
- Ceramic Tile
Bedrooms and Bathrooms
- 3 Bedrooms
- Walk-In Closet
- 3 Full Bathrooms
Unfinished Basement
- Walk-Out Basement
- Garage Access
- Laundry in Basement
- Basement Window Egress
Utilities
- Cooling System Powered By Gas
- Heating System Uses Natural Gas
Community Details
- No Home Owners Association
Listing and Financial Details
- Assessor Parcel Number 06-3.0-08-002-001-084.000
- $0 special tax assessment
Ownership History
Purchase Details
Home Financials for this Owner
Home Financials are based on the most recent Mortgage that was taken out on this home.Purchase Details
Purchase Details
Purchase Details
Purchase Details
Purchase Details
Similar Homes in Saint Joseph, MO
Home Values in the Area
Average Home Value in this Area
Purchase History
| Date | Type | Sale Price | Title Company |
|---|---|---|---|
| Warranty Deed | -- | Preferred Title | |
| Quit Claim Deed | -- | Advantage Title | |
| Warranty Deed | -- | None Available | |
| Warranty Deed | -- | St Joseph Title & Abstract C | |
| Warranty Deed | -- | Hall Abstract & Title Co | |
| Warranty Deed | -- | None Available |
Mortgage History
| Date | Status | Loan Amount | Loan Type |
|---|---|---|---|
| Open | $283,765 | FHA |
Property History
| Date | Event | Price | Change | Sq Ft Price |
|---|---|---|---|---|
| 05/01/2024 05/01/24 | Sold | -- | -- | -- |
| 03/28/2024 03/28/24 | Pending | -- | -- | -- |
| 03/22/2024 03/22/24 | For Sale | $289,000 | +3111.1% | $193 / Sq Ft |
| 06/22/2022 06/22/22 | Sold | -- | -- | -- |
| 06/19/2022 06/19/22 | Pending | -- | -- | -- |
| 04/12/2022 04/12/22 | For Sale | $9,000 | 0.0% | -- |
| 04/03/2022 04/03/22 | Pending | -- | -- | -- |
| 03/17/2022 03/17/22 | For Sale | $9,000 | -- | -- |
Tax History Compared to Growth
Tax History
| Year | Tax Paid | Tax Assessment Tax Assessment Total Assessment is a certain percentage of the fair market value that is determined by local assessors to be the total taxable value of land and additions on the property. | Land | Improvement |
|---|---|---|---|---|
| 2024 | $1,363 | $19,160 | $1,270 | $17,890 |
| 2023 | $1,363 | $1,270 | $1,270 | $0 |
| 2022 | $89 | $1,270 | $1,270 | $0 |
| 2021 | $90 | $1,270 | $1,270 | $0 |
| 2020 | $89 | $1,270 | $1,270 | $0 |
| 2019 | $86 | $1,270 | $1,270 | $0 |
| 2018 | $50 | $810 | $810 | $0 |
| 2017 | $50 | $810 | $0 | $0 |
| 2015 | $0 | $810 | $0 | $0 |
| 2014 | $54 | $810 | $0 | $0 |
Agents Affiliated with this Home
-
Laura Wyeth

Seller's Agent in 2024
Laura Wyeth
BHHS Stein & Summers
(816) 387-6899
9 in this area
72 Total Sales
-
Lynne Stover

Seller Co-Listing Agent in 2024
Lynne Stover
BHHS Stein & Summers
(816) 262-7787
8 in this area
77 Total Sales
-
Tracy Tietjens

Buyer's Agent in 2024
Tracy Tietjens
REECENICHOLS-IDE CAPITAL
(816) 351-1868
27 in this area
174 Total Sales
-
Sandy BLUM

Seller's Agent in 2022
Sandy BLUM
RE/MAX PROFESSIONALS
(816) 261-8740
13 in this area
102 Total Sales
Map
Source: Heartland MLS
MLS Number: 2479224
APN: 06-3.0-08-002-001-084.000


