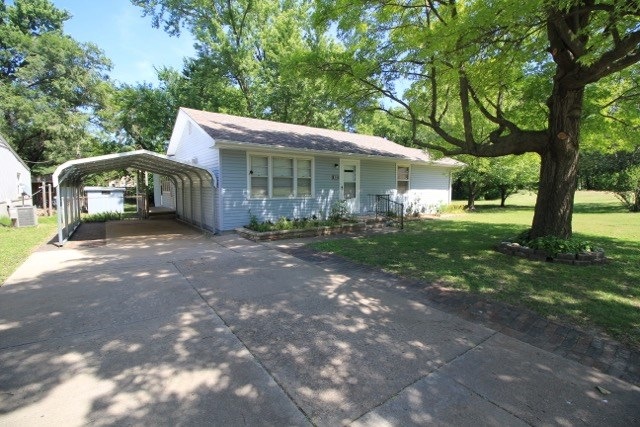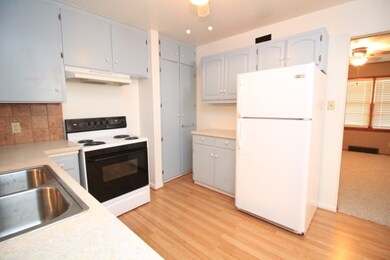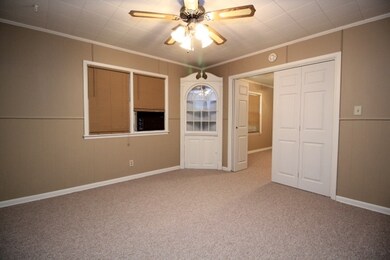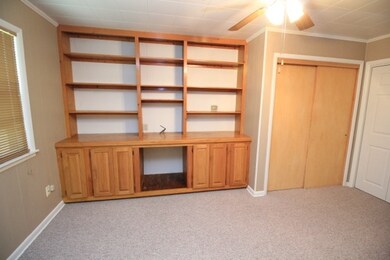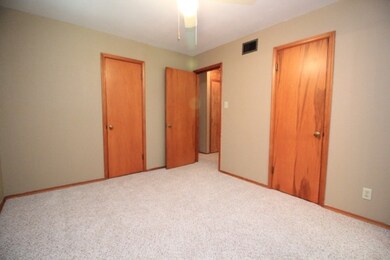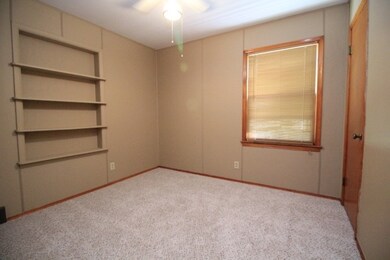
802 N Atchison St El Dorado, KS 67042
Estimated Value: $122,000 - $133,000
Highlights
- 0.42 Acre Lot
- Ranch Style House
- Formal Dining Room
- Wooded Lot
- Screened Porch
- Cedar Closet
About This Home
As of July 2016Very well kept 3 bedroom 2 bath ranch style home ready to move in! New carpet has been added to the living room, front bedrooms, and hallway. The master bedroom has a full bath, his and her closets, PLUS and additional closet in the master bath! The second front bedroom has a built in shelf. The hallway bathroom has all new fixtures, and just outside the door is a large linen closet. Kitchen includes excellent cabinet space, and a refrigerator, stove/oven, dishwasher, and disposal ready to go! There is a small area off the kitchen for an office or breakfast nook. To the back of the house is either a 2nd living room or you could use it as formal dining. The 3rd and largest bedroom has a large closet and built in shelf/cabinets. The extra large laundry room has room for washer/dryer and an extra refrigerator or freezer if you need it! The backyard is nicely shaded and faces east for great cover from the sun on hot summer evenings. Enjoy the screened in back porch and comfort provided by the storm shelter. The wooded lot this house sits on is huge, plus a majority of the yard is fenced for you pets! Don’t overlook the maintenance free vinyl siding and 50 year shingle roof that is new in 2016!
Last Agent to Sell the Property
Sundgren Realty License #00053945 Listed on: 06/07/2016
Home Details
Home Type
- Single Family
Est. Annual Taxes
- $959
Year Built
- Built in 1955
Lot Details
- 0.42 Acre Lot
- Fenced
- Irregular Lot
- Wooded Lot
Parking
- Carport
Home Design
- Ranch Style House
- Composition Roof
- Vinyl Siding
Interior Spaces
- 1,248 Sq Ft Home
- Ceiling Fan
- Window Treatments
- Formal Dining Room
- Screened Porch
- Laundry on main level
Kitchen
- Oven or Range
- Dishwasher
- Disposal
Bedrooms and Bathrooms
- 3 Bedrooms
- En-Suite Primary Bedroom
- Cedar Closet
- 2 Full Bathrooms
- Shower Only
Basement
- Basement Cellar
- Crawl Space
Outdoor Features
- Outdoor Storage
- Rain Gutters
Schools
- Jefferson Elementary School
- El Dorado Middle School
- El Dorado High School
Utilities
- Cooling System Mounted To A Wall/Window
- Forced Air Heating System
Community Details
- Frederick 1St Subdivision
Listing and Financial Details
- Assessor Parcel Number 20015-167-35-0-30-13-010.00
Similar Homes in El Dorado, KS
Home Values in the Area
Average Home Value in this Area
Property History
| Date | Event | Price | Change | Sq Ft Price |
|---|---|---|---|---|
| 07/22/2016 07/22/16 | Sold | -- | -- | -- |
| 06/16/2016 06/16/16 | Pending | -- | -- | -- |
| 06/07/2016 06/07/16 | For Sale | $76,500 | -- | $61 / Sq Ft |
Tax History Compared to Growth
Tax History
| Year | Tax Paid | Tax Assessment Tax Assessment Total Assessment is a certain percentage of the fair market value that is determined by local assessors to be the total taxable value of land and additions on the property. | Land | Improvement |
|---|---|---|---|---|
| 2024 | $20 | $12,753 | $992 | $11,761 |
| 2023 | $1,963 | $12,224 | $992 | $11,232 |
| 2022 | $1,954 | $10,636 | $762 | $9,874 |
| 2021 | $1,634 | $9,880 | $762 | $9,118 |
| 2020 | $1,687 | $9,729 | $762 | $8,967 |
| 2019 | $1,670 | $9,660 | $762 | $8,898 |
| 2018 | $1,649 | $9,519 | $762 | $8,757 |
| 2017 | $1,569 | $9,039 | $762 | $8,277 |
| 2014 | -- | $55,600 | $6,630 | $48,970 |
Agents Affiliated with this Home
-
Jeremy Sundgren

Seller's Agent in 2016
Jeremy Sundgren
Sundgren Realty
(316) 321-7112
106 in this area
548 Total Sales
-
Becky Schaffer

Buyer's Agent in 2016
Becky Schaffer
Becky Schaffer Ins. & Real Estate
(620) 750-0054
2 in this area
124 Total Sales
Map
Source: South Central Kansas MLS
MLS Number: 521322
APN: 167-35-0-30-13-010-00-0
- 823 N Washington St
- 519 N Taylor St
- 1002 N Taylor St
- 509 N Atchison St
- 507 N Topeka St
- 608 W 3rd Ave
- 616 N Summit St
- 524 N Summit St
- 409 Houser Dr
- 406 N Star St
- 503 N Summit St
- 800 W 2nd Ave
- 40+/- Acres On Sw 10th St
- 7328 NE Wildlife Ln
- 417 N Summit St
- TBD W 14th Ave
- 115 N High St
- 515 N Orchard St
- 321 Residence St
- 111 & 111 1/2 S Emporia St
- 802 N Atchison St
- 810 N Atchison St
- 801 N Denver St
- 814 N Atchison St
- 725 N Denver St
- 809 N Denver St
- 820 N Atchison St
- 805 N Atchison St
- 815 N Denver St
- 813 N Atchison St
- 727 N Atchison St
- 824 N Atchison St
- 819 N Denver St
- 724 N Atchison St
- 819 N Atchison St
- 830 N Atchison St
- 725 N Atchison St
- 823 N Atchison St
- 827 N Denver St
- 720 N Denver St
