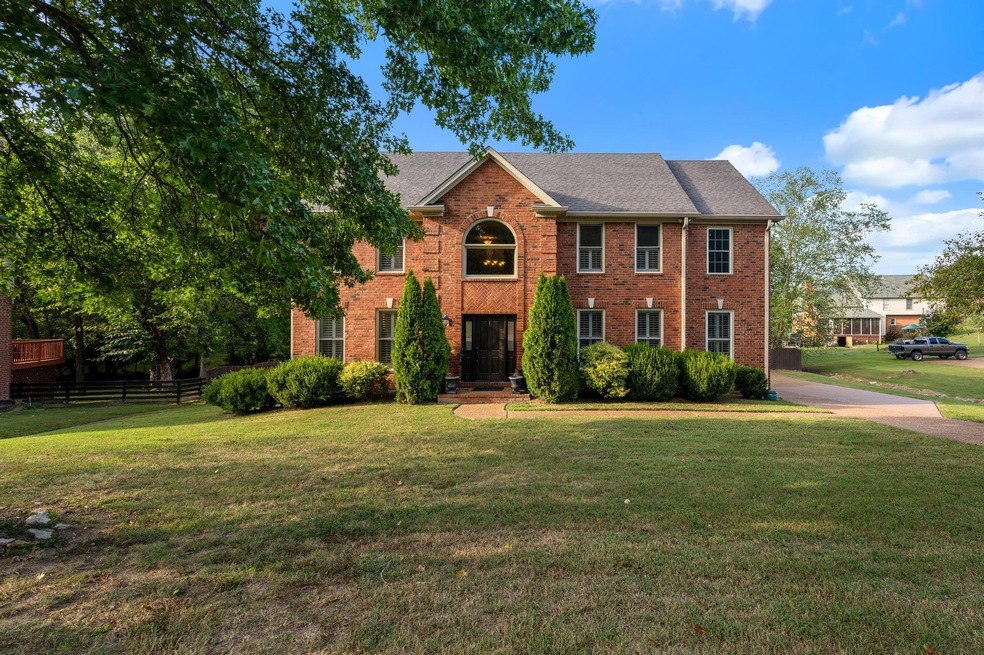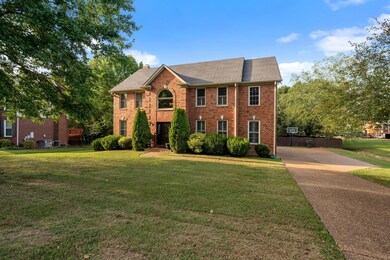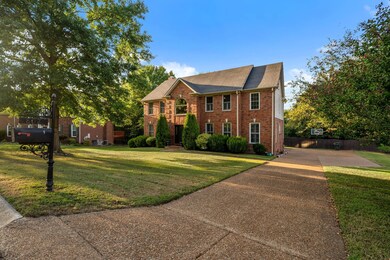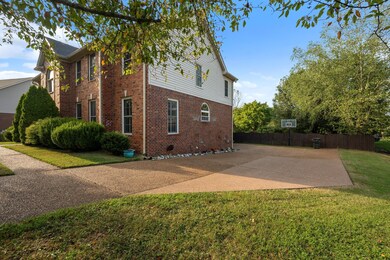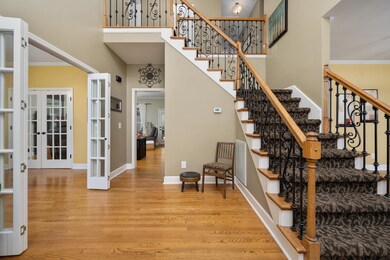
802 Overhills Dr Old Hickory, TN 37138
Estimated Value: $738,000 - $794,466
Highlights
- 0.52 Acre Lot
- Wood Flooring
- Walk-In Closet
- Lakeview Elementary School Rated A
- Separate Formal Living Room
- Cooling Available
About This Home
As of April 2023*Seller offering $5,000 incentive toward buyer closing cost** Amazing and spacious home located in the highly desirable Langford Farms of Wilson County! This home has everything you need! Offering 4 bedrooms, 3.5 bathrooms, formal dining room, formal office, bonus room, study, walk-in pantry, utility room, large closets in the secondary rooms and so much storage! From the gourmet kitchen to the large screened in porch, this house is perfect for entertaining! On the 2nd floor, the master bathroom features a tile shower, double vanities, whirlpool tub and a walk-in closet with custom built-ins! The Jack and Jill bathroom offers large closets and a 2nd laundry area that includes a stackable washer and dryer! The backyard is level and fenced! Zoned for Award Winning Schools!
Last Agent to Sell the Property
Berkshire Hathaway HomeServices Woodmont Realty License #341810 Listed on: 01/01/2023

Home Details
Home Type
- Single Family
Est. Annual Taxes
- $2,272
Year Built
- Built in 1994
Lot Details
- 0.52 Acre Lot
- Back Yard Fenced
- Level Lot
HOA Fees
- $25 Monthly HOA Fees
Parking
- 2 Car Garage
- Garage Door Opener
- Driveway
Home Design
- Brick Exterior Construction
- Vinyl Siding
Interior Spaces
- 4,175 Sq Ft Home
- Property has 1 Level
- Ceiling Fan
- Gas Fireplace
- Separate Formal Living Room
- Interior Storage Closet
- Crawl Space
Kitchen
- Microwave
- Dishwasher
- Disposal
Flooring
- Wood
- Laminate
- Tile
Bedrooms and Bathrooms
- 4 Bedrooms
- Walk-In Closet
Outdoor Features
- Patio
Schools
- Lakeview Elementary School
- Mt. Juliet Middle School
- Green Hill High School
Utilities
- Cooling Available
- Central Heating
- Heating System Uses Natural Gas
Community Details
- Langford Farms 7B Subdivision
Listing and Financial Details
- Assessor Parcel Number 053A E 00700 000
Ownership History
Purchase Details
Home Financials for this Owner
Home Financials are based on the most recent Mortgage that was taken out on this home.Purchase Details
Home Financials for this Owner
Home Financials are based on the most recent Mortgage that was taken out on this home.Purchase Details
Home Financials for this Owner
Home Financials are based on the most recent Mortgage that was taken out on this home.Purchase Details
Purchase Details
Home Financials for this Owner
Home Financials are based on the most recent Mortgage that was taken out on this home.Purchase Details
Similar Homes in the area
Home Values in the Area
Average Home Value in this Area
Purchase History
| Date | Buyer | Sale Price | Title Company |
|---|---|---|---|
| Klein Thomas E | $720,000 | Stewart Title | |
| Decker William J | $370,900 | -- | |
| Harris Eric A | $404,600 | -- | |
| Sontag Michael D | -- | -- | |
| Miller Lee T | $239,500 | -- | |
| Prudential Residential Service | $239,500 | -- | |
| Prudential Residential | $239,500 | -- |
Mortgage History
| Date | Status | Borrower | Loan Amount |
|---|---|---|---|
| Previous Owner | Decker William J | $327,000 | |
| Previous Owner | Decker William J | $333,810 | |
| Previous Owner | Prudential Residential | $323,680 | |
| Previous Owner | Thomas Miller Lee | $30,000 | |
| Previous Owner | Miller Jana D | $161,300 | |
| Previous Owner | Miller Lee T | $42,500 | |
| Previous Owner | Prudential Residential | $191,600 |
Property History
| Date | Event | Price | Change | Sq Ft Price |
|---|---|---|---|---|
| 04/11/2023 04/11/23 | Sold | $720,000 | -2.7% | $172 / Sq Ft |
| 02/11/2023 02/11/23 | Pending | -- | -- | -- |
| 01/11/2023 01/11/23 | Price Changed | $740,000 | -1.3% | $177 / Sq Ft |
| 01/01/2023 01/01/23 | For Sale | $749,900 | +102.2% | $180 / Sq Ft |
| 01/06/2015 01/06/15 | Off Market | $370,900 | -- | -- |
| 10/17/2014 10/17/14 | For Sale | $1,200 | -99.7% | $0 / Sq Ft |
| 08/10/2012 08/10/12 | Sold | $370,900 | -- | $91 / Sq Ft |
Tax History Compared to Growth
Tax History
| Year | Tax Paid | Tax Assessment Tax Assessment Total Assessment is a certain percentage of the fair market value that is determined by local assessors to be the total taxable value of land and additions on the property. | Land | Improvement |
|---|---|---|---|---|
| 2024 | $2,272 | $119,000 | $20,000 | $99,000 |
| 2022 | $2,272 | $119,000 | $20,000 | $99,000 |
| 2021 | $2,272 | $119,000 | $20,000 | $99,000 |
| 2020 | $2,700 | $119,000 | $20,000 | $99,000 |
| 2019 | $2,700 | $107,200 | $21,000 | $86,200 |
| 2018 | $2,697 | $107,075 | $21,000 | $86,075 |
| 2017 | $2,697 | $107,075 | $21,000 | $86,075 |
| 2016 | $2,697 | $107,075 | $21,000 | $86,075 |
| 2015 | $2,752 | $107,075 | $21,000 | $86,075 |
| 2014 | $2,450 | $95,322 | $0 | $0 |
Agents Affiliated with this Home
-
Chelsea Bailey

Seller's Agent in 2023
Chelsea Bailey
Berkshire Hathaway HomeServices Woodmont Realty
(615) 712-5878
16 in this area
143 Total Sales
-
Chris Ray

Buyer's Agent in 2023
Chris Ray
Benchmark Realty, LLC
(615) 945-5614
2 in this area
13 Total Sales
-

Seller's Agent in 2012
Carole Brennan
-
Lisa Chambers

Buyer's Agent in 2012
Lisa Chambers
Benchmark Realty, LLC
(615) 474-0377
20 in this area
73 Total Sales
Map
Source: Realtracs
MLS Number: 2471806
APN: 053A-E-007.00
- 310 Boxbury Ct
- 556 Lakeshore Dr
- 5307 E Bend Dr
- 336 W Overhill Dr
- 324 Hickory Dr
- 320 Shutes Cove
- 328 Hickory Dr
- 360 Lakeshore Dr
- 4805 Morgan Dr
- 121 Teelia Dr
- 4633 Brown Leaf Dr
- 4416 Churchill Place
- 215 Highland Dr
- 846 Forrest Glen Dr
- 5024 Lakeridge Dr
- 219 Grandview Dr
- 191 Green Harbor Rd
- 5032 Twin Lakes Dr
- 816 Harbor View Terrace
- 1586 Needmore Rd
- 802 Overhills Dr
- 804 Overhills Dr
- 5330 E Bend Dr
- 206 E Bend Ct
- 208 E Bend Ct
- 806 Overhills Dr
- 803 Overhills Dr
- 801 Overhills Dr
- 204 E Bend Ct
- 808 Overhills Dr
- 5333 E Bend Dr
- 5335 E Bend Dr
- 799 Overhills Dr
- 805 Overhills Dr
- 5322 E Bend Dr
- 202 E Bend Ct
- 3017 Boxbury Ln
- 810 Overhills Dr
- 5331 E Bend Dr
- 3016 Boxbury Ln
