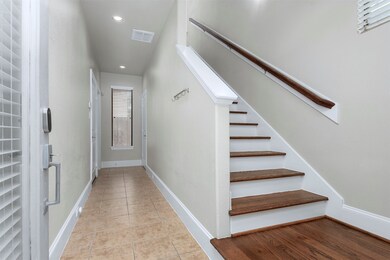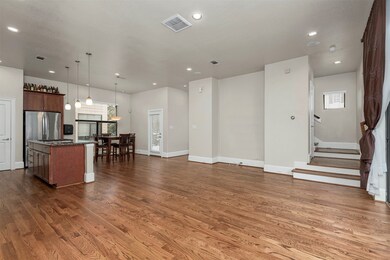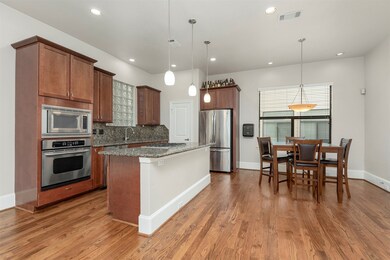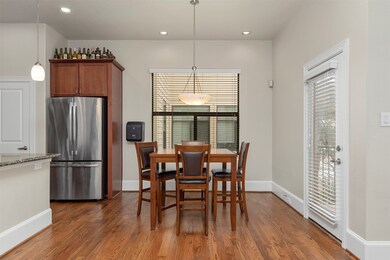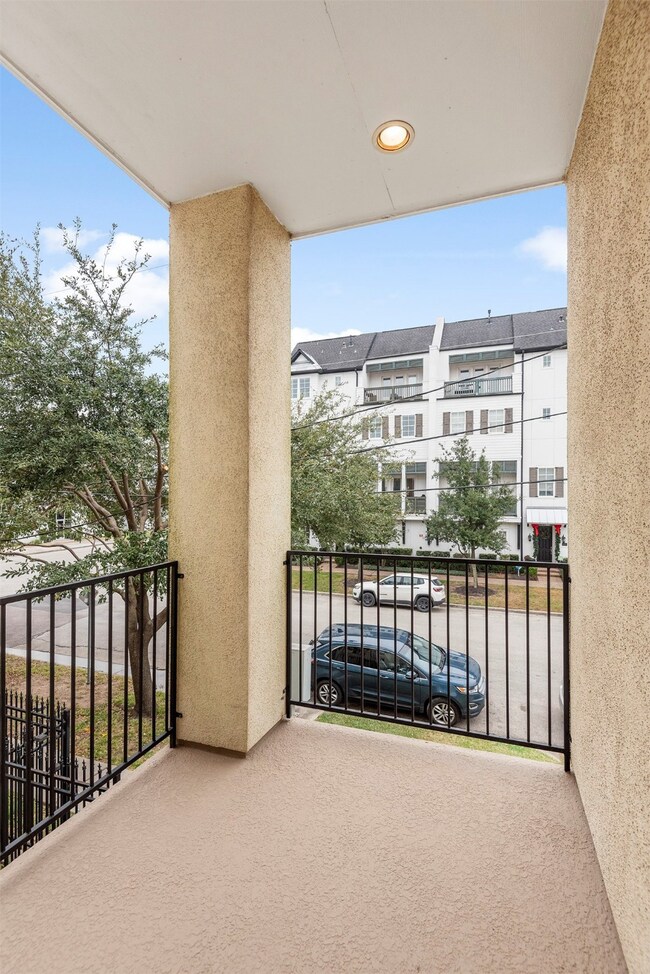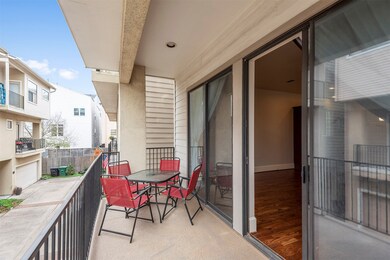802 Paige St Unit 6 Houston, TX 77003
East Downtown NeighborhoodHighlights
- Dual Staircase
- Wood Flooring
- Terrace
- Deck
- High Ceiling
- Balcony
About This Home
Located just east of Downtown in vibrant EADO, this 3-bed, 3.5-bath end unit is close to Discovery Green, the Toyota Center, Minute Maid Park, and more.
The 1st floor includes a private bedroom with en-suite bath, patio, low-maintenance yard, plenty of closet space, and 2-car garage.
The 2nd floor features an open kitchen, dining, and living area with a large balcony off the living room and a second off the dining area, plus a half bath and more storage.
Upstairs, the primary suite offers a private balcony, en-suite bath, and spacious closet. A third bedroom with en-suite bath and a full laundry room are also on this level.
A spiral staircase leads to a bonus space and private rooftop terrace with stunning downtown views. Natural light fills this end unit from every angle!
Home Details
Home Type
- Single Family
Est. Annual Taxes
- $5,486
Year Built
- Built in 2006
Lot Details
- 1,700 Sq Ft Lot
- Back Yard Fenced
Parking
- 2 Car Attached Garage
Home Design
- Split Level Home
Interior Spaces
- 2,228 Sq Ft Home
- 4-Story Property
- Dual Staircase
- Crown Molding
- High Ceiling
- Ceiling Fan
- Window Treatments
- Formal Entry
- Family Room Off Kitchen
- Combination Dining and Living Room
- Utility Room
- Fire and Smoke Detector
Kitchen
- Gas Oven
- Gas Cooktop
- <<microwave>>
- Dishwasher
- Kitchen Island
- Disposal
Flooring
- Wood
- Carpet
- Tile
Bedrooms and Bathrooms
- 3 Bedrooms
- Double Vanity
- Soaking Tub
- <<tubWithShowerToken>>
- Separate Shower
Laundry
- Dryer
- Washer
Eco-Friendly Details
- ENERGY STAR Qualified Appliances
- Energy-Efficient Thermostat
Outdoor Features
- Balcony
- Deck
- Patio
- Terrace
Schools
- Lantrip Elementary School
- Navarro Middle School
- Wheatley High School
Utilities
- Central Heating and Cooling System
- Heating System Uses Gas
- Programmable Thermostat
- Municipal Trash
Listing and Financial Details
- Property Available on 7/18/25
- Long Term Lease
Community Details
Overview
- Front Yard Maintenance
- Rusk Manor Sec 03 Subdivision
Pet Policy
- Call for details about the types of pets allowed
- Pet Deposit Required
Map
Source: Houston Association of REALTORS®
MLS Number: 88525341
APN: 1287310010004
- 804 Paige St
- 2803 Rusk St
- 2707 Rusk St
- 2632 Rusk St
- 2620 Rusk St
- 706 Live Oak St
- 2917 Dallas St
- 0 Estelle St Unit 5185431
- 2521 Texas Ave
- 1027 Saint Charles St
- 1119 Palmer St
- 3123 Dallas St
- 3004 Preston St
- 1211 Ennis St
- 2503 Dallas St
- 1113 Saint Charles St
- 1033 Roberts St
- 1023 Roberts St
- 315 N Nagle St
- 2911 Clay St
- 804 Paige St
- 2956 Rusk St
- 2602 Rusk St
- 2910 Lamar St
- 928 Mckinney Park Ln
- 2533 Lamar St
- 1005 Saint Charles St
- 3123 Dallas St
- 806 Sampson St Unit 422
- 806 Sampson St Unit 103
- 2424 Capitol St
- 1033 Roberts St
- 1313 Paige St
- 1306 Paige St
- 1312 Live Oak St Unit 218
- 1434 Ennis St
- 305 Roberts St Unit 8
- 2323 Polk St Unit 110
- 2323 Polk St Unit 105
- 1205 Sampson St

