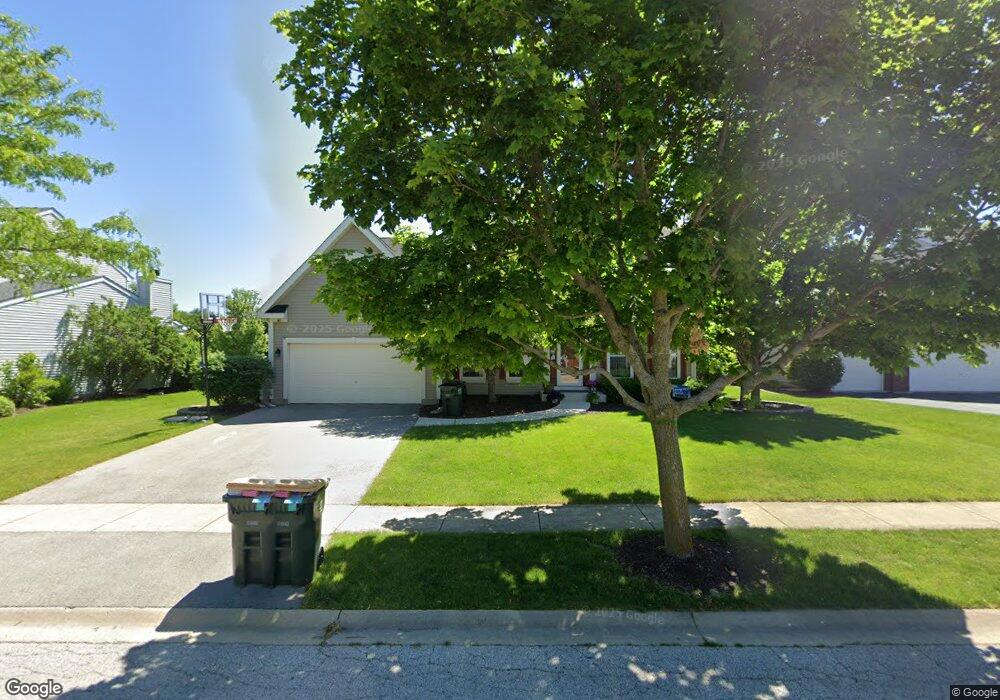802 S Sparkle Ct Unit 2 Oswego, IL 60543
North Oswego NeighborhoodEstimated Value: $468,000 - $521,000
4
Beds
3
Baths
2,977
Sq Ft
$168/Sq Ft
Est. Value
About This Home
This home is located at 802 S Sparkle Ct Unit 2, Oswego, IL 60543 and is currently estimated at $500,136, approximately $168 per square foot. 802 S Sparkle Ct Unit 2 is a home located in Kendall County with nearby schools including Churchill Elementary School, Plank Junior High School, and Oswego East High School.
Ownership History
Date
Name
Owned For
Owner Type
Purchase Details
Closed on
Oct 6, 2011
Sold by
Cahill John M and Cahill Terry L
Bought by
Ladd Brian M
Current Estimated Value
Home Financials for this Owner
Home Financials are based on the most recent Mortgage that was taken out on this home.
Original Mortgage
$210,130
Outstanding Balance
$145,374
Interest Rate
4.4%
Mortgage Type
FHA
Estimated Equity
$354,762
Purchase Details
Closed on
Jan 26, 2009
Sold by
Stepp Michele H and Clemons Chasity
Bought by
Cahill John M and Cahill Terry L
Home Financials for this Owner
Home Financials are based on the most recent Mortgage that was taken out on this home.
Original Mortgage
$244,200
Interest Rate
4.91%
Mortgage Type
FHA
Purchase Details
Closed on
Sep 12, 2006
Sold by
Polomsky James and Polomsky Lisa
Bought by
Stepp Michele H and Clemons Chasity
Home Financials for this Owner
Home Financials are based on the most recent Mortgage that was taken out on this home.
Original Mortgage
$20,000
Interest Rate
6.45%
Mortgage Type
Credit Line Revolving
Purchase Details
Closed on
Mar 30, 2001
Sold by
William Ryan Homes Inc
Bought by
Palomsky James and Cordeiro Lisa
Home Financials for this Owner
Home Financials are based on the most recent Mortgage that was taken out on this home.
Original Mortgage
$191,700
Interest Rate
7.05%
Create a Home Valuation Report for This Property
The Home Valuation Report is an in-depth analysis detailing your home's value as well as a comparison with similar homes in the area
Home Values in the Area
Average Home Value in this Area
Purchase History
| Date | Buyer | Sale Price | Title Company |
|---|---|---|---|
| Ladd Brian M | $219,000 | Stewart Title Company | |
| Cahill John M | $260,000 | Chicago Title Insurance Co | |
| Stepp Michele H | $335,000 | Baird & Warner Title Service | |
| Palomsky James | $240,000 | Ticor Title Insurance |
Source: Public Records
Mortgage History
| Date | Status | Borrower | Loan Amount |
|---|---|---|---|
| Open | Ladd Brian M | $210,130 | |
| Previous Owner | Cahill John M | $244,200 | |
| Previous Owner | Stepp Michele H | $20,000 | |
| Previous Owner | Stepp Michele H | $210,000 | |
| Previous Owner | Palomsky James | $191,700 |
Source: Public Records
Tax History Compared to Growth
Tax History
| Year | Tax Paid | Tax Assessment Tax Assessment Total Assessment is a certain percentage of the fair market value that is determined by local assessors to be the total taxable value of land and additions on the property. | Land | Improvement |
|---|---|---|---|---|
| 2024 | $11,163 | $144,716 | $28,096 | $116,620 |
| 2023 | $10,461 | $130,375 | $25,312 | $105,063 |
| 2022 | $10,461 | $121,846 | $23,656 | $98,190 |
| 2021 | $10,194 | $114,949 | $22,317 | $92,632 |
| 2020 | $9,777 | $109,475 | $21,254 | $88,221 |
| 2019 | $9,933 | $109,475 | $21,254 | $88,221 |
| 2018 | $9,393 | $102,630 | $19,925 | $82,705 |
| 2017 | $9,127 | $95,028 | $18,449 | $76,579 |
| 2016 | $8,972 | $92,261 | $17,912 | $74,349 |
| 2015 | $8,664 | $85,427 | $16,585 | $68,842 |
| 2014 | -- | $81,359 | $15,795 | $65,564 |
| 2013 | -- | $82,181 | $15,955 | $66,226 |
Source: Public Records
Map
Nearby Homes
- 700 N Sparkle Ct
- 104 Waterbury Cir
- 524 Majestic Ln
- 22 Alex Ct Unit 1
- 790 Bohannon Cir
- 786 Bohannon Cir
- 154 Chapin Way
- 34 Waterbury Cir Unit 1
- 712 Bohannon Cir
- 2142 Bodega Rd
- 2140 Bodega Rd
- 2138 Bodega Rd
- 2136 Bodega Rd
- 2134 Bodega Rd
- 2132 Bodega Rd
- 2130 Bodega Rd
- BELLAMY Plan at Sonoma Trails - Single Family Homes
- Bradley Plan at Sonoma Trails - Single Family Homes
- Haven Plan at Sonoma Trails - Single Family Homes
- HENLEY Plan at Sonoma Trails - Single Family Homes
- 804 S Sparkle Ct
- 800 S Sparkle Ct Unit 2
- 458 Raintree Dr
- 806 S Sparkle Ct Unit 2
- 803 S Sparkle Ct
- 456 Raintree Dr
- 460 Raintree Dr
- 801 S Sparkle Ct
- 805 S Sparkle Ct Unit 2
- 454 Raintree Dr
- 808 S Sparkle Ct Unit 2
- 807 S Sparkle Ct Unit 2
- 452 Raintree Dr
- 809 S Sparkle Ct Unit 2
- 412 Ogden Falls Blvd Unit 2
- 462 Raintree Dr
- 410 Ogden Falls Blvd Unit 2
- 414 Ogden Falls Blvd
- 701 N Sparkle Ct
- 459 Raintree Dr Unit 2
