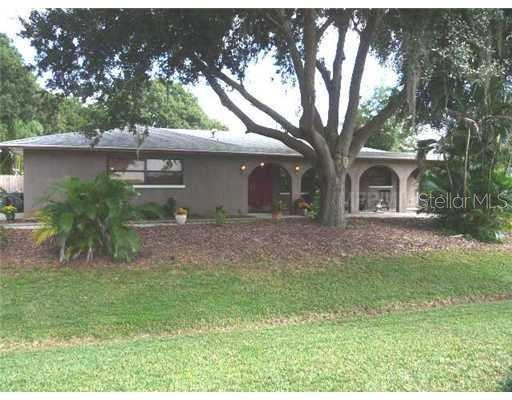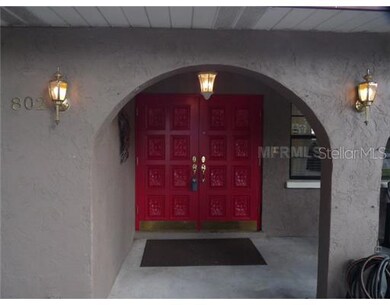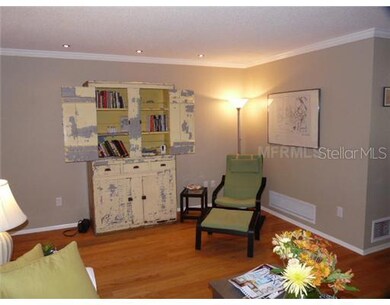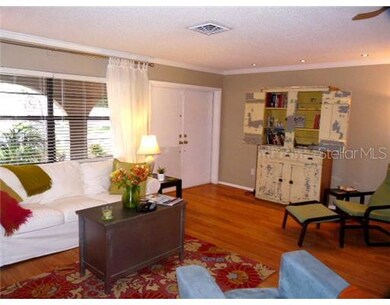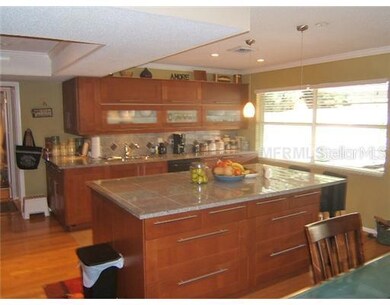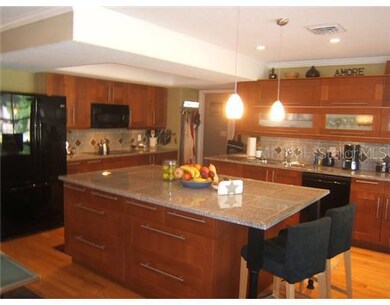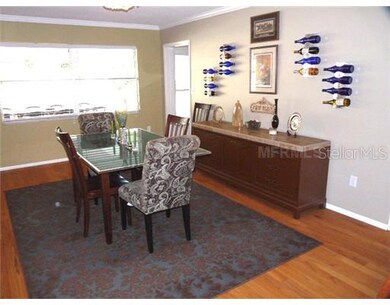
802 Sandpiper Ln Nokomis, FL 34275
Highlights
- Oak Trees
- View of Trees or Woods
- Deck
- Laurel Nokomis School Rated A-
- Open Floorplan
- Wood Flooring
About This Home
As of February 2024JUST REDUCED BY 5,000 Looking for privacy, big lot, and a wonderful updated and extended kitchen, then look no more. This open plan home with it's hardwood floors and designer paint colors invites you in and "begs" you to stay. You will be amazed at the truecooks kitchen. The owner went above and beyond designing this work and entertaining space. The beautiful kitchen Island with Breakfast bar measures 4 1/2 x 7 1/2. Induction Cooktop. The Master bedroom is spacious with it's own master bathroom with largeshower. A restful retreat.... You will find the second roomy bedroom and nicely updated second bath on the opposite side of the house, making this home a true split plan. Off the dining room with it's shining hard wood floors is a delightful Florida/Bonus room. This leads to your expansive covered Lanai and huge recently fenced back yard. You also have a covered side patio with Spanish Tile for those quiet moments. Have I mentioned the privacy???? Park your RV, boat or any of your "toys" behind the fence or the large parking pad to the side of your two car garage. You may be tucked away on this quiet dead end steet enjoying the solitude, but you are as close as you can be to all amenities. Shopping, Restaurants, I-75 and not to mention beautiful Nokomis Beach a very short drive away. Some other updates in this home include new exterior and interior paint, New roof in 2007, A/C in 2006. Hurricane rated Garage Door 2009. House has been replumbed. Public water as of last year. Welcome Home!!!!!
Home Details
Home Type
- Single Family
Est. Annual Taxes
- $1,583
Year Built
- Built in 1973
Lot Details
- 0.34 Acre Lot
- Street terminates at a dead end
- West Facing Home
- Mature Landscaping
- Oversized Lot
- Level Lot
- Oak Trees
- Fruit Trees
- Property is zoned RSF2
Parking
- 2 Car Attached Garage
- Rear-Facing Garage
- Side Facing Garage
- Garage Door Opener
- On-Street Parking
- Open Parking
Home Design
- Spanish Architecture
- Slab Foundation
- Shingle Roof
- Block Exterior
- Stucco
Interior Spaces
- 1,521 Sq Ft Home
- Open Floorplan
- Ceiling Fan
- Blinds
- Combination Dining and Living Room
- Sun or Florida Room
- Views of Woods
- Fire and Smoke Detector
- Attic
Kitchen
- Range
- Microwave
- Dishwasher
- Stone Countertops
- Solid Wood Cabinet
- Disposal
Flooring
- Wood
- Parquet
- Ceramic Tile
Bedrooms and Bathrooms
- 2 Bedrooms
- Primary Bedroom on Main
- Split Bedroom Floorplan
- Walk-In Closet
- 2 Full Bathrooms
Laundry
- Dryer
- Washer
Outdoor Features
- Outdoor Shower
- Deck
- Covered patio or porch
- Shed
Schools
- Laurel Nokomis Elementary School
- Laurel Nokomis Middle School
- Venice Senior High School
Utilities
- Central Heating and Cooling System
- Electric Water Heater
- Septic Tank
- Cable TV Available
Community Details
- No Home Owners Association
- Nokomis Community
- Waterfront Ests Unit 2 Subdivision
Listing and Financial Details
- Down Payment Assistance Available
- Homestead Exemption
- Visit Down Payment Resource Website
- Tax Lot 41
- Assessor Parcel Number 0385050015
Ownership History
Purchase Details
Home Financials for this Owner
Home Financials are based on the most recent Mortgage that was taken out on this home.Purchase Details
Home Financials for this Owner
Home Financials are based on the most recent Mortgage that was taken out on this home.Purchase Details
Home Financials for this Owner
Home Financials are based on the most recent Mortgage that was taken out on this home.Purchase Details
Home Financials for this Owner
Home Financials are based on the most recent Mortgage that was taken out on this home.Purchase Details
Home Financials for this Owner
Home Financials are based on the most recent Mortgage that was taken out on this home.Purchase Details
Home Financials for this Owner
Home Financials are based on the most recent Mortgage that was taken out on this home.Purchase Details
Purchase Details
Home Financials for this Owner
Home Financials are based on the most recent Mortgage that was taken out on this home.Purchase Details
Home Financials for this Owner
Home Financials are based on the most recent Mortgage that was taken out on this home.Similar Homes in the area
Home Values in the Area
Average Home Value in this Area
Purchase History
| Date | Type | Sale Price | Title Company |
|---|---|---|---|
| Warranty Deed | $480,000 | None Listed On Document | |
| Warranty Deed | $390,000 | First International Ttl Inc | |
| Warranty Deed | $206,500 | Attorney | |
| Deed | $180,000 | Heartland Title Services | |
| Warranty Deed | $167,500 | Attorney | |
| Warranty Deed | $140,000 | None Available | |
| Interfamily Deed Transfer | -- | Attorney | |
| Warranty Deed | $110,000 | -- | |
| Warranty Deed | $91,000 | -- |
Mortgage History
| Date | Status | Loan Amount | Loan Type |
|---|---|---|---|
| Open | $384,000 | New Conventional | |
| Previous Owner | $26,100 | Credit Line Revolving | |
| Previous Owner | $351,000 | New Conventional | |
| Previous Owner | $60,000 | Credit Line Revolving | |
| Previous Owner | $165,200 | New Conventional | |
| Previous Owner | $162,000 | New Conventional | |
| Previous Owner | $112,000 | Purchase Money Mortgage | |
| Previous Owner | $47,000 | Credit Line Revolving | |
| Previous Owner | $100,000 | Negative Amortization | |
| Previous Owner | $57,000 | Credit Line Revolving | |
| Previous Owner | $50,200 | No Value Available | |
| Previous Owner | $72,800 | No Value Available |
Property History
| Date | Event | Price | Change | Sq Ft Price |
|---|---|---|---|---|
| 02/15/2024 02/15/24 | Sold | $480,000 | -5.0% | $316 / Sq Ft |
| 01/15/2024 01/15/24 | Pending | -- | -- | -- |
| 01/15/2024 01/15/24 | Price Changed | $505,000 | 0.0% | $332 / Sq Ft |
| 01/15/2024 01/15/24 | For Sale | $505,000 | -16.5% | $332 / Sq Ft |
| 01/15/2024 01/15/24 | For Sale | $605,000 | +55.1% | $398 / Sq Ft |
| 08/30/2021 08/30/21 | Sold | $390,000 | +13.9% | $256 / Sq Ft |
| 07/23/2021 07/23/21 | Pending | -- | -- | -- |
| 07/22/2021 07/22/21 | For Sale | $342,500 | +65.9% | $225 / Sq Ft |
| 08/17/2018 08/17/18 | Off Market | $206,500 | -- | -- |
| 07/24/2014 07/24/14 | Sold | $206,500 | -5.7% | $136 / Sq Ft |
| 06/13/2014 06/13/14 | Pending | -- | -- | -- |
| 04/04/2014 04/04/14 | For Sale | $219,000 | +30.7% | $144 / Sq Ft |
| 02/13/2012 02/13/12 | Sold | $167,500 | 0.0% | $110 / Sq Ft |
| 01/21/2012 01/21/12 | Pending | -- | -- | -- |
| 10/21/2011 10/21/11 | For Sale | $167,500 | -- | $110 / Sq Ft |
Tax History Compared to Growth
Tax History
| Year | Tax Paid | Tax Assessment Tax Assessment Total Assessment is a certain percentage of the fair market value that is determined by local assessors to be the total taxable value of land and additions on the property. | Land | Improvement |
|---|---|---|---|---|
| 2024 | $4,148 | $334,750 | -- | -- |
| 2023 | $4,148 | $325,000 | $62,600 | $262,400 |
| 2022 | $4,321 | $301,700 | $58,100 | $243,600 |
| 2021 | $2,449 | $170,658 | $0 | $0 |
| 2020 | $2,439 | $168,302 | $0 | $0 |
| 2019 | $2,354 | $164,518 | $0 | $0 |
| 2018 | $2,297 | $161,450 | $0 | $0 |
| 2017 | $2,289 | $158,129 | $0 | $0 |
| 2016 | $2,287 | $167,000 | $39,000 | $128,000 |
| 2015 | $2,321 | $153,800 | $39,000 | $114,800 |
| 2014 | $2,780 | $135,100 | $0 | $0 |
Agents Affiliated with this Home
-
Scott Swonger

Seller's Agent in 2024
Scott Swonger
HOMESMART
(941) 600-3534
1 in this area
132 Total Sales
-
Michelle Hupp

Buyer's Agent in 2024
Michelle Hupp
KELLER WILLIAMS ISLAND LIFE REAL ESTATE
(941) 773-5464
4 in this area
222 Total Sales
-
Greg Pitts
G
Seller's Agent in 2021
Greg Pitts
COLDWELL BANKER SARASOTA CENT.
(310) 962-4855
1 in this area
26 Total Sales
-
Hansel Pitts

Seller Co-Listing Agent in 2021
Hansel Pitts
COLDWELL BANKER SARASOTA CENT.
(941) 966-3602
1 in this area
31 Total Sales
-
Brian Wacnik

Buyer's Agent in 2021
Brian Wacnik
COLDWELL BANKER SARASOTA CENT.
(941) 875-4574
3 in this area
111 Total Sales
-
K
Buyer Co-Listing Agent in 2021
Kelly Kennedy
Map
Source: Stellar MLS
MLS Number: A3950451
APN: 0385-05-0015
- 835 Hollowood Cir
- 1611 Robbins Rd
- 1596 Landfall Dr
- 1503 Marlin St
- 617 Bonito Ave
- 602 Bonito Ave
- 741 Shakett Creek Dr
- 737 Shakett Creek Dr
- 703 Portia St N
- 17505 Belle Eden Way
- 0 Bonito Ave
- 1668 Lugano Cir
- 17501 Belle Eden Way
- 1077 Ruisdael Cir
- 0 Dona Way
- 1515 Pecan St
- 1930 Kilpatrick Rd
- 603 Ravenna St N
- 1688 Lugano Cir
- 1733 Lugano Cir
