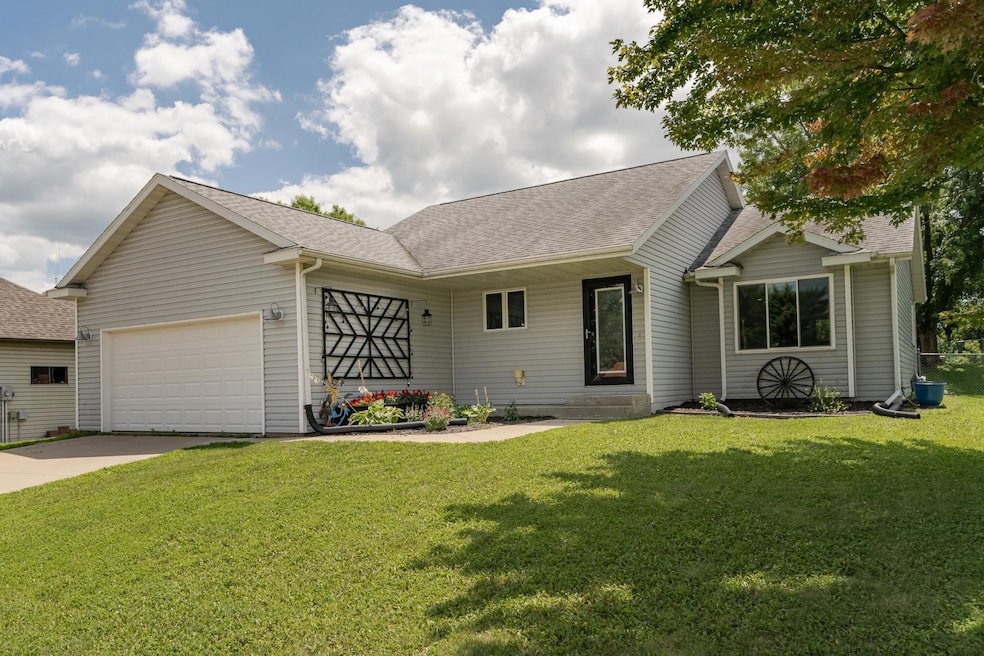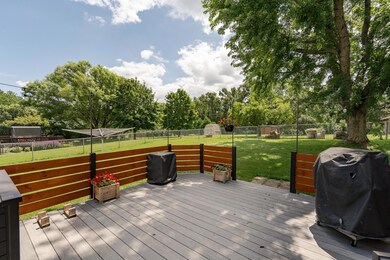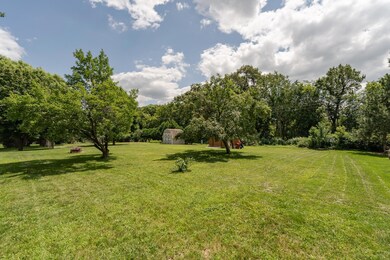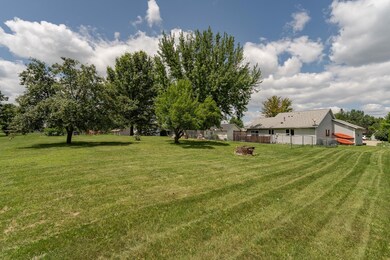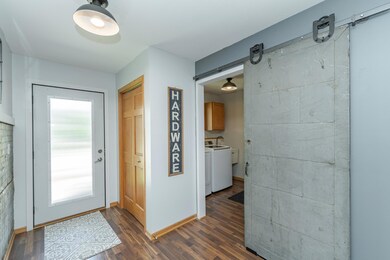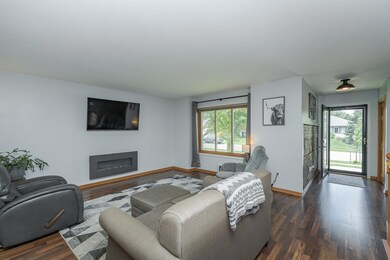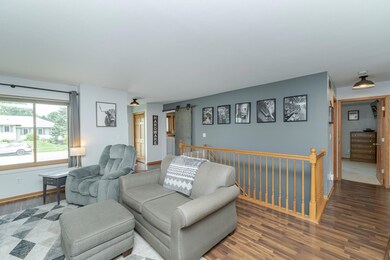
802 Scenario Ln SW Rochester, MN 55902
South Pointe Drive Southwest NeighborhoodHighlights
- No HOA
- 2 Car Attached Garage
- Storage Room
- Mayo Senior High School Rated A-
- Living Room
- 1-Story Property
About This Home
As of September 2024All new carpet being installed by owners, and price reduced $25K! Don't miss this 4 bedroom ranch with main floor laundry and spacious half acre lot with complete privacy to the back! This well appointed home offers true main floor living, updated cabinetry, updated lower bath, and solid surface flooring in the main living areas. Downstairs you'll find a spacious family room, storage room, and two additional bedrooms served by a full bathroom. Enjoy peace and quiet in the spacious backyard complete with composite deck, privacy fence, and fenced area for your furry friends. The rear of the lot is flat and useable with tons of potential for detached shops, gardening space, play sets, outdoor entertaining and more! Located in a quiet park-like neighborhood in SW Rochester. **All new carpet is on order**
Home Details
Home Type
- Single Family
Est. Annual Taxes
- $3,650
Year Built
- Built in 1997
Lot Details
- 0.5 Acre Lot
- Lot Dimensions are 89x248
- Partially Fenced Property
Parking
- 2 Car Attached Garage
Interior Spaces
- 1-Story Property
- Electric Fireplace
- Family Room
- Living Room
- Combination Kitchen and Dining Room
- Storage Room
- Dryer
- Utility Room
Kitchen
- Range
- Microwave
- Dishwasher
Bedrooms and Bathrooms
- 4 Bedrooms
- 2 Full Bathrooms
Finished Basement
- Basement Fills Entire Space Under The House
- Basement Window Egress
Schools
- Bamber Valley Elementary School
- Willow Creek Middle School
- Mayo High School
Utilities
- Forced Air Heating and Cooling System
Community Details
- No Home Owners Association
- South Pointe 2Nd Subdivision
Listing and Financial Details
- Assessor Parcel Number 540223052555
Ownership History
Purchase Details
Home Financials for this Owner
Home Financials are based on the most recent Mortgage that was taken out on this home.Purchase Details
Home Financials for this Owner
Home Financials are based on the most recent Mortgage that was taken out on this home.Purchase Details
Similar Homes in Rochester, MN
Home Values in the Area
Average Home Value in this Area
Purchase History
| Date | Type | Sale Price | Title Company |
|---|---|---|---|
| Warranty Deed | $352,500 | Rochester Title | |
| Personal Reps Deed | $247,000 | None Available | |
| Interfamily Deed Transfer | -- | None Available |
Mortgage History
| Date | Status | Loan Amount | Loan Type |
|---|---|---|---|
| Open | $282,000 | New Conventional | |
| Previous Owner | $242,526 | FHA | |
| Previous Owner | $131,855 | New Conventional | |
| Previous Owner | $180,000 | New Conventional | |
| Previous Owner | $22,500 | Credit Line Revolving |
Property History
| Date | Event | Price | Change | Sq Ft Price |
|---|---|---|---|---|
| 09/20/2024 09/20/24 | Sold | $352,500 | -0.7% | $167 / Sq Ft |
| 09/03/2024 09/03/24 | Pending | -- | -- | -- |
| 08/01/2024 08/01/24 | Price Changed | $354,900 | -4.1% | $168 / Sq Ft |
| 07/26/2024 07/26/24 | Price Changed | $369,900 | -2.6% | $175 / Sq Ft |
| 07/19/2024 07/19/24 | For Sale | $379,900 | -- | $180 / Sq Ft |
Tax History Compared to Growth
Tax History
| Year | Tax Paid | Tax Assessment Tax Assessment Total Assessment is a certain percentage of the fair market value that is determined by local assessors to be the total taxable value of land and additions on the property. | Land | Improvement |
|---|---|---|---|---|
| 2023 | $3,914 | $318,200 | $40,000 | $278,200 |
| 2022 | $3,650 | $296,600 | $40,000 | $256,600 |
| 2021 | $3,214 | $257,800 | $40,000 | $217,800 |
| 2020 | $3,102 | $246,200 | $40,000 | $206,200 |
| 2019 | $3,064 | $230,200 | $30,000 | $200,200 |
| 2018 | $2,975 | $228,600 | $30,000 | $198,600 |
| 2017 | $2,924 | $224,800 | $30,000 | $194,800 |
| 2016 | $2,574 | $197,600 | $27,500 | $170,100 |
| 2015 | $2,328 | $169,700 | $26,800 | $142,900 |
| 2014 | $2,310 | $163,700 | $26,600 | $137,100 |
| 2012 | -- | $166,600 | $26,727 | $139,873 |
Agents Affiliated with this Home
-
Josh Mickelson

Seller's Agent in 2024
Josh Mickelson
RE/MAX
(507) 251-3545
1 in this area
234 Total Sales
-
Robin Gwaltney

Buyer's Agent in 2024
Robin Gwaltney
RE/MAX
(507) 259-4926
4 in this area
1,167 Total Sales
Map
Source: NorthstarMLS
MLS Number: 6572128
APN: 54.02.23.052555
- 17 Tyrol Dr SE
- 14 Tyrol Dr SE
- 1180 60th St SW
- 721 60th St SW
- 25 Conway Ct SE
- 831 Southern Pine Ln SW
- 5316 Southwood Dr SW
- XXXX 11th Ave SW
- 5224 Wendy Ln SW
- 5435 Scenic View Dr SW
- 5352 Scenic Oak Dr SW
- 915 Southern Woods Place SW
- 2304 Britwood Ln SW
- 2248 Brandwood Rd SW
- 2337 Britwood Ln SW
- 622 Southern Woods Cir SW
- 2317 Brandwood Rd SW
- 2350 Scenic Park Place SW
- 2382 Scenic Park Place SW
- 4887 Tee Ct SW
