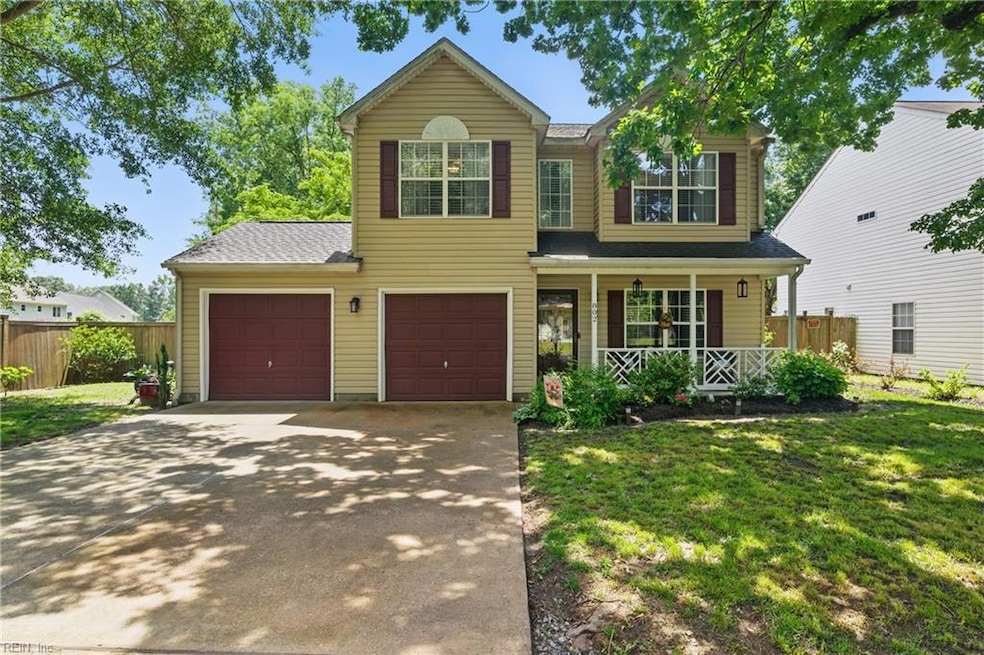
802 Shields Rd Newport News, VA 23608
McIntosh NeighborhoodHighlights
- Above Ground Pool
- Traditional Architecture
- Attic
- Property is near public transit
- Wood Flooring
- No HOA
About This Home
As of June 2025Wow, check out paradise with this double LOT. Welcome to this beautifully and lovingly updated 2-story home which offers comfort, style, and convenience in every corner. The modern kitchen features granite countertops, newer black stainless appliances with plenty of storage and prep area. Downstairs has newer lovely LVP flooring. The open concept living area creates a spacious and airy atmosphere and includes high end fixtures and updates galore. Gorgeous wood floors add warmth and character throughout the upstairs. Enjoy peace of mind with a newer architectural shingle roof. Step outside to your own backyard oasis on a rare double lot, complete with a hot tub and above-ground swimming pool for relaxing or entertaining. Double garage provides ample storage and parking. Conveniently located near major interstates, this home blends tranquility with accessibility. Truly combines thoughtful design with modern amenities. Don’t miss the opportunity. Priced to sell to one lucky owner.
Home Details
Home Type
- Single Family
Est. Annual Taxes
- $4,014
Year Built
- Built in 2000
Lot Details
- 0.34 Acre Lot
- Privacy Fence
- Wood Fence
- Back Yard Fenced
Home Design
- Traditional Architecture
- Slab Foundation
- Asphalt Shingled Roof
- Vinyl Siding
Interior Spaces
- 1,604 Sq Ft Home
- 2-Story Property
- Bar
- Gas Fireplace
- Entrance Foyer
- Scuttle Attic Hole
- Storm Doors
Kitchen
- Breakfast Area or Nook
- Electric Range
- Microwave
- Dishwasher
- Disposal
Flooring
- Wood
- Carpet
- Laminate
Bedrooms and Bathrooms
- 3 Bedrooms
- En-Suite Primary Bedroom
- Walk-In Closet
- Dual Vanity Sinks in Primary Bathroom
Laundry
- Dryer
- Washer
Parking
- 2 Car Attached Garage
- Oversized Parking
Schools
- Richneck Elementary School
- Ella Fitzgerald Middle School
- Warwick High School
Utilities
- Heat Pump System
- Electric Water Heater
Additional Features
- Above Ground Pool
- Property is near public transit
Community Details
- No Home Owners Association
- Morgans Trace Subdivision
Similar Homes in Newport News, VA
Home Values in the Area
Average Home Value in this Area
Mortgage History
| Date | Status | Loan Amount | Loan Type |
|---|---|---|---|
| Closed | $25,000 | Stand Alone Second |
Property History
| Date | Event | Price | Change | Sq Ft Price |
|---|---|---|---|---|
| 06/23/2025 06/23/25 | Sold | $400,000 | 0.0% | $249 / Sq Ft |
| 05/25/2025 05/25/25 | Pending | -- | -- | -- |
| 05/16/2025 05/16/25 | For Sale | $400,000 | -- | $249 / Sq Ft |
Tax History Compared to Growth
Tax History
| Year | Tax Paid | Tax Assessment Tax Assessment Total Assessment is a certain percentage of the fair market value that is determined by local assessors to be the total taxable value of land and additions on the property. | Land | Improvement |
|---|---|---|---|---|
| 2024 | $4,014 | $340,200 | $125,000 | $215,200 |
| 2023 | $4,017 | $328,000 | $125,000 | $203,000 |
| 2022 | $3,890 | $311,900 | $125,000 | $186,900 |
| 2021 | $2,744 | $224,900 | $64,000 | $160,900 |
| 2020 | $2,709 | $210,000 | $64,000 | $146,000 |
| 2019 | $2,704 | $210,000 | $64,000 | $146,000 |
| 2018 | $2,616 | $203,000 | $64,000 | $139,000 |
| 2017 | $2,616 | $203,000 | $64,000 | $139,000 |
| 2016 | $2,531 | $196,400 | $64,000 | $132,400 |
| 2015 | $2,525 | $196,400 | $64,000 | $132,400 |
| 2014 | $2,160 | $196,400 | $64,000 | $132,400 |
Agents Affiliated with this Home
-
Kevin Gallagher

Seller's Agent in 2025
Kevin Gallagher
United Atlantic Realty
(757) 372-2980
1 in this area
116 Total Sales
-
Kindra Pina

Buyer's Agent in 2025
Kindra Pina
Aweigh Real Estate
(757) 642-2626
1 in this area
36 Total Sales
Map
Source: Real Estate Information Network (REIN)
MLS Number: 10583820
APN: 060.00-03-23
- 421 Richneck Rd
- 706 Prince Ct
- 425 Aspen Dr
- 730 Kings Ridge Dr
- 709 Prince Ct
- 890 Cheyenne Dr
- 45 Richland Dr
- 420 Cottonwood St
- 22 Meadow Creek Dr
- 500 Richneck Rd
- 806 Melrose Terrace
- 807 Mccrae Dr
- 816 Mccrae Dr
- 260 Richneck Rd
- 13024 Green Grove Ln
- 13031 Green Grove Ln
- 306 Tower Ln
- 411 Campton Place
- 657 Trails Ln
- 905 Wyndham Ct
