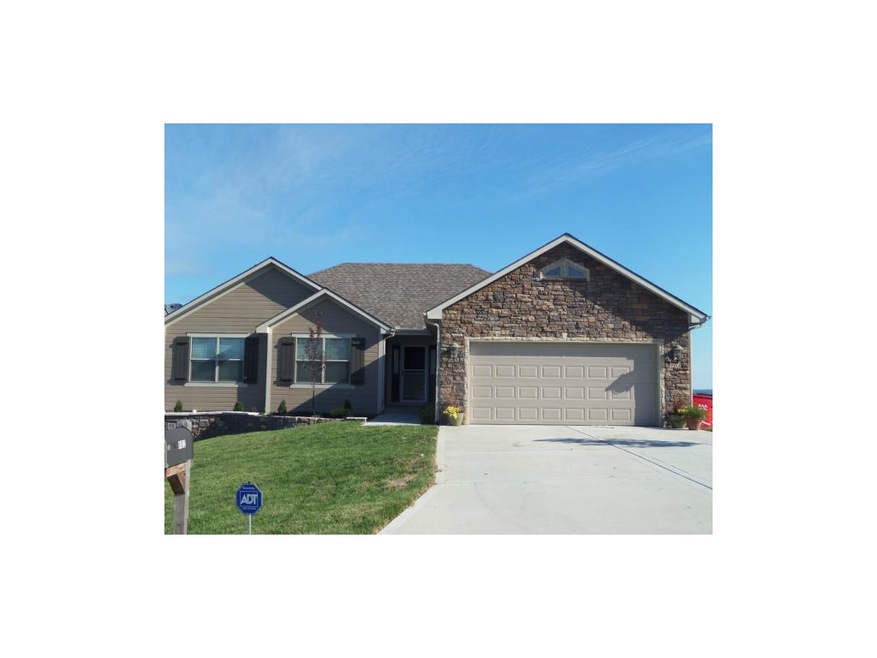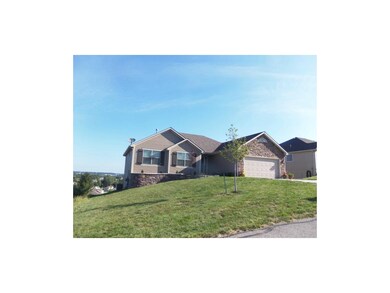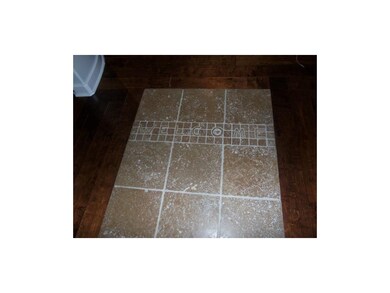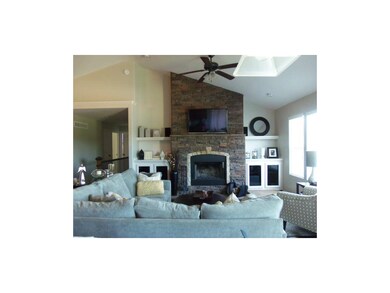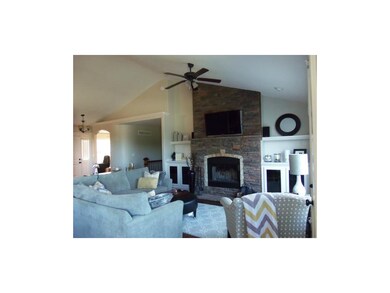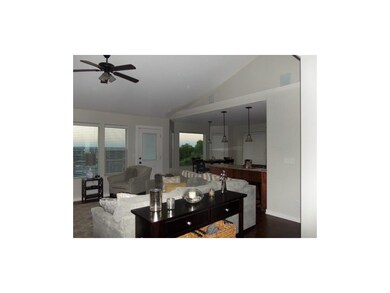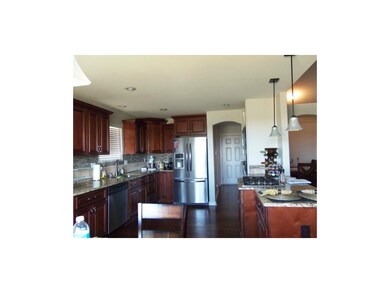
802 SW Hilltop Ct Grain Valley, MO 64029
Estimated Value: $354,000 - $420,000
Highlights
- Deck
- Ranch Style House
- Granite Countertops
- Vaulted Ceiling
- Great Room with Fireplace
- Community Pool
About This Home
As of December 2014This is a Relocation Home-If writing an Offer, please put Altair Global Relocation as seller. Call Agent for additional Addendums that MUST accompany any contract. No contingencies. This is a beautiful custom built 3BR home. One Bedrm is currently an Office but owner/builder will convert back to 3rd Bedrm. Great Rm has stacked stone fireplace. Dazzling Kitchen has granite countertops & stainless steel appliances. Dreamy Master Suite w/dbl vanity, corner jetted tub + shower & heated tile floor! Main flr Lau off Kit. Easy to finish walkout basement. Stunning view!
Last Agent to Sell the Property
ReeceNichols - Eastland License #1999032156 Listed on: 09/16/2014

Co-Listed By
Vicki Hutcherson
ReeceNichols - Eastland License #1999093078
Home Details
Home Type
- Single Family
Est. Annual Taxes
- $4,314
Lot Details
- 9,017
HOA Fees
- $17 Monthly HOA Fees
Parking
- 2 Car Attached Garage
- Front Facing Garage
- Garage Door Opener
Home Design
- Ranch Style House
- Traditional Architecture
- Blown-In Insulation
- Composition Roof
Interior Spaces
- Wet Bar: Wood Floor, Fireplace, Wood, Cathedral/Vaulted Ceiling, Carpet
- Built-In Features: Wood Floor, Fireplace, Wood, Cathedral/Vaulted Ceiling, Carpet
- Vaulted Ceiling
- Ceiling Fan: Wood Floor, Fireplace, Wood, Cathedral/Vaulted Ceiling, Carpet
- Skylights
- Fireplace With Gas Starter
- Thermal Windows
- Shades
- Plantation Shutters
- Drapes & Rods
- Entryway
- Great Room with Fireplace
- Formal Dining Room
- Home Office
- Library
- Home Security System
- Laundry Room
Kitchen
- Eat-In Kitchen
- Built-In Range
- Dishwasher
- Granite Countertops
- Laminate Countertops
- Disposal
Flooring
- Wall to Wall Carpet
- Linoleum
- Laminate
- Stone
- Ceramic Tile
- Luxury Vinyl Plank Tile
- Luxury Vinyl Tile
Bedrooms and Bathrooms
- 3 Bedrooms
- Cedar Closet: Wood Floor, Fireplace, Wood, Cathedral/Vaulted Ceiling, Carpet
- Walk-In Closet: Wood Floor, Fireplace, Wood, Cathedral/Vaulted Ceiling, Carpet
- 2 Full Bathrooms
- Double Vanity
- Bathtub with Shower
Basement
- Basement Fills Entire Space Under The House
- Natural lighting in basement
Outdoor Features
- Deck
- Enclosed patio or porch
Schools
- Grain Valley High School
Utilities
- Forced Air Heating and Cooling System
- Heating System Uses Natural Gas
Additional Features
- Energy-Efficient Appliances
- City Lot
Listing and Financial Details
- Assessor Parcel Number 40-410-03-29-00-0-00-000
Community Details
Overview
- Ryan Meadows Subdivision
Recreation
- Community Pool
Ownership History
Purchase Details
Home Financials for this Owner
Home Financials are based on the most recent Mortgage that was taken out on this home.Purchase Details
Home Financials for this Owner
Home Financials are based on the most recent Mortgage that was taken out on this home.Purchase Details
Home Financials for this Owner
Home Financials are based on the most recent Mortgage that was taken out on this home.Similar Homes in Grain Valley, MO
Home Values in the Area
Average Home Value in this Area
Purchase History
| Date | Buyer | Sale Price | Title Company |
|---|---|---|---|
| Gass Matthew | -- | Chicago Title | |
| Courtney Kyle B | -- | First United Title Agency | |
| Waterfront Inc | -- | First American Title |
Mortgage History
| Date | Status | Borrower | Loan Amount |
|---|---|---|---|
| Open | Gass Matthew | $198,000 | |
| Closed | Gass Matthew | $185,500 | |
| Previous Owner | Courtney Kyle B | $162,747 | |
| Previous Owner | Waterfront Inc | $110,000 |
Property History
| Date | Event | Price | Change | Sq Ft Price |
|---|---|---|---|---|
| 12/03/2014 12/03/14 | Sold | -- | -- | -- |
| 10/03/2014 10/03/14 | Pending | -- | -- | -- |
| 09/17/2014 09/17/14 | For Sale | $187,000 | -- | -- |
Tax History Compared to Growth
Tax History
| Year | Tax Paid | Tax Assessment Tax Assessment Total Assessment is a certain percentage of the fair market value that is determined by local assessors to be the total taxable value of land and additions on the property. | Land | Improvement |
|---|---|---|---|---|
| 2024 | $4,314 | $54,150 | $8,877 | $45,273 |
| 2023 | $4,314 | $54,150 | $8,877 | $45,273 |
| 2022 | $3,532 | $38,760 | $5,776 | $32,984 |
| 2021 | $3,449 | $38,760 | $5,776 | $32,984 |
| 2020 | $3,489 | $38,654 | $5,776 | $32,878 |
| 2019 | $3,419 | $38,654 | $5,776 | $32,878 |
| 2018 | $3,446 | $36,400 | $6,388 | $30,012 |
| 2017 | $3,446 | $36,400 | $6,388 | $30,012 |
| 2016 | $3,358 | $35,488 | $5,358 | $30,130 |
| 2014 | $255 | $2,679 | $2,679 | $0 |
Agents Affiliated with this Home
-
Sally Groves

Seller's Agent in 2014
Sally Groves
ReeceNichols - Eastland
(816) 210-7113
58 in this area
170 Total Sales
-
V
Seller Co-Listing Agent in 2014
Vicki Hutcherson
ReeceNichols - Eastland
(816) 935-8295
20 in this area
54 Total Sales
-
Jane Ann Williams
J
Buyer's Agent in 2014
Jane Ann Williams
ReeceNichols - Eastland
(816) 229-6391
10 in this area
41 Total Sales
Map
Source: Heartland MLS
MLS Number: 1905149
APN: 40-410-03-29-00-0-00-000
- 115 E Old Us 40 Hwy N A
- 1201 SW Apple Grove Ct
- 1205 SW Apple Grove Ct
- 1209 SW Apple Grove Ct
- 1213 SW Apple Grove Ct
- 1216 SW Apple Grove Ct
- 1212 SW Apple Grove Ct
- 1208 SW Apple Grove Ct
- 1204 SW Apple Grove Ct
- 1200 SW Apple Grove Ct
- 1502 SW Cross Creek Dr
- 1304 SW Cross Creek Dr
- 1010 SW Cross Creek Dr
- 650 E Ryan Rd
- 420 SW Ryan Rd
- 10401 S Cedar Ridge Trail
- 10510 S Cedar Ridge Trail
- 10408 S Cedar Ridge Trail
- 320 SW Ryan Rd
- 814 SW Shorthorn Dr
- 802 SW Hilltop Ct
- 804 SW Hilltop Ct
- 800 SW Hilltop Ct
- 803 SW Apple Grove Ct
- 806 SW Hilltop Ct
- 801 SW Apple Grove Ct
- 805 SW Apple Grove Ct
- 803 SW Hilltop Ct
- 207 NW Meadow Rd
- 0 Ooida Dr Unit 2078559
- 0 Perdue Rd Unit 1462170
- Lot 15 W Broadway St
- Lot 2 W Broadway St
- Lot 5 Nebgen Rd
- Lot 4 Nebgen Rd
- Lot 3 Nebgen Rd
- Lot 2 Nebgen Rd
- Lot 64 Four Pillars N A
- Lot 63 Four Pillars N A
- Lot 57 Four Pillars N A
