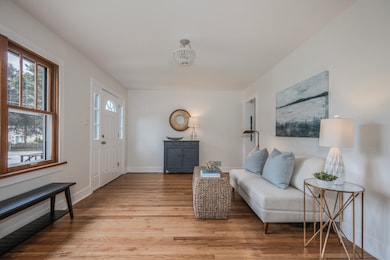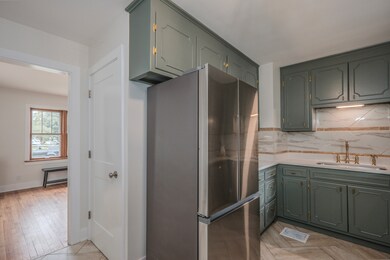802 Union St Geneva, IL 60134
Northwest Central Geneva NeighborhoodEstimated payment $2,574/month
Highlights
- Cape Cod Architecture
- Property is near a park
- Main Floor Bedroom
- Williamsburg Elementary School Rated A-
- Wood Flooring
- Corner Lot
About This Home
WOW! A CHARMING CAPE COD in a PRIME location ~ what a rare find. Filled with character and warmth, this home features beautiful HARDWOOD floors, an abundance of natural light and a versatile floor plan. The newly UPDATED KITCHEN shines with stainless steel appliances, quartz counters and modern finishes, while the UPDATED BATHROOMS offer style and comfort. With 3 bedrooms (2 on main level) and a full basement there is plenty of flexible space to spread out. Situated on a large corner lot in a highly sought after location! Convenient to Geneva High School, parks, the bike path, plus downtown Geneva AND downtown St. Charles! Freshly painted and a quick close is possible. Prime location! Why wait?
Listing Agent
Berkshire Hathaway HomeServices Starck Real Estate License #471018013 Listed on: 07/17/2025
Home Details
Home Type
- Single Family
Est. Annual Taxes
- $6,714
Year Built
- Built in 1948
Lot Details
- Lot Dimensions are 70 x 133 x 52 x 132
- Corner Lot
- Paved or Partially Paved Lot
Parking
- 1 Car Garage
- Driveway
- Parking Included in Price
Home Design
- Cape Cod Architecture
- Asphalt Roof
- Concrete Perimeter Foundation
Interior Spaces
- 1,386 Sq Ft Home
- 1.5-Story Property
- Window Screens
- Family Room
- Living Room
- Formal Dining Room
- Home Office
- Basement Fills Entire Space Under The House
- Dormer Attic
- Carbon Monoxide Detectors
Kitchen
- Range
- Microwave
- Dishwasher
- Stainless Steel Appliances
- Disposal
Flooring
- Wood
- Ceramic Tile
Bedrooms and Bathrooms
- 3 Bedrooms
- 3 Potential Bedrooms
- Main Floor Bedroom
- Bathroom on Main Level
Laundry
- Laundry Room
- Dryer
- Washer
- Sink Near Laundry
Location
- Property is near a park
Schools
- Williamsburg Elementary School
- Geneva Middle School
- Geneva Community High School
Utilities
- Forced Air Heating and Cooling System
- Heating System Uses Natural Gas
Community Details
- Cape Cod
Listing and Financial Details
- Homeowner Tax Exemptions
Map
Home Values in the Area
Average Home Value in this Area
Tax History
| Year | Tax Paid | Tax Assessment Tax Assessment Total Assessment is a certain percentage of the fair market value that is determined by local assessors to be the total taxable value of land and additions on the property. | Land | Improvement |
|---|---|---|---|---|
| 2024 | $6,714 | $96,240 | $35,954 | $60,286 |
| 2023 | $6,521 | $87,490 | $32,685 | $54,805 |
| 2022 | $6,481 | $83,626 | $30,371 | $53,255 |
| 2021 | $6,285 | $80,518 | $29,242 | $51,276 |
| 2020 | $6,210 | $79,289 | $28,796 | $50,493 |
| 2019 | $6,190 | $77,788 | $28,251 | $49,537 |
| 2018 | $6,000 | $75,687 | $28,251 | $47,436 |
| 2017 | $5,928 | $73,669 | $27,498 | $46,171 |
| 2016 | $5,681 | $69,618 | $27,126 | $42,492 |
| 2015 | -- | $66,189 | $25,790 | $40,399 |
| 2014 | -- | $69,269 | $25,790 | $43,479 |
| 2013 | -- | $69,269 | $25,790 | $43,479 |
Property History
| Date | Event | Price | List to Sale | Price per Sq Ft | Prior Sale |
|---|---|---|---|---|---|
| 10/04/2025 10/04/25 | Price Changed | $379,900 | -1.3% | $274 / Sq Ft | |
| 09/26/2025 09/26/25 | Price Changed | $385,000 | -1.0% | $278 / Sq Ft | |
| 09/18/2025 09/18/25 | Price Changed | $389,000 | 0.0% | $281 / Sq Ft | |
| 09/18/2025 09/18/25 | For Sale | $389,000 | -2.7% | $281 / Sq Ft | |
| 09/09/2025 09/09/25 | Pending | -- | -- | -- | |
| 09/04/2025 09/04/25 | Price Changed | $399,900 | -3.8% | $289 / Sq Ft | |
| 08/20/2025 08/20/25 | Price Changed | $415,900 | -3.3% | $300 / Sq Ft | |
| 08/13/2025 08/13/25 | Price Changed | $429,900 | -4.4% | $310 / Sq Ft | |
| 07/29/2025 07/29/25 | Price Changed | $449,900 | -3.2% | $325 / Sq Ft | |
| 07/17/2025 07/17/25 | For Sale | $465,000 | +107.6% | $335 / Sq Ft | |
| 07/28/2020 07/28/20 | Sold | $224,000 | -4.7% | $162 / Sq Ft | View Prior Sale |
| 05/24/2020 05/24/20 | Pending | -- | -- | -- | |
| 05/07/2020 05/07/20 | For Sale | $235,000 | +27.0% | $170 / Sq Ft | |
| 08/29/2013 08/29/13 | Sold | $185,000 | -2.1% | $133 / Sq Ft | View Prior Sale |
| 07/31/2013 07/31/13 | Pending | -- | -- | -- | |
| 07/18/2013 07/18/13 | For Sale | $189,000 | -- | $136 / Sq Ft |
Purchase History
| Date | Type | Sale Price | Title Company |
|---|---|---|---|
| Warranty Deed | $224,000 | Fidelity National Title | |
| Trustee Deed | $185,000 | First American Title | |
| Interfamily Deed Transfer | -- | Chicago Title Insurance Comp |
Mortgage History
| Date | Status | Loan Amount | Loan Type |
|---|---|---|---|
| Open | $212,800 | New Conventional | |
| Previous Owner | $135,000 | New Conventional |
Source: Midwest Real Estate Data (MRED)
MLS Number: 12421186
APN: 12-03-132-008
- 521 Anderson Blvd Unit UPPER
- 527 Peyton St Unit 2 Second Floor-
- 521 Peyton St Unit 100
- 125 Maple Ct Unit 1
- 1000-1100 Geneva Rd
- 724 S 5th St
- 228 S 3rd St Unit 201
- 500 S Third St
- 531 S 13th St
- 314 S 2nd Ave Unit 4
- 1690-1821 Covington Ct
- 2049 Marlowe Blvd
- 902 S 9th Ave
- 1936 South St
- 2127 Pepper Valley Dr
- 921 S Batavia Ave
- 115 N 5th St Unit Upper
- 1441 Walnut Hill Ave
- 881 Manchester Course
- 804 W State St Unit ID1285025P







