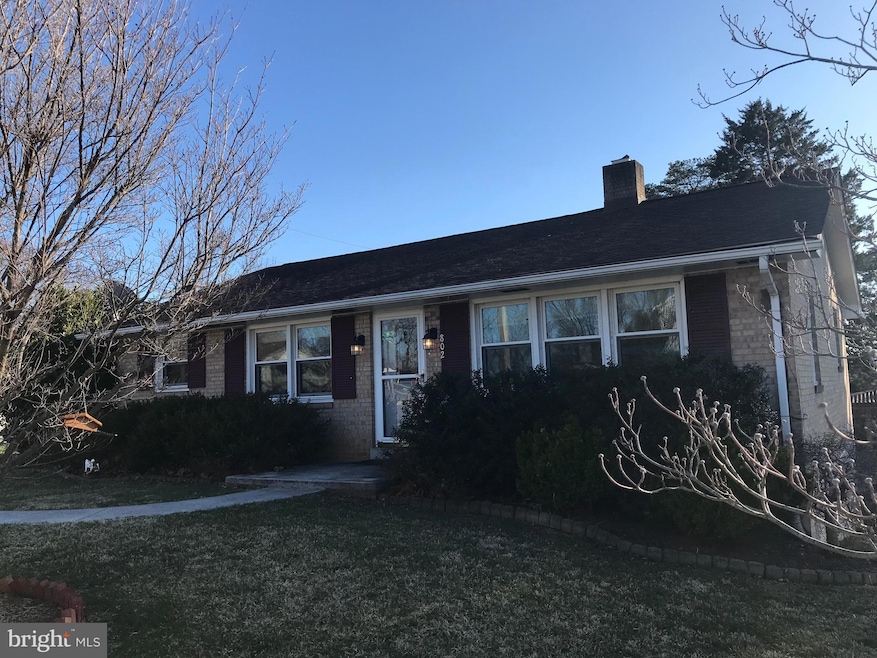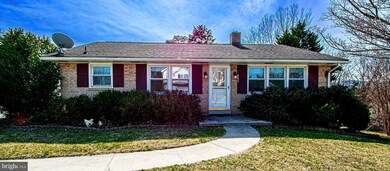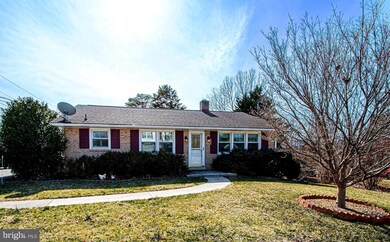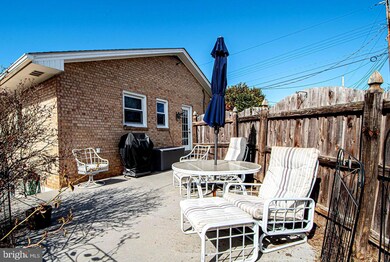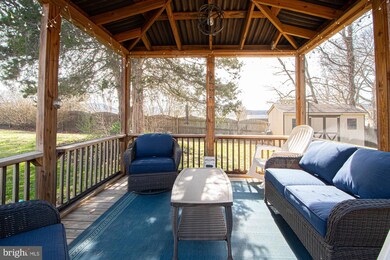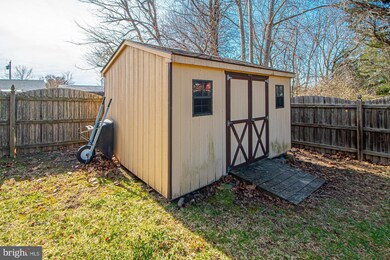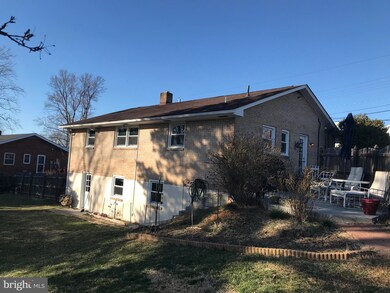
802 W 16th St Front Royal, VA 22630
Highlights
- Mountain View
- Wood Flooring
- Corner Lot
- Rambler Architecture
- 1 Fireplace
- No HOA
About This Home
As of April 2025This rambler-style home is situated on a spacious double lot. It is move-in ready and is available immediately. This property features 3 bedrooms and 3 bathrooms, encompassing approximately 2,400 square feet of living space. The updated kitchen boasts modern amenities, and the main level showcases gleaming hardwood floors. This home has the advantage of one level-living with the master bedroom on the main level, the master suite is offering an updated bathroom equipped with double sinks and tile flooring. A fully finished, well-lite walk-out basement, with an additional family room that boasts a wood burning fireplace, 3rd bedroom, and a full bath. The lower level is heated with electric base board heat, giving you the ability to control your heat on the lower level without impacting the central heat pump, A/C unit that controls the main level. A wonderful fully fenced yard, on a corner lot, with multiple outside living spaces, including a screened in patio. Don’t miss this opportunity to live in town with amazing views of the Shenandoah Valley.
Wednesday pictures will be uploaded, and a sign will be on the property.
Last Agent to Sell the Property
Keller Williams Realty/Lee Beaver & Assoc. Listed on: 03/15/2025

Home Details
Home Type
- Single Family
Est. Annual Taxes
- $918
Year Built
- Built in 1970 | Remodeled in 2006
Lot Details
- 0.3 Acre Lot
- Property is Fully Fenced
- Corner Lot
- Property is in very good condition
Parking
- Off-Street Parking
Home Design
- Rambler Architecture
- Brick Exterior Construction
- Permanent Foundation
Interior Spaces
- Property has 1 Level
- 1 Fireplace
- Screen For Fireplace
- Combination Kitchen and Dining Room
- Mountain Views
Kitchen
- Microwave
- Dishwasher
Flooring
- Wood
- Laminate
- Vinyl
Bedrooms and Bathrooms
Laundry
- Dryer
- Washer
Finished Basement
- Basement Fills Entire Space Under The House
- Connecting Stairway
- Exterior Basement Entry
- Laundry in Basement
Outdoor Features
- Screened Patio
- Shed
Schools
- E Wilson Morrison Elementary School
- Skyline Middle School
- Skyline High School
Utilities
- Forced Air Heating and Cooling System
- Electric Water Heater
- Phone Available
- Cable TV Available
Community Details
- No Home Owners Association
- Tharpe Subdivision
Listing and Financial Details
- Tax Lot 15
- Assessor Parcel Number 20A1 1 3 15
Ownership History
Purchase Details
Home Financials for this Owner
Home Financials are based on the most recent Mortgage that was taken out on this home.Purchase Details
Home Financials for this Owner
Home Financials are based on the most recent Mortgage that was taken out on this home.Purchase Details
Home Financials for this Owner
Home Financials are based on the most recent Mortgage that was taken out on this home.Purchase Details
Home Financials for this Owner
Home Financials are based on the most recent Mortgage that was taken out on this home.Similar Homes in Front Royal, VA
Home Values in the Area
Average Home Value in this Area
Purchase History
| Date | Type | Sale Price | Title Company |
|---|---|---|---|
| Bargain Sale Deed | $399,000 | Quality Title | |
| Warranty Deed | $289,000 | Stewart Title Guaranty Co | |
| Deed | $172,500 | None Available | |
| Deed | $270,000 | -- |
Mortgage History
| Date | Status | Loan Amount | Loan Type |
|---|---|---|---|
| Open | $319,200 | New Conventional | |
| Previous Owner | $165,993 | VA | |
| Previous Owner | $55,000 | New Conventional |
Property History
| Date | Event | Price | Change | Sq Ft Price |
|---|---|---|---|---|
| 04/01/2025 04/01/25 | Sold | $399,000 | 0.0% | $166 / Sq Ft |
| 03/15/2025 03/15/25 | For Sale | $399,000 | +38.1% | $166 / Sq Ft |
| 10/30/2020 10/30/20 | Sold | $289,000 | 0.0% | $120 / Sq Ft |
| 09/23/2020 09/23/20 | Pending | -- | -- | -- |
| 09/10/2020 09/10/20 | For Sale | $289,000 | +67.5% | $120 / Sq Ft |
| 09/28/2012 09/28/12 | Sold | $172,500 | -6.8% | $72 / Sq Ft |
| 08/15/2012 08/15/12 | Pending | -- | -- | -- |
| 08/01/2012 08/01/12 | For Sale | $185,000 | -- | $77 / Sq Ft |
Tax History Compared to Growth
Tax History
| Year | Tax Paid | Tax Assessment Tax Assessment Total Assessment is a certain percentage of the fair market value that is determined by local assessors to be the total taxable value of land and additions on the property. | Land | Improvement |
|---|---|---|---|---|
| 2025 | $1,622 | $306,000 | $40,300 | $265,700 |
| 2024 | $1,622 | $306,000 | $40,300 | $265,700 |
| 2023 | $1,499 | $306,000 | $40,300 | $265,700 |
| 2022 | $1,438 | $219,600 | $35,000 | $184,600 |
| 2021 | $285 | $219,600 | $35,000 | $184,600 |
| 2020 | $1,438 | $219,600 | $35,000 | $184,600 |
| 2019 | $1,438 | $219,600 | $35,000 | $184,600 |
| 2018 | $1,183 | $179,300 | $35,000 | $144,300 |
| 2017 | $1,165 | $179,300 | $35,000 | $144,300 |
| 2016 | $1,112 | $179,300 | $35,000 | $144,300 |
| 2015 | -- | $179,300 | $35,000 | $144,300 |
| 2014 | -- | $165,200 | $35,000 | $130,200 |
Agents Affiliated with this Home
-
Debra Siksay

Seller's Agent in 2025
Debra Siksay
Keller Williams Realty/Lee Beaver & Assoc.
(540) 247-3623
24 in this area
41 Total Sales
-
Scott Hamilton

Buyer's Agent in 2025
Scott Hamilton
RE/MAX
(843) 455-3548
19 in this area
52 Total Sales
-
K
Seller's Agent in 2020
Kelly Martin
NextHome Realty Select
-
Patricia Brown

Seller's Agent in 2012
Patricia Brown
Century 21 New Millennium
(540) 349-1221
1 in this area
187 Total Sales
-
B
Buyer's Agent in 2012
Bobby Rutherford
Warren Brown Real Estate
(540) 636-3844
Map
Source: Bright MLS
MLS Number: VAWR2010546
APN: 20A1-1-3-15
- 826 W 16th St
- 829 W 14th St
- 656 W 11th St
- 425 W 15th St
- 1730 N Shenandoah Ave
- 1321 Woodside Ave
- 1117 Kesler Rd
- 116 W 17th St
- 1175 Brook Ct
- 328 W 11th St
- 326 W 11th St
- 1204 S Fork Dr
- 132 W 12th St
- 1704 N Royal Ave
- 327 W 9th St
- 1714 N Royal Ave
- 1399 N Royal Ave
- 126 W Strasburg Rd
- 1101 Virginia Ave
- 0 Kendrick Ln
