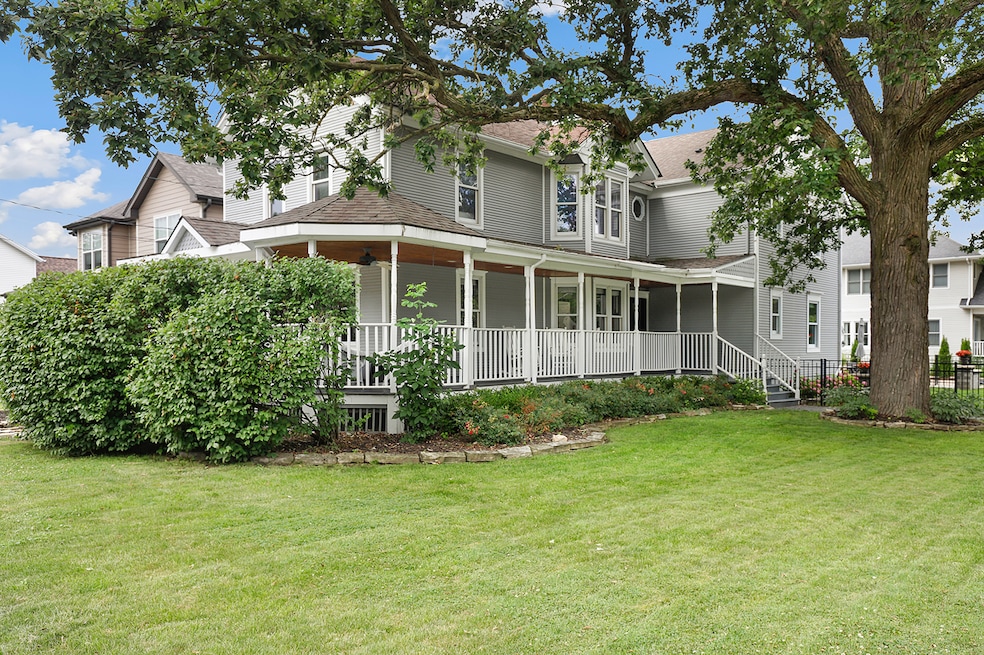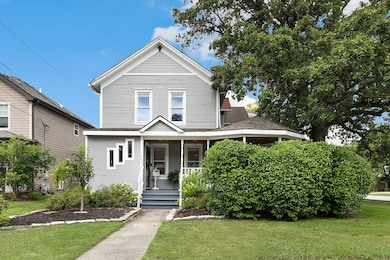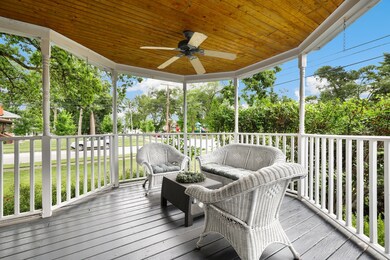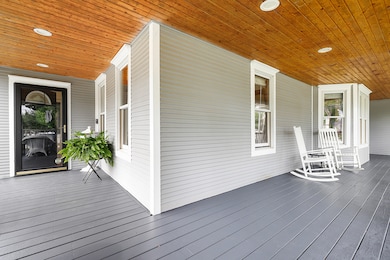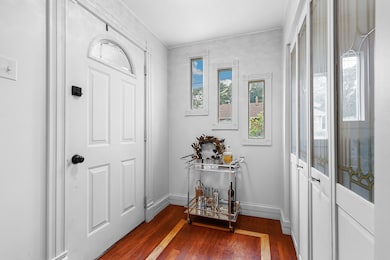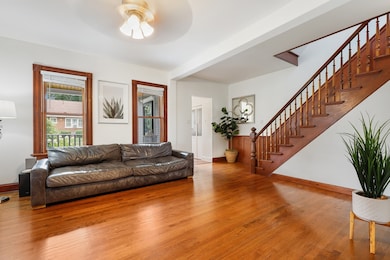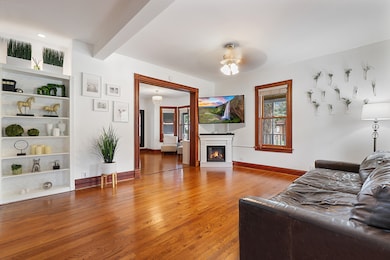
802 Warner Ave Lemont, IL 60439
West Lemont NeighborhoodEstimated payment $3,873/month
Highlights
- Property is near a park
- Recreation Room
- Victorian Architecture
- River Valley School Rated A-
- Wood Flooring
- 1-minute walk to Virginia Reed Park
About This Home
Stunning 5-bedroom, 3-full-bath Victorian beauty in historic Lemont blends old-world character with today's most sought-after amenities. Enjoy the charming covered wrap-around front porch, perfect for additional entertaining. The formal dining room features original wood sliding doors, while the large living/family room boasts hardwood floors and a built-in bookcase. The huge open kitchen offers an island, beautiful cabinetry, a walk-in pantry, and a separate eating area with additional cabinets and counters. The beautiful master suite includes a lavish bath with a separate shower and a custom vanity. A convenient first-floor bedroom/office and adjacent full bath are ideal for guests or remote work. The second floor offers four spacious bedrooms and an office. The finished basement provides a dedicated laundry room, a huge workshop, and ample storage areas. A substantial 1400 sq. ft. addition was added to the home in 2000. Step outside to a lovely fenced backyard oasis featuring a newly redone Unilock patio (2021). This prime location is adjacent to a park and just minutes from the library, schools, METRA, dining, and expressway access. Truly one of a kind!
Listing Agent
John Litrenta
Redfin Corporation Listed on: 07/18/2025

Home Details
Home Type
- Single Family
Est. Annual Taxes
- $8,040
Year Built
- Built in 1894 | Remodeled in 2001
Lot Details
- 8,281 Sq Ft Lot
- Lot Dimensions are 138 x 60
- Fenced
- Corner Lot
- Paved or Partially Paved Lot
Parking
- 2 Car Garage
- Driveway
Home Design
- Victorian Architecture
Interior Spaces
- 2,776 Sq Ft Home
- 2-Story Property
- Ceiling Fan
- Double Pane Windows
- Bay Window
- Wood Frame Window
- Mud Room
- Entrance Foyer
- Family Room
- Living Room
- Formal Dining Room
- Home Office
- Recreation Room
- Wood Flooring
Kitchen
- Breakfast Bar
- Walk-In Pantry
- Double Oven
- Microwave
- Dishwasher
- Disposal
Bedrooms and Bathrooms
- 5 Bedrooms
- 5 Potential Bedrooms
- Bathroom on Main Level
- 3 Full Bathrooms
- Dual Sinks
- Whirlpool Bathtub
- Separate Shower
Laundry
- Laundry Room
- Dryer
- Washer
- Sink Near Laundry
- Laundry Chute
Basement
- Basement Fills Entire Space Under The House
- Sump Pump
Outdoor Features
- Patio
- Gazebo
- Porch
Location
- Property is near a park
Schools
- River Valley Elementary School
- Old Quarry Middle School
- Lemont Twp High School
Utilities
- Two Heating Systems
- Forced Air Heating System
- Heating System Uses Natural Gas
- 100 Amp Service
- ENERGY STAR Qualified Water Heater
- Water Softener is Owned
Community Details
- Victorian
Listing and Financial Details
- Homeowner Tax Exemptions
Map
Home Values in the Area
Average Home Value in this Area
Tax History
| Year | Tax Paid | Tax Assessment Tax Assessment Total Assessment is a certain percentage of the fair market value that is determined by local assessors to be the total taxable value of land and additions on the property. | Land | Improvement |
|---|---|---|---|---|
| 2024 | $8,040 | $42,000 | $5,175 | $36,825 |
| 2023 | $6,898 | $42,000 | $5,175 | $36,825 |
| 2022 | $6,898 | $31,832 | $4,554 | $27,278 |
| 2021 | $7,491 | $31,831 | $4,554 | $27,277 |
| 2020 | $7,570 | $31,831 | $4,554 | $27,277 |
| 2019 | $6,382 | $27,593 | $4,554 | $23,039 |
| 2018 | $5,496 | $27,593 | $4,554 | $23,039 |
| 2017 | $5,427 | $27,593 | $4,554 | $23,039 |
| 2016 | $4,925 | $23,360 | $3,726 | $19,634 |
| 2015 | $4,969 | $23,360 | $3,726 | $19,634 |
| 2014 | $5,030 | $23,360 | $3,726 | $19,634 |
| 2013 | $5,053 | $24,860 | $3,726 | $21,134 |
Property History
| Date | Event | Price | Change | Sq Ft Price |
|---|---|---|---|---|
| 08/12/2025 08/12/25 | Pending | -- | -- | -- |
| 08/09/2025 08/09/25 | Price Changed | $589,000 | -1.8% | $212 / Sq Ft |
| 08/07/2025 08/07/25 | For Sale | $599,900 | 0.0% | $216 / Sq Ft |
| 07/23/2025 07/23/25 | Pending | -- | -- | -- |
| 07/18/2025 07/18/25 | For Sale | $599,900 | +63.0% | $216 / Sq Ft |
| 07/26/2018 07/26/18 | Sold | $368,000 | +0.8% | $133 / Sq Ft |
| 06/04/2018 06/04/18 | Pending | -- | -- | -- |
| 05/31/2018 05/31/18 | For Sale | $365,000 | -- | $131 / Sq Ft |
Purchase History
| Date | Type | Sale Price | Title Company |
|---|---|---|---|
| Warranty Deed | $368,000 | Fidelity National Title |
Mortgage History
| Date | Status | Loan Amount | Loan Type |
|---|---|---|---|
| Open | $339,450 | New Conventional | |
| Closed | $349,600 | New Conventional | |
| Previous Owner | $190,359 | New Conventional | |
| Previous Owner | $210,000 | Fannie Mae Freddie Mac | |
| Previous Owner | $160,000 | Unknown |
Similar Homes in Lemont, IL
Source: Midwest Real Estate Data (MRED)
MLS Number: 12420997
APN: 22-29-113-030-0000
