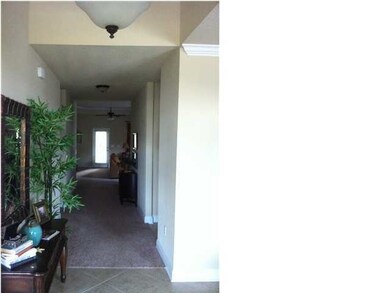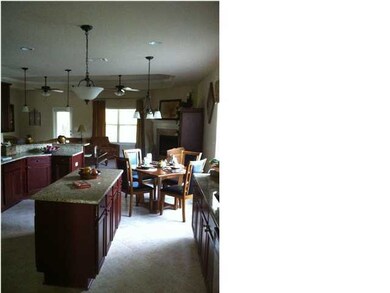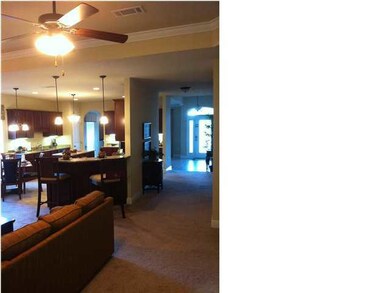
802 Wild Egret Ln Crestview, FL 32536
Highlights
- Contemporary Architecture
- Breakfast Room
- Double Pane Windows
- Vaulted Ceiling
- Coffered Ceiling
- Separate Shower in Primary Bathroom
About This Home
As of August 2014This Brookstone Plan is the perfect 4 bedroom 3 bath home; From the moment you walk in you will be captivated by the Massive Formal Dining room with Bay Window on one side and a bedroom/ optional study to your right, Open Kitchen with island and(3cm) Granite countertops, Beautiful 36'' recessed panel Maple Cabinets, Staggered with Crown Molding and Black on Black G.E. Appliances. The Master Bedroom is something to see with a Box Trey and walk in closet, Master bath is perfect w/ (3cm) Granite Countertop Raised Double Vanity, 4' separate Shower with Glass Door, Large Soaking Tub with Frosted Window above, Enclosed Elongated Toilet and Walk in Closet. Large Family Room. Additional Bedrooms have a 9' Plate Height and share the Hall Bath. Other Awesome Standard features included are: Tile in all wet areas: Foyer/Entry, Breakfast and Kitchen, Bathrooms and Laundry Room, Full sod w/ Irrigation, 5 1/4'' Base Molding, Orange Peel Walls and Ceiling plus much more...Come see us today! Model Home on Site. Home is located within 5 miles of New 7th Special Forces Entrance.
Last Agent to Sell the Property
Kathleen Shippey
Dr Horton Realty Inc License #3071532 Listed on: 03/16/2012
Last Buyer's Agent
Howard Leavins
ecn.unknownoffice
Home Details
Home Type
- Single Family
Est. Annual Taxes
- $3,406
Year Built
- Built in 2011 | Under Construction
Lot Details
- 0.25 Acre Lot
- Lot Dimensions are 66 x 125
- Sprinkler System
- Property is zoned City, Deed Restrictions,
HOA Fees
- $50 Monthly HOA Fees
Parking
- 2 Car Garage
- Automatic Garage Door Opener
Home Design
- Contemporary Architecture
- Brick Exterior Construction
- Dimensional Roof
- Composition Shingle Roof
Interior Spaces
- 2,610 Sq Ft Home
- 1-Story Property
- Crown Molding
- Coffered Ceiling
- Tray Ceiling
- Vaulted Ceiling
- Ceiling Fan
- Double Pane Windows
- Insulated Doors
- Family Room
- Breakfast Room
- Dining Room
- Pull Down Stairs to Attic
- Fire and Smoke Detector
- Laundry Room
Kitchen
- Breakfast Bar
- Electric Oven or Range
- Self-Cleaning Oven
- Induction Cooktop
Flooring
- Wall to Wall Carpet
- Tile
Bedrooms and Bathrooms
- 4 Bedrooms
- Split Bedroom Floorplan
- 3 Full Bathrooms
- Dual Vanity Sinks in Primary Bathroom
- Separate Shower in Primary Bathroom
- Garden Bath
Schools
- Northwood Elementary School
- Shoal River Middle School
- Crestview High School
Utilities
- Central Air
- Air Source Heat Pump
- Underground Utilities
- Electric Water Heater
Additional Features
- Energy-Efficient Doors
- Open Patio
Community Details
- Association fees include management
- Fox Valley Ph 3 A Subdivision
Listing and Financial Details
- Assessor Parcel Number 35-3N-24-1002-00AA-0030
Ownership History
Purchase Details
Home Financials for this Owner
Home Financials are based on the most recent Mortgage that was taken out on this home.Purchase Details
Home Financials for this Owner
Home Financials are based on the most recent Mortgage that was taken out on this home.Similar Homes in Crestview, FL
Home Values in the Area
Average Home Value in this Area
Purchase History
| Date | Type | Sale Price | Title Company |
|---|---|---|---|
| Warranty Deed | $239,900 | Surety Land Title Of Fl Llc | |
| Corporate Deed | $225,000 | Dhi Title Of Florida Inc |
Mortgage History
| Date | Status | Loan Amount | Loan Type |
|---|---|---|---|
| Open | $239,900 | VA | |
| Previous Owner | $125,000 | New Conventional |
Property History
| Date | Event | Price | Change | Sq Ft Price |
|---|---|---|---|---|
| 04/22/2020 04/22/20 | Off Market | $239,900 | -- | -- |
| 08/08/2014 08/08/14 | Sold | $239,900 | 0.0% | $92 / Sq Ft |
| 07/07/2014 07/07/14 | Pending | -- | -- | -- |
| 03/28/2014 03/28/14 | For Sale | $239,900 | +6.6% | $92 / Sq Ft |
| 04/13/2012 04/13/12 | Sold | $225,000 | 0.0% | $86 / Sq Ft |
| 03/29/2012 03/29/12 | Pending | -- | -- | -- |
| 03/16/2012 03/16/12 | For Sale | $225,000 | -- | $86 / Sq Ft |
Tax History Compared to Growth
Tax History
| Year | Tax Paid | Tax Assessment Tax Assessment Total Assessment is a certain percentage of the fair market value that is determined by local assessors to be the total taxable value of land and additions on the property. | Land | Improvement |
|---|---|---|---|---|
| 2024 | $3,406 | $264,758 | -- | -- |
| 2023 | $3,406 | $257,047 | $0 | $0 |
| 2022 | $3,210 | $243,596 | $0 | $0 |
| 2021 | $2,745 | $209,996 | $0 | $0 |
| 2020 | $2,703 | $206,532 | $0 | $0 |
| 2019 | $2,655 | $201,889 | $0 | $0 |
| 2018 | $2,617 | $198,125 | $0 | $0 |
| 2017 | $2,584 | $194,050 | $0 | $0 |
| 2016 | $2,512 | $190,059 | $0 | $0 |
| 2015 | $3,405 | $192,447 | $0 | $0 |
| 2014 | $2,377 | $180,746 | $0 | $0 |
Agents Affiliated with this Home
-
Howard Leavins

Seller's Agent in 2014
Howard Leavins
La Bella Vita Property Group LLC
(850) 758-5367
121 Total Sales
-
J
Seller Co-Listing Agent in 2014
Jennifer Wilson
Century 21 Hill Minger Agency
-
Laurie Brady

Buyer's Agent in 2014
Laurie Brady
RE/MAX
(850) 259-8033
5 Total Sales
-
K
Seller's Agent in 2012
Kathleen Shippey
Dr Horton Realty Inc
Map
Source: Emerald Coast Association of REALTORS®
MLS Number: 569881
APN: 35-3N-24-1002-00AA-0030
- 513 Pheasant Trail
- 614 Red Fern Rd
- 416 Swift Fox Run
- 515 Vulpes Sanctuary Loop
- 730 Denise Dr
- 516 Vulpes Sanctuary Loop
- 336 Egan Dr
- 546 Tikell Dr
- 238 Foxchase Way
- 618 Territory Ln
- 316 Egan Dr
- 304 Grey Fox Cir
- 208 Foxchase Way
- 664 Brunson St
- 5130 Whitehurst Ln
- 303 Vale Loop
- 512 Vale Loop
- 5200 Whitehurst Ln
- 5205 Whitehurst Ln
- 4850 Orlimar St





