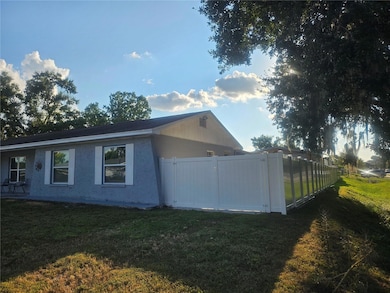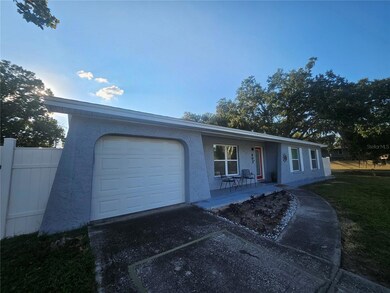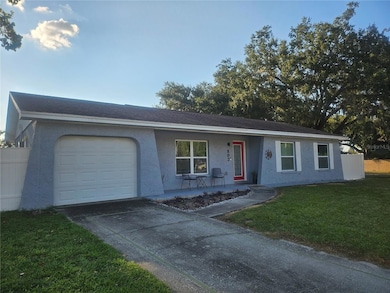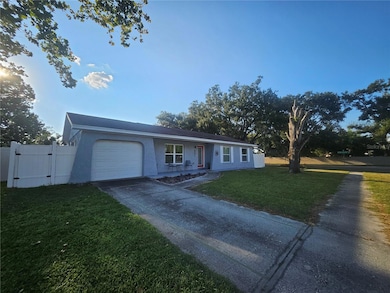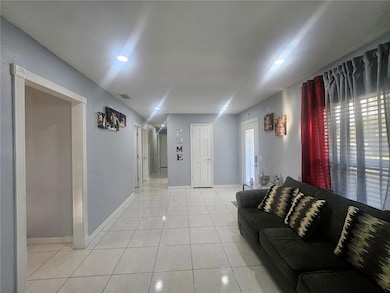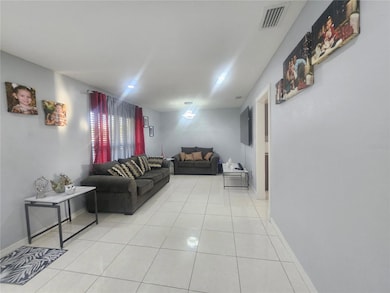802 Windsor Cir Brandon, FL 33510
Highlights
- Family Room with Fireplace
- Outdoor Kitchen
- No HOA
- Limona Elementary School Rated A-
- End Unit
- Security System Owned
About This Home
This Beautiful home features a 4Bedroom /2 bath, a spacious living room/dining room combo, ceiling fans, and an inside utility with Washer/Dryer .The flooring is tile throughout. The kitchen includes plenty of cabinet space and area for eating area. Appliances include a Stainless steel Refrigerator, a stove, a microwave, and a dishwasher. It also has an Outdoor kitchen for convenience This house is close to shops, dining, entertainment, all of this in the prime Countryway neighborhood just minutes from Top-Rated Schools , parks, shopping, and dining with easy access to major highways and downtown Tampa. Pet friendly!. Don't miss this rare rental opportunity. Homes like this in Brandon go fast. Schedule your showing today and experience upscale Brandon living at its finest!
Listing Agent
PEOPLE'S CHOICE REALTY SVC LLC Brokerage Phone: 813-933-0677 License #3282706 Listed on: 11/01/2025

Home Details
Home Type
- Single Family
Year Built
- Built in 1974
Lot Details
- 7,546 Sq Ft Lot
- Lot Dimensions are 77x98
Parking
- Driveway
Interior Spaces
- 1,359 Sq Ft Home
- 1-Story Property
- Ceiling Fan
- Blinds
- Family Room with Fireplace
- Dining Room
- Tile Flooring
- Security System Owned
Kitchen
- Microwave
- Dishwasher
Bedrooms and Bathrooms
- 4 Bedrooms
- 2 Full Bathrooms
Laundry
- Laundry Room
- Dryer
Outdoor Features
- Outdoor Kitchen
- Shed
Utilities
- Central Heating and Cooling System
- Electric Water Heater
Listing and Financial Details
- Residential Lease
- Security Deposit $2,000
- Property Available on 11/15/25
- Tenant pays for cleaning fee
- The owner pays for electricity
- $35 Application Fee
- Assessor Parcel Number U-15-29-20-2CC-000002-00001.0
Community Details
Overview
- No Home Owners Association
- The Winds Sub Subdivision
Recreation
- Dog Park
Pet Policy
- Pet Size Limit
- Pet Deposit $150
- 1 Pet Allowed
- Small pets allowed
Map
Property History
| Date | Event | Price | List to Sale | Price per Sq Ft | Prior Sale |
|---|---|---|---|---|---|
| 12/17/2025 12/17/25 | Price Changed | $2,490 | -4.2% | $2 / Sq Ft | |
| 11/01/2025 11/01/25 | For Rent | $2,600 | 0.0% | -- | |
| 07/01/2020 07/01/20 | Sold | $223,000 | -0.9% | $164 / Sq Ft | View Prior Sale |
| 05/11/2020 05/11/20 | Pending | -- | -- | -- | |
| 04/13/2020 04/13/20 | For Sale | $225,000 | +0.9% | $166 / Sq Ft | |
| 03/25/2020 03/25/20 | Off Market | $223,000 | -- | -- | |
| 01/27/2020 01/27/20 | For Sale | $225,000 | +66.7% | $166 / Sq Ft | |
| 08/01/2019 08/01/19 | Sold | $135,000 | -5.9% | $99 / Sq Ft | View Prior Sale |
| 07/10/2019 07/10/19 | Pending | -- | -- | -- | |
| 07/05/2019 07/05/19 | For Sale | $143,500 | -- | $106 / Sq Ft |
Source: Stellar MLS
MLS Number: TB8443847
APN: U-15-29-20-2CC-000002-00001.0
- 1328 Corner Oaks Dr
- 1206 Windy Ridge Dr
- 613 Highview Cir N
- 611 Highview Cir N
- 616 Highview Cir N
- 910 Balsamina Dr
- 747 Stillview Cir
- 1309 Rustling Oaks Dr
- 712 Hazy Meadow Ct
- 1109 W Camellia Dr
- 310 W Windhorst Rd
- 1404 Shadow Creek Place
- 916 Tangelo Place
- 1621 Southwind Dr
- 1006 Kenmore Dr
- 1419 Shadow Bay Ln
- 1602 Alder Way
- 228 Taylor Bay Ln
- 710 Millifold Place
- 653 Timber Pond Dr
- 1208 W Camellia Dr
- 1314 Oakcrest Dr
- 715 Foxglove Place
- 147 Melanie Ln
- 104 Circle Hill Dr
- 1211 Mook St
- 1128 Vinetree Dr
- 1610 White Dove Ct
- 1411 Thistledown Dr
- 318 Terrace Dr
- 1924 Derbywood Dr
- 501 Broken Limb Place
- 814 Straw Lake Dr
- 107 Inwood Cir
- 1518 Crossridge Dr
- 1904 Dove Field Place Unit ID1296219P
- 1757 Lakeview Village Dr
- 2101 Shady Point Ln
- 721 Straw Lake Dr
- 110 Summerfield Way

