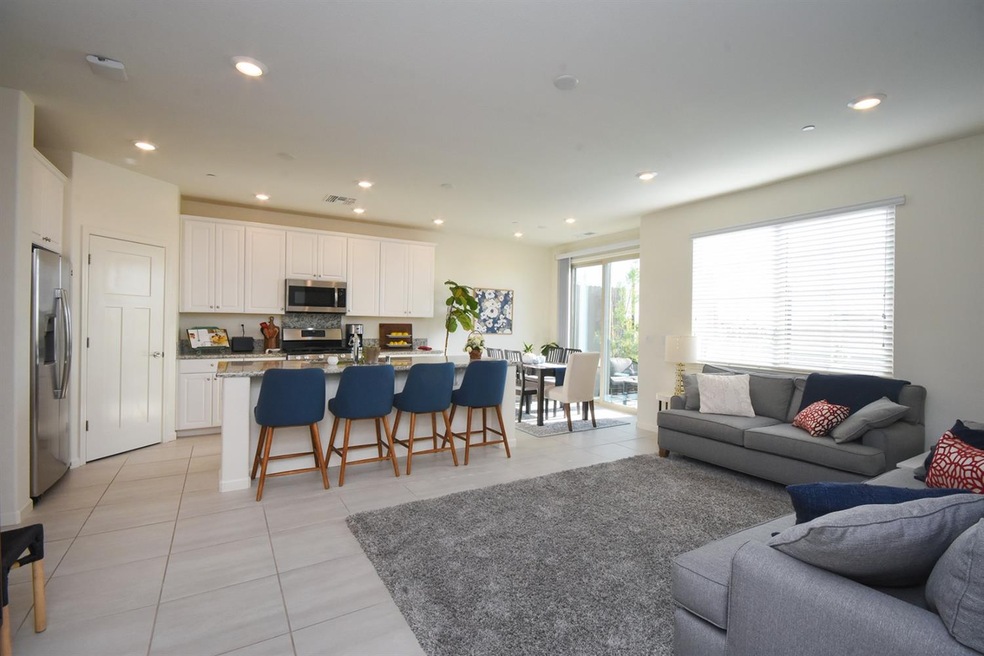
$539,900
- 2 Beds
- 2 Baths
- 1,227 Sq Ft
- 6509 Primavera Ln
- El Dorado Hills, CA
Live the Life You Deserve! Wondering what's next in life and how to enjoy it without overspending? Welcome to 6509 Primavera Ln, a beautifully upgraded 2-bedroom, 2-bath home in Heritage El Dorado Hills, an exclusive 55+ gated community offering the best of resort-style living. Step inside to a light-filled open layout featuring designer finishes, gorgeous countertops, stainless steel appliances,
Kimberly Wood REMAX Dream Homes
