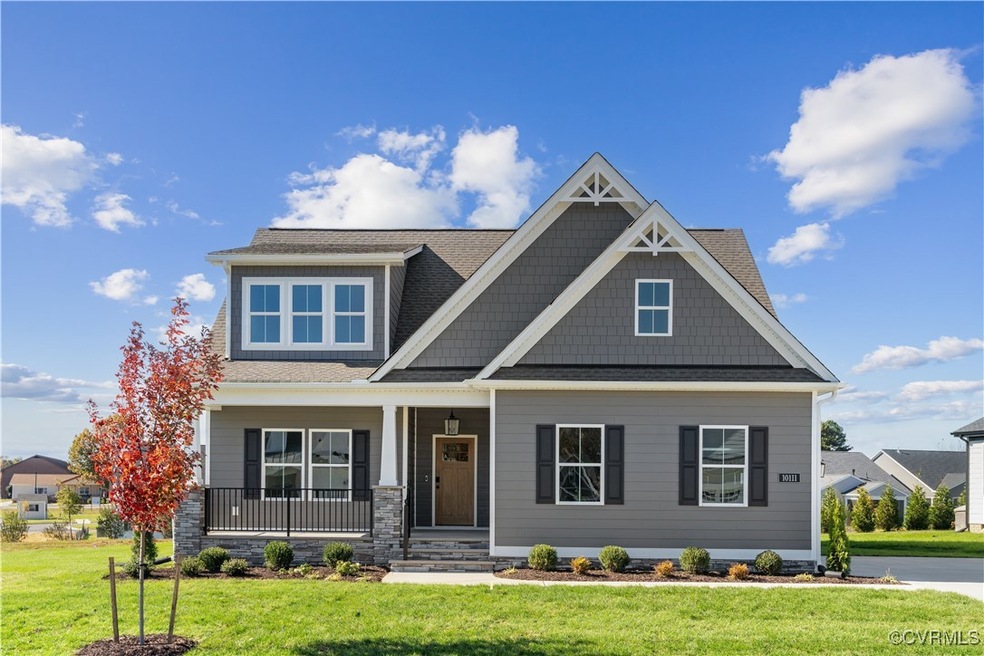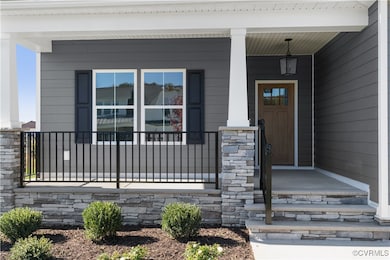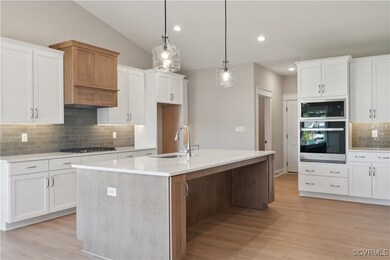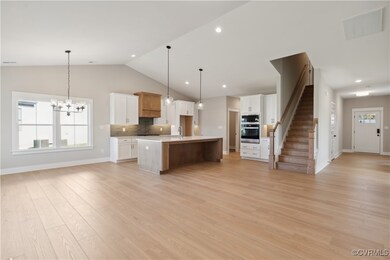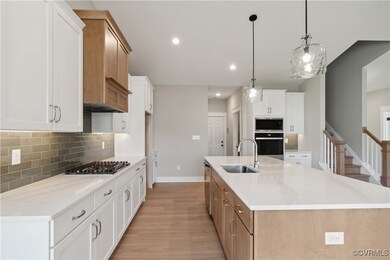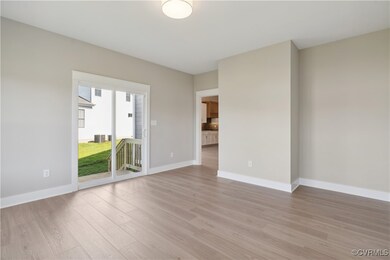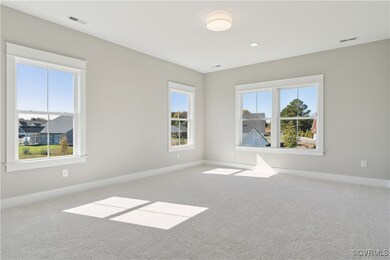
PENDING
NEW CONSTRUCTION
8020 Cabernet Way Mechanicsville, VA 23116
Estimated payment $4,332/month
Total Views
271
4
Beds
3
Baths
2,551
Sq Ft
$285
Price per Sq Ft
Highlights
- Under Construction
- Outdoor Pool
- Wood Flooring
- Rural Point Elementary School Rated A
- Cape Cod Architecture
- Main Floor Bedroom
About This Home
This home is located at 8020 Cabernet Way, Mechanicsville, VA 23116 and is currently priced at $725,830, approximately $284 per square foot. This property was built in 2024. 8020 Cabernet Way is a home with nearby schools including Rural Point Elementary School, Oak Knoll Middle School, and Hanover High School.
Home Details
Home Type
- Single Family
Est. Annual Taxes
- $1,296
Year Built
- Built in 2024 | Under Construction
Lot Details
- 0.28 Acre Lot
- Zoning described as RS
HOA Fees
- $250 Monthly HOA Fees
Parking
- 2 Car Direct Access Garage
- Driveway
Home Design
- Home to be built
- Cape Cod Architecture
- Frame Construction
- Shingle Roof
- HardiePlank Type
Interior Spaces
- 2,551 Sq Ft Home
- 2-Story Property
- High Ceiling
- Recessed Lighting
- Self Contained Fireplace Unit Or Insert
- Gas Fireplace
Kitchen
- Kitchen Island
- Granite Countertops
Flooring
- Wood
- Partially Carpeted
- Ceramic Tile
- Vinyl
Bedrooms and Bathrooms
- 4 Bedrooms
- Main Floor Bedroom
- Walk-In Closet
- 3 Full Bathrooms
Pool
- Outdoor Pool
Schools
- Rural Point Elementary School
- Oak Knoll Middle School
- Hanover High School
Utilities
- Central Air
- Heating System Uses Natural Gas
- Heat Pump System
Listing and Financial Details
- Tax Lot 41
- Assessor Parcel Number 8707-81-7889
Community Details
Overview
- Stags Leap Subdivision
Recreation
- Community Pool
Map
Create a Home Valuation Report for This Property
The Home Valuation Report is an in-depth analysis detailing your home's value as well as a comparison with similar homes in the area
Home Values in the Area
Average Home Value in this Area
Tax History
| Year | Tax Paid | Tax Assessment Tax Assessment Total Assessment is a certain percentage of the fair market value that is determined by local assessors to be the total taxable value of land and additions on the property. | Land | Improvement |
|---|---|---|---|---|
| 2025 | $1,296 | $160,000 | $160,000 | $0 |
| 2024 | $1,296 | $160,000 | $160,000 | $0 |
| 2023 | $1,215 | $150,000 | $150,000 | $0 |
Source: Public Records
Property History
| Date | Event | Price | Change | Sq Ft Price |
|---|---|---|---|---|
| 12/31/2024 12/31/24 | Pending | -- | -- | -- |
| 12/31/2024 12/31/24 | For Sale | $725,830 | -- | $285 / Sq Ft |
Source: Central Virginia Regional MLS
Purchase History
| Date | Type | Sale Price | Title Company |
|---|---|---|---|
| Bargain Sale Deed | $180,000 | Old Republic National Title | |
| Bargain Sale Deed | $180,000 | Old Republic National Title | |
| Warranty Deed | $399,000 | None Listed On Document |
Source: Public Records
Similar Homes in Mechanicsville, VA
Source: Central Virginia Regional MLS
MLS Number: 2432236
APN: 8707-81-7889
Nearby Homes
- 8051 Cabernet Way Unit 36435749
- 8441 Chimney Rock Dr
- 8473 Chimney Rock Dr
- 8481 Chimney Rock Dr
- 8489 Chimney Rock Dr
- The Powell Plan at Stags Trail - Stags Tail
- The Bell Creek Plan at Stags Trail - Stags Tail
- 8501 Chimney Rock Dr
- 8505 Chimney Rock Dr
- 10541 Goosecross Way Unit P1
- 10426 Odette Estate Ln Unit S2
- 10427 Odette Estate Ln Unit K3
- 10423 Odette Estate Ln Unit K2
- 8118 Mimosa Hill Ln
- 10170 Suzanne Dr
- 8158 Judith Ln
- 9401 Alsace Ct
- 58 Patrick Henry Blvd
- 8160 Lyman Ct
- 9382 Marne Ct
