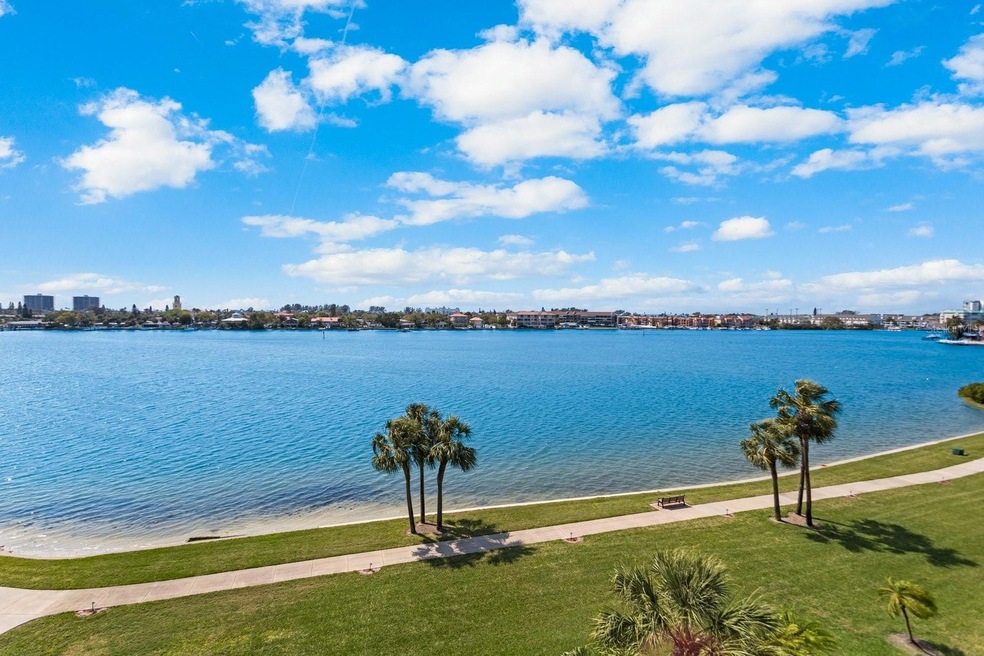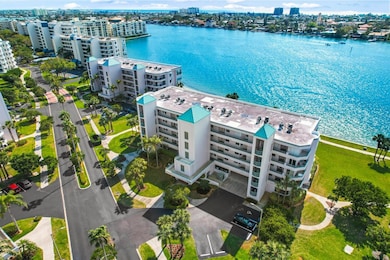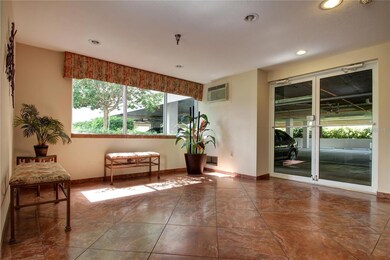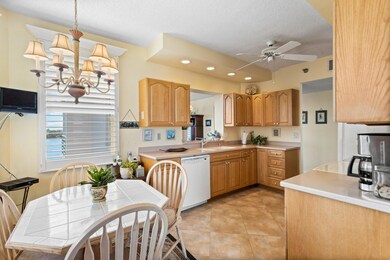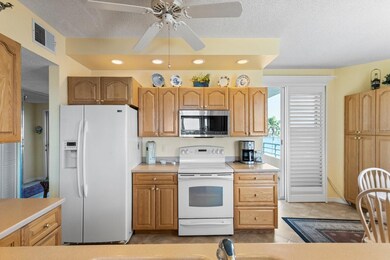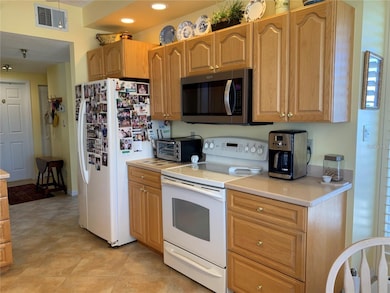
HarbourSide Condos At South Pasadena 8020 Sailboat Key Blvd S Unit 401 Saint Pete Beach, FL 33707
South Pasadena NeighborhoodHighlights
- 600 Feet of Intracoastal Waterfront
- Marina
- Water access To Gulf or Ocean To Bay
- Boca Ciega High School Rated A-
- Boat Dock
- Boat Slip Deeded
About This Home
As of March 2025Welcome to Coral Pointe at Harbourside, located in St Pete Beach. This 2bedroom,2 bath unit is 1300 sq ft with a Bonus room/office or 3rd guest room. There are 2 balconies one on the waterside and another off the kitchen and den. The kitchen has been updated with oak cabinets, Corian counters and almonds appliances with Ceramic tiles throughout the unit. Both master and guest bedrooms are carpeted. The AC is 2015, hot water 2007 and W/D is 2004. There are Hurricane shutters on waterside back balcony, assigned storage unit 401 down the hall by elevator and assigned under bldg parking space #85 plus guest parking under the bldg which is only a feature to Coral Pointe. When Constructing Harbourside, JMC the contractor used Solid Steel reinforced concrete construction rather than concrete blocks. Amenities include 6 swimming pools, 3 tennis courts, 3 Pickle ball courts, 2 fitness centers, Men and Women's Gyms, Jacuzzi, saunas, shuffleboard, outdoor grilling, 3 car wash station with vacuum & air, 4 Car Charging stations, 2 kayak racks with 50 spaces, Marina with 3 docks and 87 deeded slips. There is no deeded slip to this unit but there are slips available to rent or purchase from other owners. A Clubhouse with a full social agenda, library, billiard room, card room and Great room. Harbourside has 1.5 mile waterfront walking trail around the island to exercise or walk your pet. Coral Pointe allows owners one pet 20 pounds and under. Come and enjoy Resort style living at it's best.
Last Agent to Sell the Property
FUTURE HOME REALTY INC License #3096163 Listed on: 02/21/2023

Property Details
Home Type
- Condominium
Est. Annual Taxes
- $4,036
Year Built
- Built in 1990
Lot Details
- End Unit
- Northeast Facing Home
HOA Fees
- $698 Monthly HOA Fees
Parking
- 1 Car Attached Garage
- Electric Vehicle Home Charger
Property Views
Home Design
- Slab Foundation
- Insulated Concrete Forms
- Membrane Roofing
- Built-Up Roof
- Pile Dwellings
- Stucco
Interior Spaces
- 1,300 Sq Ft Home
- 1-Story Property
- Sliding Doors
- Combination Dining and Living Room
- Den
Kitchen
- Eat-In Kitchen
- Range
- Microwave
- Dishwasher
- Disposal
Flooring
- Carpet
- Ceramic Tile
Bedrooms and Bathrooms
- 2 Bedrooms
- Walk-In Closet
- 2 Full Bathrooms
Laundry
- Laundry closet
- Dryer
- Washer
Home Security
Eco-Friendly Details
- Reclaimed Water Irrigation System
Pool
- Heated In Ground Pool
- Heated Spa
- In Ground Spa
- Gunite Pool
Outdoor Features
- Water access To Gulf or Ocean To Bay
- Access To Intracoastal Waterway
- Fishing Pier
- Dock has access to water
- Seawall
- Boat Slip Deeded
- Dock made with Composite Material
- Balcony
- Outdoor Storage
- Rain Gutters
Utilities
- Central Heating and Cooling System
- High Speed Internet
- Cable TV Available
Listing and Financial Details
- Visit Down Payment Resource Website
- Legal Lot and Block 4010 / 3
- Assessor Parcel Number 25-31-15-18137-003-4010
Community Details
Overview
- Association fees include 24-Hour Guard, cable TV, pool, escrow reserves fund, fidelity bond, insurance, internet, maintenance structure, ground maintenance, management, pest control, private road, recreational facilities, security, sewer, trash, water
- Qualified Property Association
- Coral Pointe Subdivision
- On-Site Maintenance
- Association Owns Recreation Facilities
- The community has rules related to deed restrictions, no truck, recreational vehicles, or motorcycle parking, vehicle restrictions
Amenities
- Sauna
- Clubhouse
- Elevator
Recreation
- Community Boat Slip
- Recreation Facilities
- Shuffleboard Court
- Community Spa
- Fishing
Pet Policy
- Pets up to 20 lbs
- 1 Pet Allowed
Security
- Security Service
- Card or Code Access
- Gated Community
- Hurricane or Storm Shutters
- Fire and Smoke Detector
- Fire Sprinkler System
Ownership History
Purchase Details
Home Financials for this Owner
Home Financials are based on the most recent Mortgage that was taken out on this home.Purchase Details
Home Financials for this Owner
Home Financials are based on the most recent Mortgage that was taken out on this home.Purchase Details
Home Financials for this Owner
Home Financials are based on the most recent Mortgage that was taken out on this home.Similar Homes in Saint Pete Beach, FL
Home Values in the Area
Average Home Value in this Area
Purchase History
| Date | Type | Sale Price | Title Company |
|---|---|---|---|
| Warranty Deed | $840,000 | Standard Title | |
| Warranty Deed | $725,000 | Fidelity National Title Of Flo | |
| Warranty Deed | $357,000 | -- |
Mortgage History
| Date | Status | Loan Amount | Loan Type |
|---|---|---|---|
| Open | $455,000 | New Conventional | |
| Previous Owner | $340,500 | New Conventional | |
| Previous Owner | $336,300 | New Conventional | |
| Previous Owner | $360,000 | Fannie Mae Freddie Mac | |
| Previous Owner | $68,000 | Credit Line Revolving | |
| Previous Owner | $285,000 | Purchase Money Mortgage | |
| Previous Owner | $50,000 | Credit Line Revolving | |
| Previous Owner | $25,000 | Credit Line Revolving |
Property History
| Date | Event | Price | Change | Sq Ft Price |
|---|---|---|---|---|
| 03/19/2025 03/19/25 | Sold | $840,000 | -4.0% | $646 / Sq Ft |
| 02/20/2025 02/20/25 | Pending | -- | -- | -- |
| 02/06/2025 02/06/25 | For Sale | $874,900 | +20.7% | $673 / Sq Ft |
| 04/06/2023 04/06/23 | Sold | $725,000 | -6.5% | $558 / Sq Ft |
| 03/12/2023 03/12/23 | Pending | -- | -- | -- |
| 02/21/2023 02/21/23 | For Sale | $775,000 | -- | $596 / Sq Ft |
Tax History Compared to Growth
Tax History
| Year | Tax Paid | Tax Assessment Tax Assessment Total Assessment is a certain percentage of the fair market value that is determined by local assessors to be the total taxable value of land and additions on the property. | Land | Improvement |
|---|---|---|---|---|
| 2024 | $9,318 | $636,778 | -- | $636,778 |
| 2023 | $4,129 | $295,130 | $0 | $0 |
| 2022 | $4,036 | $286,534 | $0 | $0 |
| 2021 | $4,108 | $278,188 | $0 | $0 |
| 2020 | $4,100 | $274,347 | $0 | $0 |
| 2019 | $4,036 | $268,179 | $0 | $0 |
| 2018 | $3,950 | $263,179 | $0 | $0 |
| 2017 | $3,921 | $257,766 | $0 | $0 |
| 2016 | $3,894 | $252,464 | $0 | $0 |
| 2015 | $3,962 | $250,709 | $0 | $0 |
| 2014 | $3,925 | $248,719 | $0 | $0 |
Agents Affiliated with this Home
-
Daniel Raimondo

Seller's Agent in 2025
Daniel Raimondo
REALTY ONE GROUP SUNSHINE
(941) 374-5754
2 in this area
70 Total Sales
-
Brian Sandstrom

Buyer's Agent in 2025
Brian Sandstrom
KELLER WILLIAMS ST PETE REALTY
(727) 470-5653
3 in this area
84 Total Sales
-
Denise Hobbs

Seller's Agent in 2023
Denise Hobbs
FUTURE HOME REALTY INC
(727) 492-4175
74 in this area
80 Total Sales
-
Kathy Lingelbach
K
Seller Co-Listing Agent in 2023
Kathy Lingelbach
FUTURE HOME REALTY INC
65 in this area
70 Total Sales
-
Kevin Vetter

Buyer's Agent in 2023
Kevin Vetter
RE/MAX
(727) 400-7919
2 in this area
104 Total Sales
About HarbourSide Condos At South Pasadena
Map
Source: Stellar MLS
MLS Number: U8191195
APN: 25-31-15-18137-003-4010
- 8020 Sailboat Key Blvd S Unit 101
- 8020 Sailboat Key Blvd S Unit 404
- 8020 Sailboat Key Blvd S Unit 106
- 8000 Sailboat Key Blvd S Unit 202
- 8040 Sailboat Key Blvd S Unit 402
- 8001 Sailboat Key Blvd S Unit 202
- 8001 Sailboat Key Blvd S Unit 204
- 1285 79th St S
- 7974 Sailboat Key Blvd S Unit 204
- 7979 Sailboat Key Blvd S Unit 506
- 7932 Sailboat Key Blvd S Unit 806
- 7930 Sun Island Dr S Unit 305
- 7910 Sun Island Dr S Unit 404
- 7910 Sun Island Dr S Unit 203
- 7910 Sun Island Dr S Unit 302
- 7910 Sun Island Dr S Unit 305
- 7922 Sailboat Key Blvd S Unit 105
- 7922 Sailboat Key Blvd S Unit 608
- 7912 Sailboat Key Blvd S Unit 508
- 1324 80th St S
