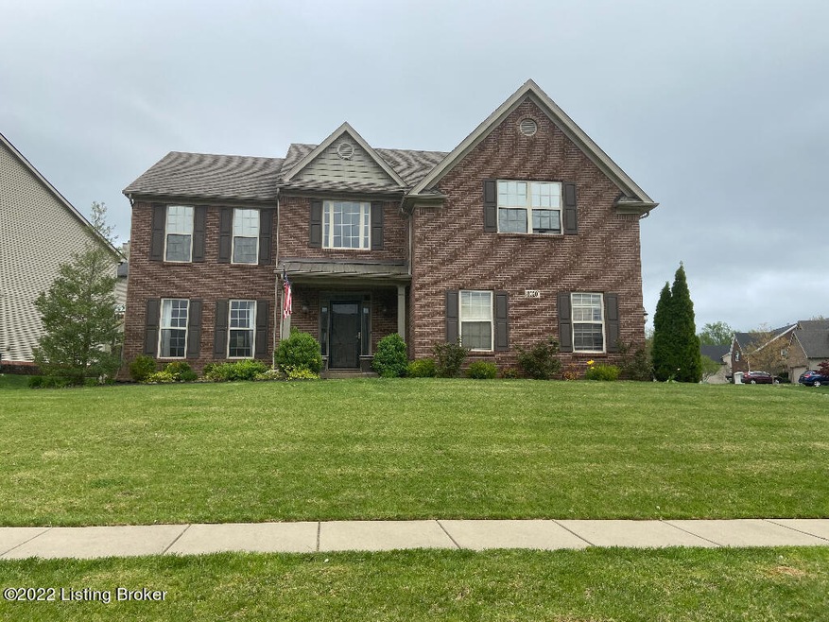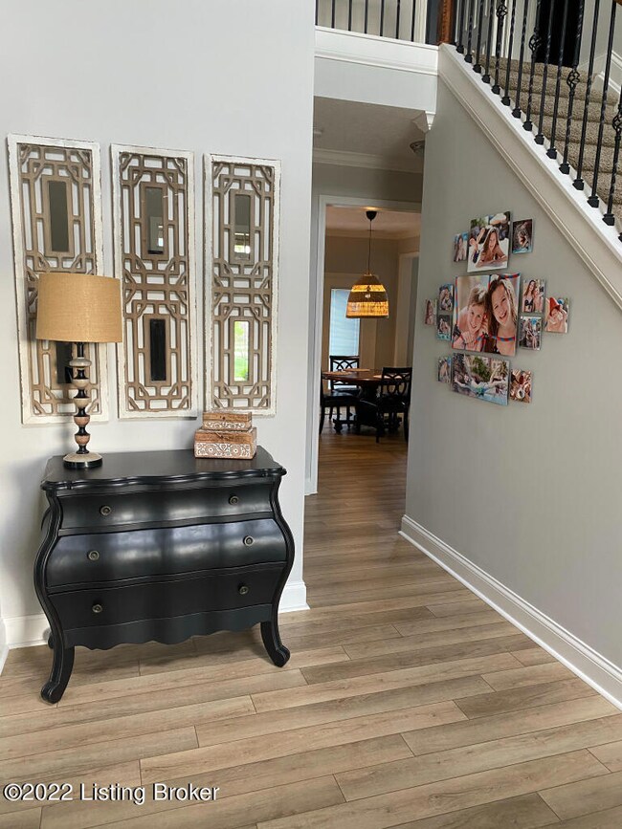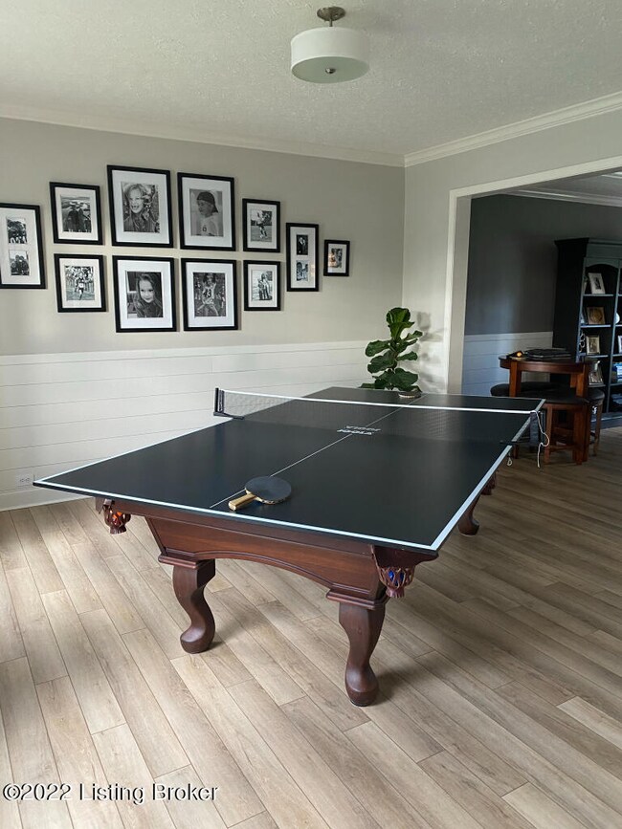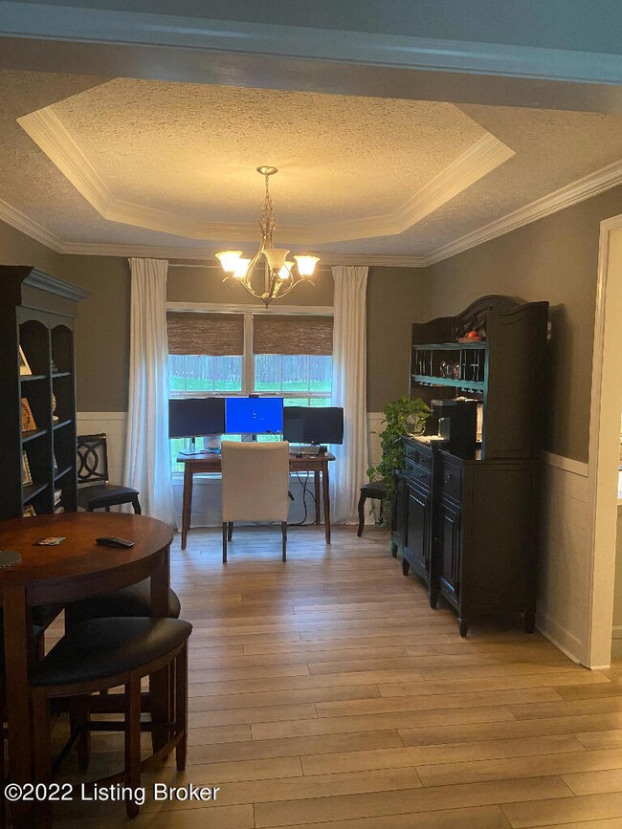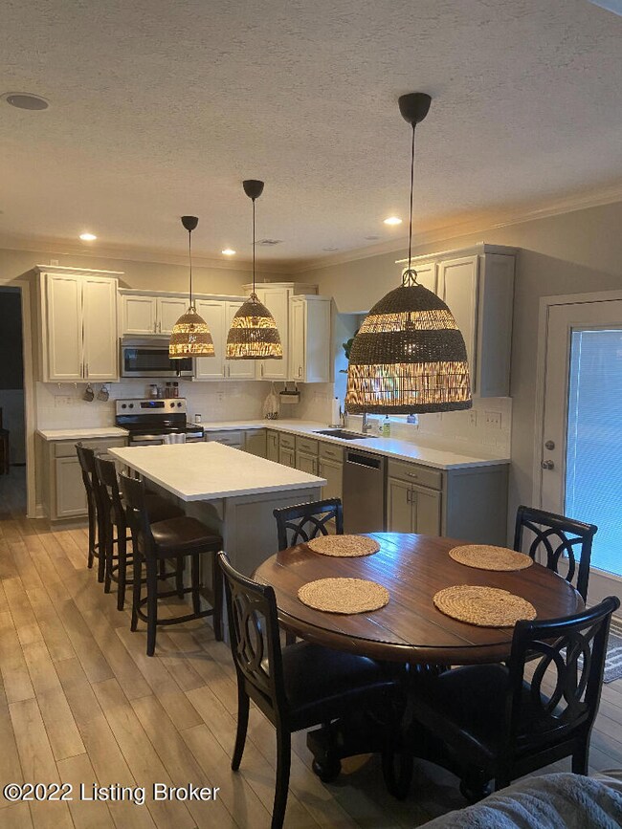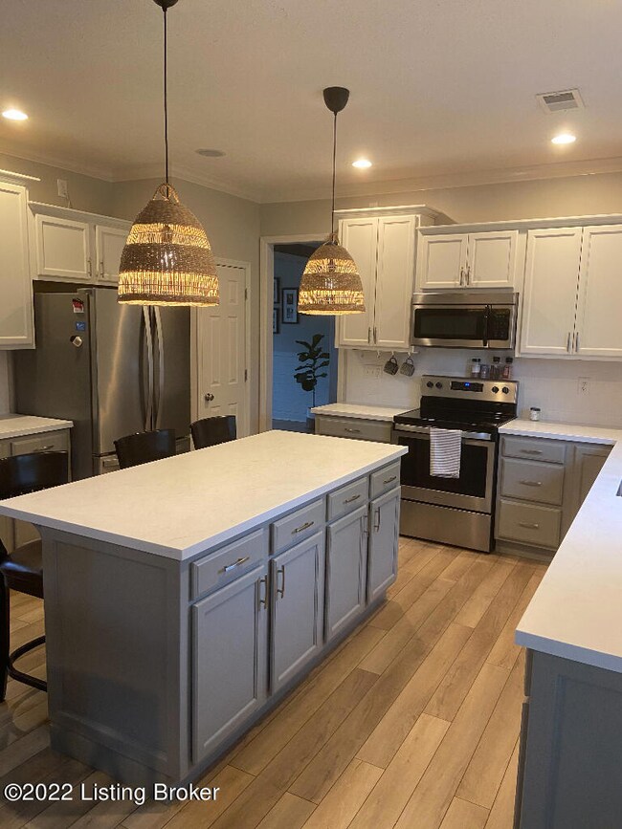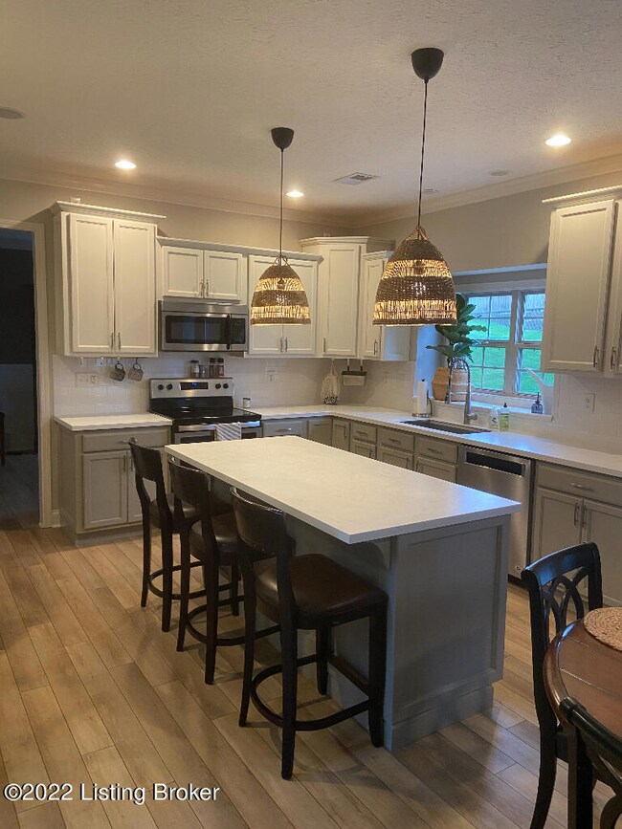
8020 Williamsgate Cir Crestwood, KY 40014
Estimated Value: $498,488 - $641,000
Highlights
- No HOA
- 2 Car Attached Garage
- Heating System Uses Natural Gas
- Camden Station Elementary School Rated A-
- Central Air
About This Home
As of June 2022Charming, fully renovated, 4 Bedroom, 2.5 Bath Crestwood home situated on a large corner lot in beautiful Williamsgate Subdivision. Step into the welcoming entry foyer featuring high ceilings, extensive crown molding and plank flooring that flows into the spacious Kitchen and Dining area, the perfect layout for the active family and entertaining. All new stainless-steel appliances, Corian countertops with a large prep island, and breakfast bar will please the chef in the family. First floor also offers open concept featuring large Family Room with brick fireplace, Office, or formal Dining Room with an additional Game Room to make amazing family memories. Second floor boasts large Master Bedroom with amazing Master Bath and a huge custom Walk-in closet. Second bedroom features custom built-in Bookshelves and a Walk-in closet. The upstairs also has a cozy Family Room that is perfect for cuddling on movie nights. Don't miss the generous two car garage with ample overhead storage space and an outdoor shed for bikes and lawn equipment! Enjoy your backyard space from the patio with beautiful, maintenance free, lava rock landscaping with added irrigation system. More - Williamsgate offers trails and a Splash Park in the nearby Maples Park as well as Oldham County schools and a short drive to shopping, restaurants, and more at the Paddock!
Last Agent to Sell the Property
Listwithfreedom.com Brokerage Email: Tgiglio@listwithfreedom.com License #216275 Listed on: 05/07/2022
Last Buyer's Agent
Chad Ansert
Exit Realty Crutcher
Home Details
Home Type
- Single Family
Est. Annual Taxes
- $5,245
Year Built
- Built in 2010
Lot Details
- Lot Dimensions are 15x48x50x50
Parking
- 2 Car Attached Garage
- 2 Carport Spaces
- Driveway
Home Design
- Brick Exterior Construction
- Slab Foundation
- Shingle Roof
- Aluminum Siding
Interior Spaces
- 2,874 Sq Ft Home
- 2-Story Property
Bedrooms and Bathrooms
- 4 Bedrooms
Utilities
- Central Air
- Heating System Uses Natural Gas
Community Details
- No Home Owners Association
- Williamsgate Subdivision
Listing and Financial Details
- Tax Lot 83
- Assessor Parcel Number 24240270283
- Seller Concessions Not Offered
Ownership History
Purchase Details
Home Financials for this Owner
Home Financials are based on the most recent Mortgage that was taken out on this home.Purchase Details
Home Financials for this Owner
Home Financials are based on the most recent Mortgage that was taken out on this home.Similar Homes in the area
Home Values in the Area
Average Home Value in this Area
Purchase History
| Date | Buyer | Sale Price | Title Company |
|---|---|---|---|
| Thomas Christopher | $275,900 | Attorney | |
| Henley Jeffrey P | $245,505 | First American Title Insuran |
Mortgage History
| Date | Status | Borrower | Loan Amount |
|---|---|---|---|
| Closed | Harris Corey David | $0 | |
| Open | Thomas Christopher | $220,720 | |
| Previous Owner | Henley Jeffrey P | $155,000 | |
| Previous Owner | Henley Jeffrey P | $170,000 |
Property History
| Date | Event | Price | Change | Sq Ft Price |
|---|---|---|---|---|
| 06/17/2022 06/17/22 | Sold | $424,900 | 0.0% | $148 / Sq Ft |
| 05/09/2022 05/09/22 | Pending | -- | -- | -- |
| 05/07/2022 05/07/22 | For Sale | $424,900 | -- | $148 / Sq Ft |
Tax History Compared to Growth
Tax History
| Year | Tax Paid | Tax Assessment Tax Assessment Total Assessment is a certain percentage of the fair market value that is determined by local assessors to be the total taxable value of land and additions on the property. | Land | Improvement |
|---|---|---|---|---|
| 2024 | $5,245 | $424,900 | $50,000 | $374,900 |
| 2023 | $5,270 | $424,900 | $50,000 | $374,900 |
| 2022 | $4,944 | $400,000 | $50,000 | $350,000 |
| 2021 | $3,491 | $285,000 | $50,000 | $235,000 |
| 2020 | $3,500 | $285,000 | $50,000 | $235,000 |
| 2019 | $3,461 | $285,000 | $50,000 | $235,000 |
| 2018 | $3,353 | $276,000 | $0 | $0 |
| 2017 | $3,330 | $276,000 | $0 | $0 |
| 2013 | $2,672 | $245,500 | $47,000 | $198,500 |
Agents Affiliated with this Home
-
Anthony Gigilo

Seller's Agent in 2022
Anthony Gigilo
Listwithfreedom.com
(513) 505-5222
1,120 Total Sales
-
C
Buyer's Agent in 2022
Chad Ansert
Exit Realty Crutcher
Map
Source: Metro Search (Greater Louisville Association of REALTORS®)
MLS Number: 1611589
APN: 24-24.02.7-02-83
- 6912 Williamsgate Blvd
- 7207 Park Vue Dr
- 7108 Park Vue Dr
- 7106 Park Vue Dr
- 7104 Park Vue Dr
- 7102 Park Vue Dr
- 7407 Park Vue Dr
- 7403 Park Vue Dr
- 7401 Park Vue Dr
- 7405 Park Vue Dr
- 6712 Hypoint Ridge Rd
- 6714 Hypoint Ridge Rd
- 7128 Emily Ann Ln
- 6715 Hypoint Ridge Rd
- 6816 Central Ave
- 6521 Claymont Village Dr
- 6506 Claymont Village Dr
- 6702 Crestview Dr
- 7407 Meadow Rd
- 6621 Sumac Ln
- 8020 Williamsgate Cir
- 8018 Williamsgate Cir
- 6909 Gates Ln
- 8016 Williamsgate Cir
- 6907 Gates Ln
- 7002 Williamsgate Blvd
- 8023 Williamsgate Cir
- 7000 Williamsgate Blvd
- 7004 Williamsgate Blvd
- 8021 Williamsgate Cir
- 7100 Williamsgate Blvd
- 8014 Williamsgate Cir
- 8019 Williamsgate Cir
- 6905 Gates Ln
- 8017 Williamsgate Cir
- 6918 Williamsgate Blvd
- 7102 Williamsgate Blvd Unit (9 WL)
- 8015 Williamsgate Cir
- 8010 Williamsgate Cir
- 6910 Gates Ln
