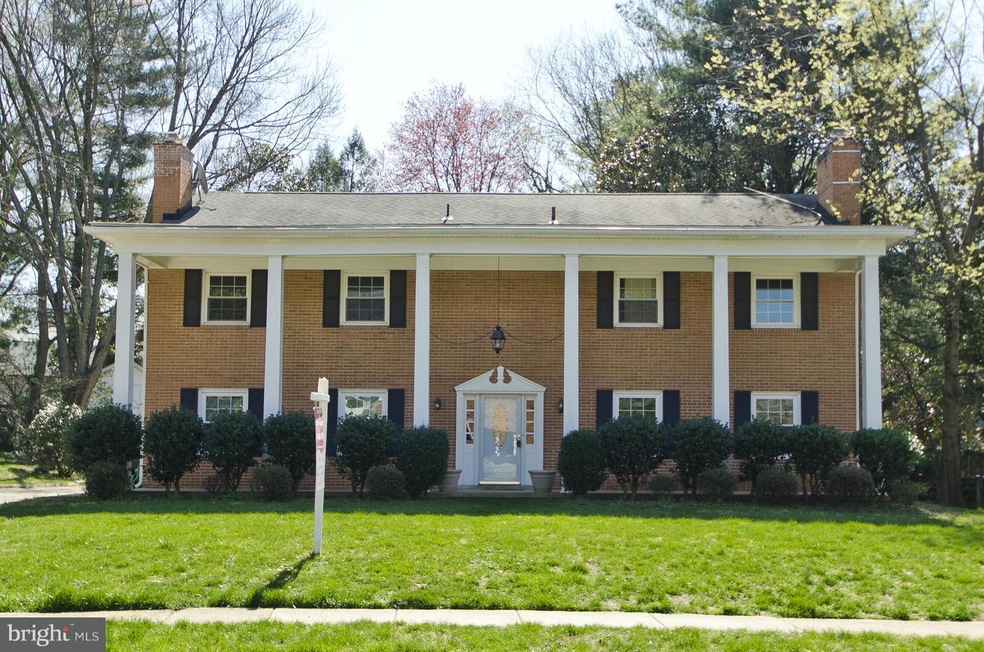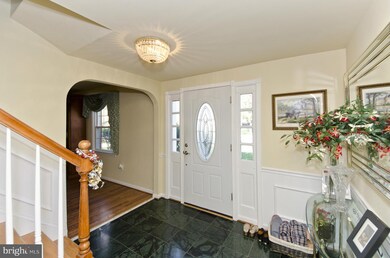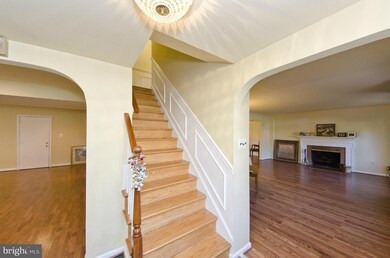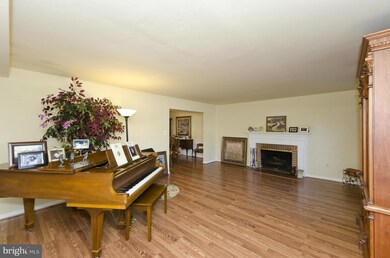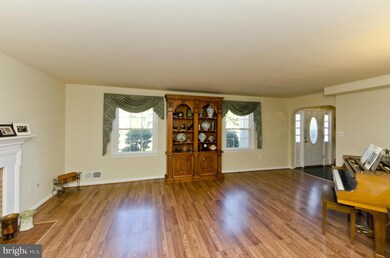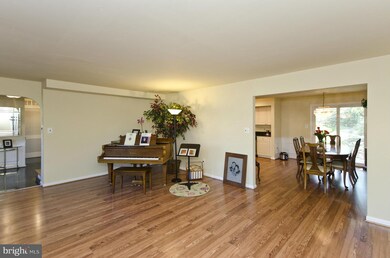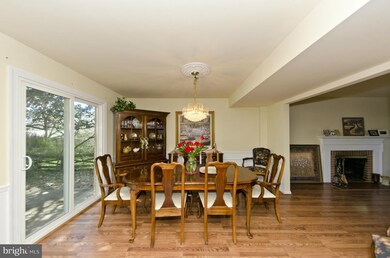
8021 Agin Ct McLean, VA 22102
Highlights
- Gourmet Kitchen
- Colonial Architecture
- Backs to Trees or Woods
- Spring Hill Elementary School Rated A
- Traditional Floor Plan
- Wood Flooring
About This Home
As of May 2025Spacious living in the sought after McLean Hamlet neighborhood. This attractive colonial on a quiet cul du sac with a spacious addition features huge rooms, including two family rooms, three full bathrooms, four large bedrooms and a kitchen with newer SS appliances. No carpeting in this home, hardwood floors and tile throughout. Ideal location near Spring Hill School, Rec Center, Metro <1 mi.
Last Agent to Sell the Property
Keller Williams Realty License #0225159179 Listed on: 03/22/2016

Home Details
Home Type
- Single Family
Est. Annual Taxes
- $9,709
Year Built
- Built in 1967
Lot Details
- 0.37 Acre Lot
- Cul-De-Sac
- Backs to Trees or Woods
- Property is in very good condition
- Property is zoned 121
Home Design
- Colonial Architecture
- Brick Exterior Construction
- Asphalt Roof
Interior Spaces
- Property has 2 Levels
- Traditional Floor Plan
- Chair Railings
- Ceiling Fan
- Recessed Lighting
- 1 Fireplace
- Screen For Fireplace
- Insulated Windows
- Window Treatments
- Sliding Doors
- Entrance Foyer
- Family Room
- Sitting Room
- Living Room
- Dining Room
- Wood Flooring
- Storm Doors
Kitchen
- Gourmet Kitchen
- Stove
- Microwave
- Dishwasher
- Upgraded Countertops
- Disposal
Bedrooms and Bathrooms
- 4 Bedrooms
- En-Suite Primary Bedroom
- En-Suite Bathroom
- 3.5 Bathrooms
Laundry
- Laundry Room
- Front Loading Dryer
- Front Loading Washer
Parking
- Garage
- Side Facing Garage
- Garage Door Opener
Outdoor Features
- Shed
Schools
- Spring Hill Elementary School
- Cooper Middle School
- Langley High School
Utilities
- Forced Air Heating and Cooling System
- Vented Exhaust Fan
- Underground Utilities
- Electric Water Heater
- Fiber Optics Available
Community Details
- No Home Owners Association
- Mc Lean Hamlet Subdivision
Listing and Financial Details
- Tax Lot 329
- Assessor Parcel Number 29-2-3- -329
Ownership History
Purchase Details
Home Financials for this Owner
Home Financials are based on the most recent Mortgage that was taken out on this home.Purchase Details
Purchase Details
Home Financials for this Owner
Home Financials are based on the most recent Mortgage that was taken out on this home.Purchase Details
Home Financials for this Owner
Home Financials are based on the most recent Mortgage that was taken out on this home.Similar Homes in the area
Home Values in the Area
Average Home Value in this Area
Purchase History
| Date | Type | Sale Price | Title Company |
|---|---|---|---|
| Deed | $1,645,000 | Wfg National Title | |
| Deed | $1,645,000 | Wfg National Title | |
| Interfamily Deed Transfer | -- | None Available | |
| Warranty Deed | $880,000 | Stewart Title & Escrow Inc | |
| Deed | $315,000 | -- |
Mortgage History
| Date | Status | Loan Amount | Loan Type |
|---|---|---|---|
| Previous Owner | $734,000 | New Conventional | |
| Previous Owner | $616,000 | New Conventional | |
| Previous Owner | $100,000 | Small Business Administration | |
| Previous Owner | $235,000 | New Conventional |
Property History
| Date | Event | Price | Change | Sq Ft Price |
|---|---|---|---|---|
| 07/10/2025 07/10/25 | Rented | $5,695 | -99.7% | -- |
| 06/12/2025 06/12/25 | Under Contract | -- | -- | -- |
| 05/16/2025 05/16/25 | Sold | $1,645,000 | +4.4% | $451 / Sq Ft |
| 04/20/2025 04/20/25 | For Sale | $1,575,000 | +79.0% | $432 / Sq Ft |
| 05/09/2016 05/09/16 | Sold | $880,000 | +0.6% | $241 / Sq Ft |
| 03/31/2016 03/31/16 | Pending | -- | -- | -- |
| 03/22/2016 03/22/16 | For Sale | $875,000 | -- | $240 / Sq Ft |
Tax History Compared to Growth
Tax History
| Year | Tax Paid | Tax Assessment Tax Assessment Total Assessment is a certain percentage of the fair market value that is determined by local assessors to be the total taxable value of land and additions on the property. | Land | Improvement |
|---|---|---|---|---|
| 2024 | $14,195 | $1,201,480 | $563,000 | $638,480 |
| 2023 | $12,706 | $1,103,420 | $556,000 | $547,420 |
| 2022 | $12,835 | $1,100,290 | $556,000 | $544,290 |
| 2021 | $11,759 | $982,810 | $488,000 | $494,810 |
| 2020 | $11,520 | $954,800 | $488,000 | $466,800 |
| 2019 | $11,409 | $945,650 | $488,000 | $457,650 |
| 2018 | $10,875 | $945,650 | $488,000 | $457,650 |
| 2017 | $10,331 | $872,580 | $488,000 | $384,580 |
| 2016 | $5,113 | $853,410 | $488,000 | $365,410 |
| 2015 | $9,939 | $872,640 | $488,000 | $384,640 |
| 2014 | $9,709 | $854,320 | $488,000 | $366,320 |
Agents Affiliated with this Home
-

Seller's Agent in 2025
Kelly Olafsson
RE/MAX
(703) 489-9663
13 in this area
69 Total Sales
-

Seller's Agent in 2025
Megan Fass
EXP Realty, LLC
(703) 718-5000
71 in this area
248 Total Sales
-

Buyer's Agent in 2025
Carol Strasfeld
Unrepresented Buyer Office
(301) 806-8871
15 in this area
5,816 Total Sales
-

Seller's Agent in 2016
Terry Belt
Keller Williams Realty
(703) 242-3975
1 in this area
36 Total Sales
-

Seller Co-Listing Agent in 2016
Tom Reilly
Keller Williams Realty
(703) 629-1263
7 in this area
26 Total Sales
-

Buyer's Agent in 2016
Stacy Hennessey
McEnearney Associates
(703) 395-4868
39 Total Sales
Map
Source: Bright MLS
MLS Number: 1001914525
APN: 0292-03-0329
- 1324 Titania Ln
- 8007 Lewinsville Rd
- 8023 Lewinsville Rd
- 8100 Lewinsville Rd
- 7925 Falstaff Rd
- 7916 Lewinsville Rd
- 7920 Old Falls Rd
- 1197 Meadow Green Ln
- 1197 Winter Hunt Rd
- 1371 Northwyck Ct
- 7701 Lewinsville Rd
- 1504 Lincoln Way Unit 302
- 1504 Lincoln Way Unit 118
- 1511 Lincoln Way Unit 201
- 1532 Lincoln Way Unit 203
- 8342 Odricks Ln
- 1530 Lincoln Way Unit 204
- 1524 Lincoln Way Unit 406
- 1524 Lincoln Way Unit 111
- 1524 Lincoln Way Unit 214
