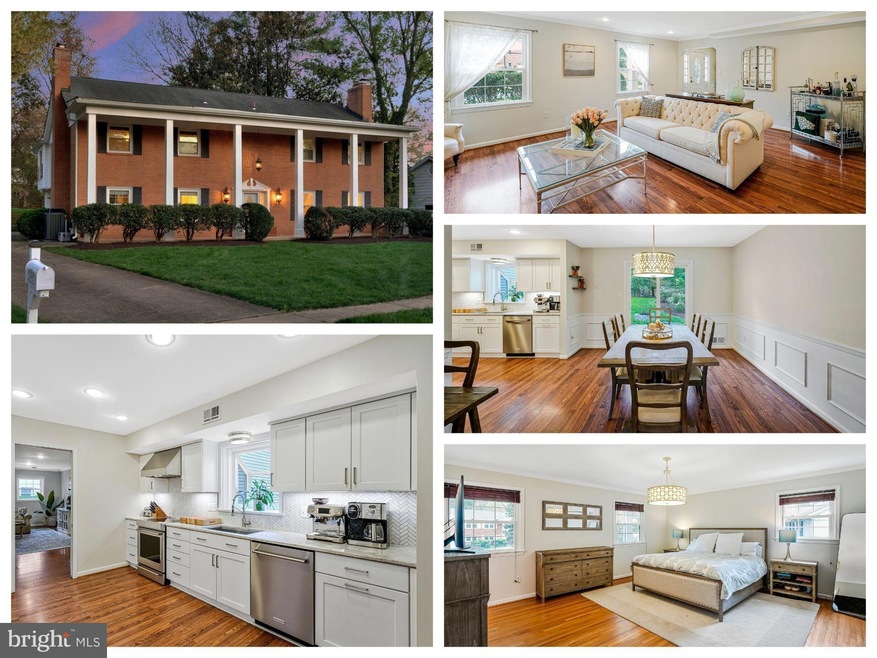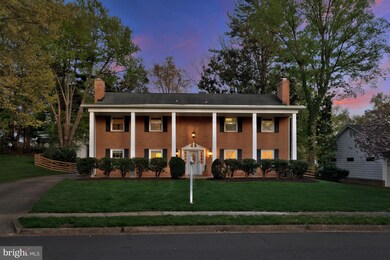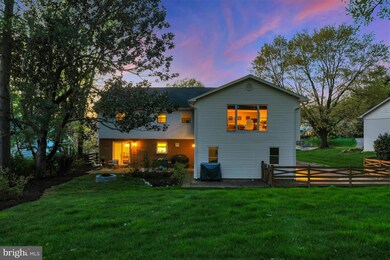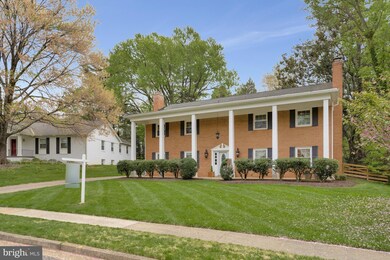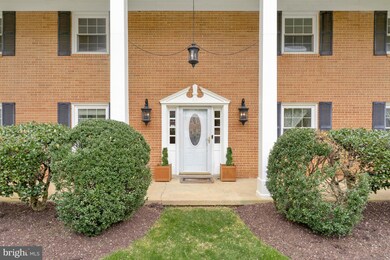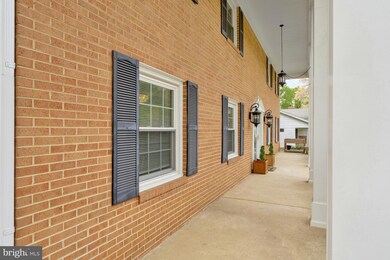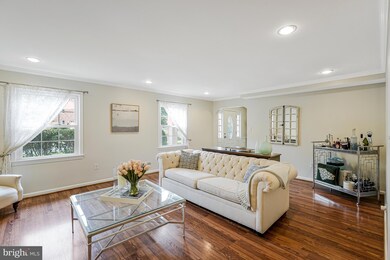
8021 Agin Ct McLean, VA 22102
Highlights
- Colonial Architecture
- 1 Fireplace
- Cul-De-Sac
- Spring Hill Elementary School Rated A
- No HOA
- 2 Car Attached Garage
About This Home
As of May 2025Photos coming. Located on a private cul-de-sac, this elegant Colonial offers renovated space, privacy , and unbeatable location in desirable McLean Hamlet. The welcoming front porch and private large backyard is sure to impress. Step inside to discover a gracious main level with a sun-filled formal Living Room featuring a wood-burning fireplace and custom mantle, a spacious Dining Room with chair molding and sliding doors to the backyard patio, and a Renovated open Kitchen with abundant cabinet space, stainless steel appliances, pantry storage, and decorative backsplash. The adjacent Family Room flows seamlessly for easy entertaining and has direct access to the oversized 2-car Garage. A well-appointed Laundry/Mudroom and powder room, as well as the 2 car garage completes this great level. Upstairs, the expansive layout continues with four spacious Bedrooms and three full Bathrooms. The Owner’s Suite includes generous closet space and a large private en-suite bath. The 2 story andd offers a sun filled flexible space for a rec room, home office, guest suite, or playroom. Two hallway baths feature tub/shower combos, single vanities, and updated lighting, super convenient. Outside, enjoy the charm of a welcoming front porch, a flat driveway, and a beautifully landscaped backyard with patio—perfect for outdoor gatherings.Bonus: Close to Spring Hill Rec Center, top-rated schools, and commuter routes. Optional membership to the McLean Hamle Pool and Tennis Club.
Last Agent to Sell the Property
EXP Realty, LLC License #0225255084 Listed on: 04/20/2025

Home Details
Home Type
- Single Family
Est. Annual Taxes
- $16,187
Year Built
- Built in 1967
Lot Details
- 0.37 Acre Lot
- Cul-De-Sac
- Property is in excellent condition
- Property is zoned 121
Parking
- 2 Car Attached Garage
- 2 Driveway Spaces
- Side Facing Garage
Home Design
- Colonial Architecture
- Brick Exterior Construction
- Slab Foundation
- Vinyl Siding
Interior Spaces
- 3,644 Sq Ft Home
- Property has 2 Levels
- 1 Fireplace
Bedrooms and Bathrooms
- 4 Main Level Bedrooms
- 3 Full Bathrooms
Outdoor Features
- Shed
Schools
- Spring Hill Elementary School
- Cooper Middle School
- Langley High School
Utilities
- Forced Air Heating and Cooling System
- Electric Water Heater
Community Details
- No Home Owners Association
- Mc Lean Hamlet Subdivision
Listing and Financial Details
- Tax Lot 329
- Assessor Parcel Number 0292 03 0329
Ownership History
Purchase Details
Home Financials for this Owner
Home Financials are based on the most recent Mortgage that was taken out on this home.Purchase Details
Purchase Details
Home Financials for this Owner
Home Financials are based on the most recent Mortgage that was taken out on this home.Purchase Details
Home Financials for this Owner
Home Financials are based on the most recent Mortgage that was taken out on this home.Similar Homes in McLean, VA
Home Values in the Area
Average Home Value in this Area
Purchase History
| Date | Type | Sale Price | Title Company |
|---|---|---|---|
| Deed | $1,645,000 | Wfg National Title | |
| Deed | $1,645,000 | Wfg National Title | |
| Interfamily Deed Transfer | -- | None Available | |
| Warranty Deed | $880,000 | Stewart Title & Escrow Inc | |
| Deed | $315,000 | -- |
Mortgage History
| Date | Status | Loan Amount | Loan Type |
|---|---|---|---|
| Previous Owner | $734,000 | New Conventional | |
| Previous Owner | $616,000 | New Conventional | |
| Previous Owner | $100,000 | Small Business Administration | |
| Previous Owner | $235,000 | New Conventional |
Property History
| Date | Event | Price | Change | Sq Ft Price |
|---|---|---|---|---|
| 07/10/2025 07/10/25 | Rented | $5,695 | -99.7% | -- |
| 06/12/2025 06/12/25 | Under Contract | -- | -- | -- |
| 05/16/2025 05/16/25 | Sold | $1,645,000 | +4.4% | $451 / Sq Ft |
| 04/20/2025 04/20/25 | For Sale | $1,575,000 | +79.0% | $432 / Sq Ft |
| 05/09/2016 05/09/16 | Sold | $880,000 | +0.6% | $241 / Sq Ft |
| 03/31/2016 03/31/16 | Pending | -- | -- | -- |
| 03/22/2016 03/22/16 | For Sale | $875,000 | -- | $240 / Sq Ft |
Tax History Compared to Growth
Tax History
| Year | Tax Paid | Tax Assessment Tax Assessment Total Assessment is a certain percentage of the fair market value that is determined by local assessors to be the total taxable value of land and additions on the property. | Land | Improvement |
|---|---|---|---|---|
| 2024 | $14,195 | $1,201,480 | $563,000 | $638,480 |
| 2023 | $12,706 | $1,103,420 | $556,000 | $547,420 |
| 2022 | $12,835 | $1,100,290 | $556,000 | $544,290 |
| 2021 | $11,759 | $982,810 | $488,000 | $494,810 |
| 2020 | $11,520 | $954,800 | $488,000 | $466,800 |
| 2019 | $11,409 | $945,650 | $488,000 | $457,650 |
| 2018 | $10,875 | $945,650 | $488,000 | $457,650 |
| 2017 | $10,331 | $872,580 | $488,000 | $384,580 |
| 2016 | $5,113 | $853,410 | $488,000 | $365,410 |
| 2015 | $9,939 | $872,640 | $488,000 | $384,640 |
| 2014 | $9,709 | $854,320 | $488,000 | $366,320 |
Agents Affiliated with this Home
-
Kelly Olafsson

Seller's Agent in 2025
Kelly Olafsson
RE/MAX
(703) 489-9663
13 in this area
68 Total Sales
-
Megan Fass

Seller's Agent in 2025
Megan Fass
EXP Realty, LLC
(703) 718-5000
71 in this area
250 Total Sales
-
Carol Strasfeld

Buyer's Agent in 2025
Carol Strasfeld
Unrepresented Buyer Office
(301) 806-8871
14 in this area
5,628 Total Sales
-
Terry Belt

Seller's Agent in 2016
Terry Belt
Keller Williams Realty
(703) 242-3975
1 in this area
37 Total Sales
-
Tom Reilly

Seller Co-Listing Agent in 2016
Tom Reilly
Keller Williams Realty
(703) 629-1263
7 in this area
27 Total Sales
-
Stacy Hennessey

Buyer's Agent in 2016
Stacy Hennessey
McEnearney Associates
(703) 395-4868
41 Total Sales
Map
Source: Bright MLS
MLS Number: VAFX2230790
APN: 0292-03-0329
- 1324 Titania Ln
- 8007 Lewinsville Rd
- 8023 Lewinsville Rd
- 8100 Lewinsville Rd
- 7925 Falstaff Rd
- 7916 Lewinsville Rd
- 7920 Old Falls Rd
- 1197 Meadow Green Ln
- 1197 Winter Hunt Rd
- 1371 Northwyck Ct
- 7701 Lewinsville Rd
- 1504 Lincoln Way Unit 302
- 1504 Lincoln Way Unit 118
- 1511 Lincoln Way Unit 201
- 1532 Lincoln Way Unit 203
- 8342 Odricks Ln
- 1524 Lincoln Way Unit 105
- 1524 Lincoln Way Unit 111
- 1524 Lincoln Way Unit 214
- 1515 Lincoln Way Unit 304B
