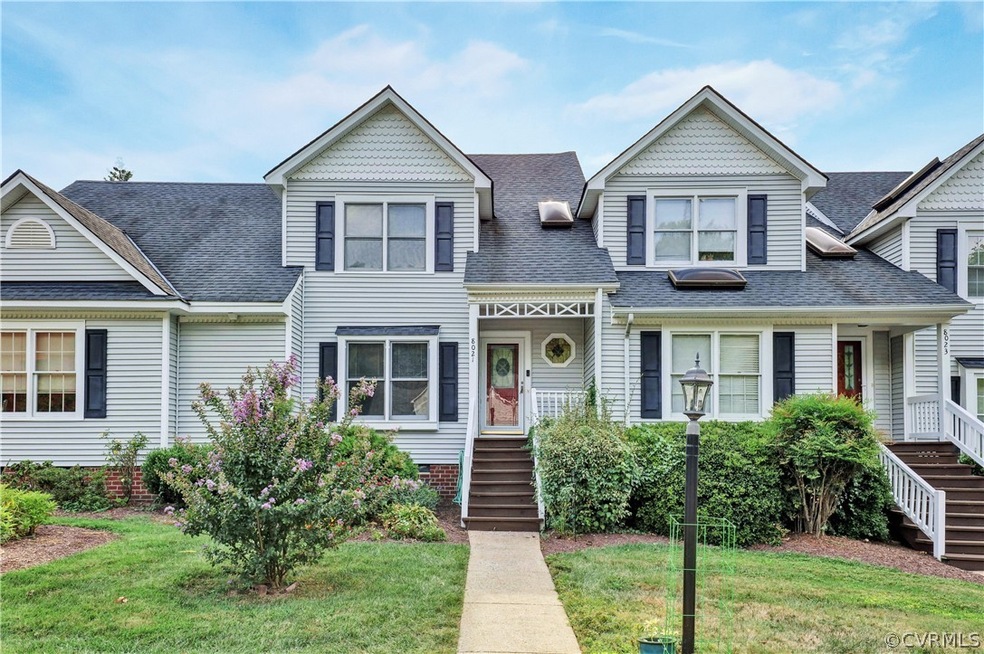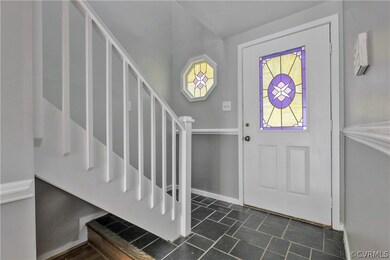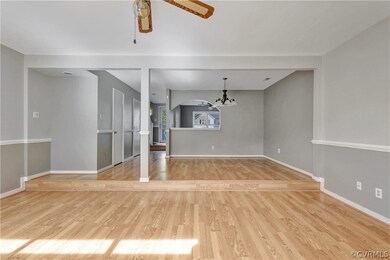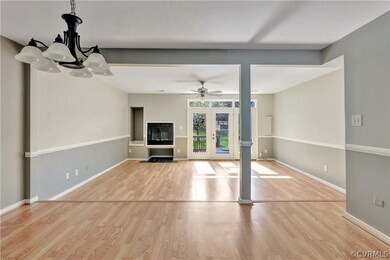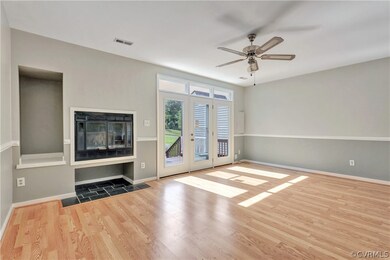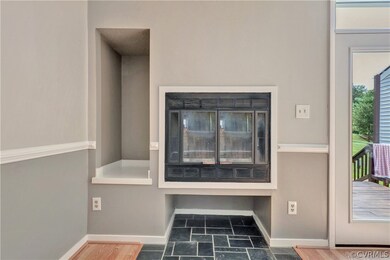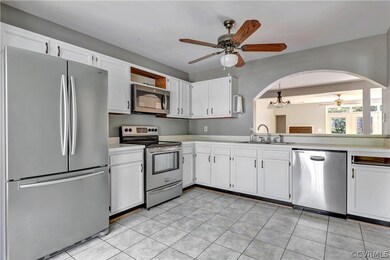
8021 Buford Commons Unit 8021 Richmond, VA 23235
Boulders NeighborhoodEstimated Value: $262,000 - $299,000
Highlights
- Deck
- Rowhouse Architecture
- Separate Formal Living Room
- James River High School Rated A-
- Cathedral Ceiling
- Thermal Windows
About This Home
As of October 2019Wonderful Updated Townhome! 2 MASTER SUITES W/Vaulted Ceilings, Skylights, Private Baths, & Excellent Closet Space! Very Open Floor Plan W/Lots of Windows ! Formal Dining Room Open to Great Room! Great for Entertaining! Freshly Painted W/Popular Gray Paint & White Trim Throughout! Wood Style Laminate Flooring on Main Level! Slate Foyer! Partly Open Stairway W/Skylight! Great Room has Brand New Triple French Doors W/Transoms Overlooking Private, Open Rear Lawn! New Carpet! All Baths have Beautiful Bright New 12" Ceramic Tile Floors! Tile on Bath Walls is in Excellent Condition Including Subway Tile! New Toilets! New HVAC in 2015! New Kitchen Appliances in 2014! New Insulation Under First Floor! 2nd Floor Laundry! Smooth Top Range! Fireplace! Chair Rail! Walk-in Closet! Venetian Marble Sinks! Deck Overlooking Rear Lawn! Pull down Attic for Storage & Storage Shed! Gutter & Downspout at Front Porch! Front Porch Recently Stained! Concrete Walks! Storm Doors! Excellent Schools! Lawn Care, Exterior Maintenance, & Trash & Snow Removal is covered by HOA! Circa to Bon Air W/Good Access to Major Roadways, Shopping, Etc!
Last Agent to Sell the Property
Long & Foster REALTORS License #0225027749 Listed on: 08/20/2019

Townhouse Details
Home Type
- Townhome
Est. Annual Taxes
- $1,417
Year Built
- Built in 1984
Lot Details
- 1,830 Sq Ft Lot
HOA Fees
- $220 Monthly HOA Fees
Parking
- Assigned Parking
Home Design
- Rowhouse Architecture
- Transitional Architecture
- Frame Construction
- Composition Roof
- Vinyl Siding
Interior Spaces
- 1,532 Sq Ft Home
- 2-Story Property
- Cathedral Ceiling
- Ceiling Fan
- Skylights
- Wood Burning Fireplace
- Thermal Windows
- French Doors
- Separate Formal Living Room
- Crawl Space
Kitchen
- Eat-In Kitchen
- Induction Cooktop
- Microwave
- Dishwasher
- Laminate Countertops
Flooring
- Carpet
- Laminate
- Slate Flooring
- Ceramic Tile
Bedrooms and Bathrooms
- 2 Bedrooms
- En-Suite Primary Bedroom
- Walk-In Closet
Home Security
Outdoor Features
- Deck
- Shed
- Front Porch
Schools
- Crestwood Elementary School
- Robious Middle School
- James River High School
Utilities
- Cooling Available
- Heat Pump System
- Water Heater
Listing and Financial Details
- Tax Lot 2
- Assessor Parcel Number 760-70-70-36-500-000
Community Details
Overview
- Rolling Hill At Buford Subdivision
Security
- Storm Doors
Ownership History
Purchase Details
Home Financials for this Owner
Home Financials are based on the most recent Mortgage that was taken out on this home.Purchase Details
Purchase Details
Home Financials for this Owner
Home Financials are based on the most recent Mortgage that was taken out on this home.Similar Homes in the area
Home Values in the Area
Average Home Value in this Area
Purchase History
| Date | Buyer | Sale Price | Title Company |
|---|---|---|---|
| Trent James | $180,000 | None Available | |
| The Ava Michelle Chapman Declaration Of | -- | None Available | |
| Deal James E | $84,500 | -- |
Mortgage History
| Date | Status | Borrower | Loan Amount |
|---|---|---|---|
| Open | Trent James | $45,937 | |
| Closed | Trent James C | $35,000 | |
| Open | Trene James | $176,482 | |
| Closed | Trent James | $176,739 | |
| Previous Owner | Deal James E | $70,000 |
Property History
| Date | Event | Price | Change | Sq Ft Price |
|---|---|---|---|---|
| 10/09/2019 10/09/19 | Sold | $180,000 | 0.0% | $117 / Sq Ft |
| 08/25/2019 08/25/19 | Pending | -- | -- | -- |
| 08/20/2019 08/20/19 | For Sale | $179,950 | -- | $117 / Sq Ft |
Tax History Compared to Growth
Tax History
| Year | Tax Paid | Tax Assessment Tax Assessment Total Assessment is a certain percentage of the fair market value that is determined by local assessors to be the total taxable value of land and additions on the property. | Land | Improvement |
|---|---|---|---|---|
| 2024 | $2,290 | $224,000 | $45,000 | $179,000 |
| 2023 | $1,850 | $203,300 | $41,000 | $162,300 |
| 2022 | $1,792 | $194,800 | $36,000 | $158,800 |
| 2021 | $1,750 | $183,400 | $35,000 | $148,400 |
| 2020 | $1,668 | $175,600 | $34,000 | $141,600 |
| 2019 | $1,455 | $153,200 | $30,000 | $123,200 |
| 2018 | $1,421 | $149,200 | $28,000 | $121,200 |
| 2017 | $1,417 | $146,800 | $28,000 | $118,800 |
| 2016 | $1,366 | $142,300 | $28,000 | $114,300 |
| 2015 | $1,348 | $140,400 | $28,000 | $112,400 |
| 2014 | $1,404 | $146,200 | $29,000 | $117,200 |
Agents Affiliated with this Home
-
JIM MARTIN, (Huguenot)
J
Seller's Agent in 2019
JIM MARTIN, (Huguenot)
Long & Foster
(804) 794-9650
20 Total Sales
-
Donnell Sims

Buyer's Agent in 2019
Donnell Sims
Samson Properties
18 Total Sales
Map
Source: Central Virginia Regional MLS
MLS Number: 1925505
APN: 760-70-70-36-500-000
- 8031 Lake Shore Dr
- 100 Fairwood Dr
- 7908 Provincetown Dr
- 201 Marble Rd
- 8416 Summit Acres Dr
- 7924 Clovertree Ct
- 8508 Summit Acres Dr
- 506 Morelock Dr
- 1147 Joliette Rd
- 8522 Dwayne Ln
- 827 Ruthers Rd
- 8418 Scottingham Ct
- 7901 Jahnke Rd
- 1303 Southam Dr
- 8805 E Wadsworth Place
- 1509 Buford Rd
- 1245 Turner Rd
- 1201 Stone River Rd
- 1551 Twilight Ln
- 8318 Elkhardt Rd
- 8021 Buford Commons
- 8021 Buford Commons Unit 8021
- 8021 Buford Commons
- 8023 Buford Commons Unit 8023
- 8025 Buford Commons
- 8027 Buford Commons Unit 8027
- 8027 Buford Commons Unit End
- 8027 Buford Commons
- 8025 Buford Commons
- 8027 Buford Commons
- 8029 Buford Commons
- 8029 Buford Commons
- 8031 Buford Commons
- 8031 Buford Commons
- 8011 Buford Commons
- 8015 Buford Commons
- 8013 Buford Commons
- 8033 Buford Commons
- 8017 Buford Commons
- 8015 Buford Commons
