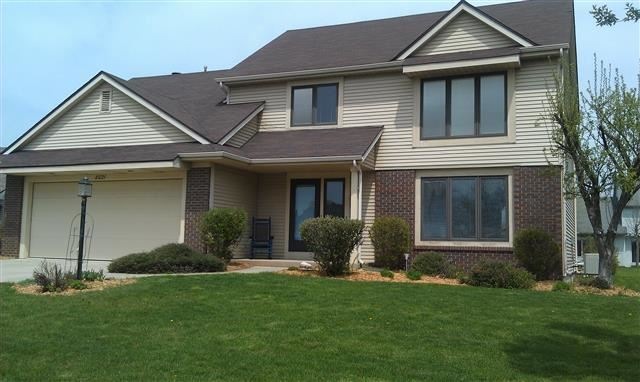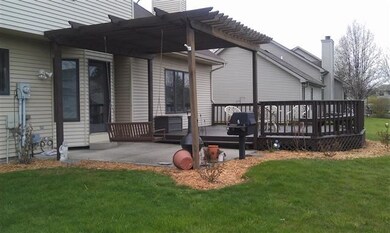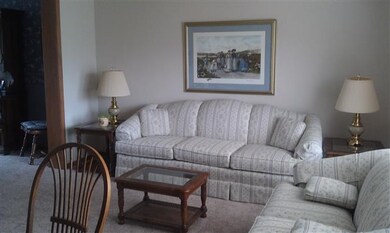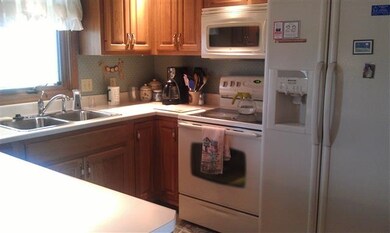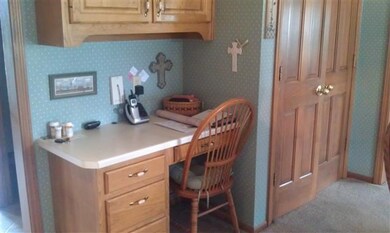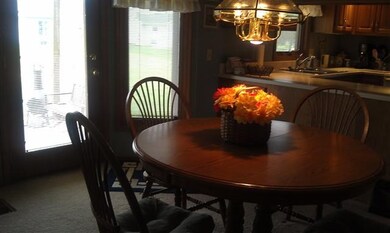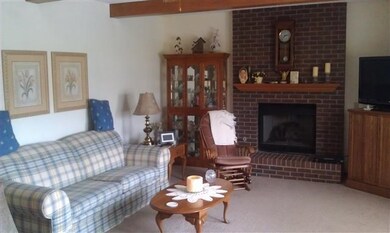
8021 Weeping Willow Ct Fort Wayne, IN 46815
Kensington Downs NeighborhoodHighlights
- Covered patio or porch
- Eat-In Kitchen
- Entrance Foyer
- 2 Car Attached Garage
- Woodwork
- Forced Air Heating and Cooling System
About This Home
As of November 2023SPACIOUS 2 STORY WITH BASEMENT * ONE OWNER * LOTS OF UPDATES * NEW ROOF IN 2006 * NEW CARPET IN LIVING RM AND DINING RM * NATURAL WOODWORK AND CROWN MOLDING * SIX PANEL DOORS * CERAMIC IN KITCHEN, FOYER AND BATHROOMS * HIGH EFFICIENCY FURNACE * LOVELY BACKYARD WITH PATIO, DECK AND PERGOLA * BUILT IN GAS GRILL * APPLIANCES INCLUDED - EVEN WASHER AND DRYER * BIG FAMILY ROOM WITH GAS INSERT FIREPLACE * PLEASANT BREAKFAST NOOK PLUS FORMAL DINING ROOM * SEPARATE LIVING ROOM * 4 LARGE BEDROOMS WITH PLENTY OF CLOSETS * BEAUTIFUL NEIGHBORHOOD NEAR KREAGER PARK * CONVENIENT LOCATION NEAR SHOPPING, SCHOOLS, CHURCHES, AND RIVER GREENWAY * WONDERFUL FAMILY HOME!
Home Details
Home Type
- Single Family
Est. Annual Taxes
- $1,748
Year Built
- Built in 1989
Lot Details
- 10,240 Sq Ft Lot
- Lot Dimensions are 80x128
- Level Lot
HOA Fees
- $8 Monthly HOA Fees
Home Design
- Brick Exterior Construction
- Poured Concrete
- Vinyl Construction Material
Interior Spaces
- 2-Story Property
- Woodwork
- Crown Molding
- Ceiling Fan
- Wood Burning Fireplace
- Gas Log Fireplace
- Entrance Foyer
- Partially Finished Basement
- 1 Bedroom in Basement
Kitchen
- Eat-In Kitchen
- Electric Oven or Range
- Disposal
Bedrooms and Bathrooms
- 4 Bedrooms
Attic
- Storage In Attic
- Pull Down Stairs to Attic
Parking
- 2 Car Attached Garage
- Garage Door Opener
Utilities
- Forced Air Heating and Cooling System
- High-Efficiency Furnace
- Heating System Uses Gas
Additional Features
- Covered patio or porch
- Suburban Location
Listing and Financial Details
- Assessor Parcel Number 02-08-35-156-010.000-072
Ownership History
Purchase Details
Home Financials for this Owner
Home Financials are based on the most recent Mortgage that was taken out on this home.Purchase Details
Purchase Details
Home Financials for this Owner
Home Financials are based on the most recent Mortgage that was taken out on this home.Purchase Details
Home Financials for this Owner
Home Financials are based on the most recent Mortgage that was taken out on this home.Similar Homes in Fort Wayne, IN
Home Values in the Area
Average Home Value in this Area
Purchase History
| Date | Type | Sale Price | Title Company |
|---|---|---|---|
| Warranty Deed | $287,500 | Metropolitan Title Of In | |
| Quit Claim Deed | -- | None Available | |
| Warranty Deed | $206,900 | Fidelity National Title Co L | |
| Warranty Deed | -- | Centurion Land Title Inc |
Mortgage History
| Date | Status | Loan Amount | Loan Type |
|---|---|---|---|
| Open | $158,125 | New Conventional | |
| Previous Owner | $180,150 | New Conventional | |
| Previous Owner | $186,210 | New Conventional | |
| Previous Owner | $157,102 | FHA | |
| Previous Owner | $60,839 | New Conventional | |
| Previous Owner | $25,000 | Credit Line Revolving | |
| Previous Owner | $82,000 | Unknown |
Property History
| Date | Event | Price | Change | Sq Ft Price |
|---|---|---|---|---|
| 11/29/2023 11/29/23 | Sold | $287,500 | -4.1% | $91 / Sq Ft |
| 10/07/2023 10/07/23 | For Sale | $299,900 | +44.9% | $95 / Sq Ft |
| 07/30/2018 07/30/18 | Sold | $206,900 | 0.0% | $93 / Sq Ft |
| 06/17/2018 06/17/18 | Pending | -- | -- | -- |
| 06/14/2018 06/14/18 | For Sale | $206,900 | +29.3% | $93 / Sq Ft |
| 03/14/2014 03/14/14 | Sold | $160,000 | -5.8% | $72 / Sq Ft |
| 01/28/2014 01/28/14 | Pending | -- | -- | -- |
| 04/29/2013 04/29/13 | For Sale | $169,900 | -- | $76 / Sq Ft |
Tax History Compared to Growth
Tax History
| Year | Tax Paid | Tax Assessment Tax Assessment Total Assessment is a certain percentage of the fair market value that is determined by local assessors to be the total taxable value of land and additions on the property. | Land | Improvement |
|---|---|---|---|---|
| 2024 | $3,570 | $310,400 | $41,200 | $269,200 |
| 2023 | $3,565 | $311,300 | $41,200 | $270,100 |
| 2022 | $2,911 | $257,600 | $41,200 | $216,400 |
| 2021 | $2,709 | $241,100 | $30,900 | $210,200 |
| 2020 | $2,481 | $226,000 | $30,900 | $195,100 |
| 2019 | $2,323 | $212,900 | $30,900 | $182,000 |
| 2018 | $2,148 | $196,000 | $30,900 | $165,100 |
| 2017 | $2,028 | $183,800 | $30,900 | $152,900 |
| 2016 | $1,873 | $172,500 | $30,900 | $141,600 |
| 2014 | $1,802 | $174,300 | $30,900 | $143,400 |
| 2013 | $1,802 | $174,500 | $30,900 | $143,600 |
Agents Affiliated with this Home
-
Tamara Braun

Seller's Agent in 2023
Tamara Braun
Estate Advisors LLC
(260) 433-6974
1 in this area
255 Total Sales
-
Jayne Shady

Buyer's Agent in 2023
Jayne Shady
CENTURY 21 Bradley Realty, Inc
(260) 402-4083
1 in this area
48 Total Sales
-
Scott Pressler

Seller's Agent in 2018
Scott Pressler
Keller Williams Realty Group
(260) 341-6666
2 in this area
210 Total Sales
-

Buyer's Agent in 2018
Christine Peterson
CENTURY 21 Bradley Realty, Inc
-
Chad MacDowell

Seller's Agent in 2014
Chad MacDowell
Mike Sorg, S.R.A.
(260) 348-8027
17 Total Sales
-
Neal Sherk

Buyer's Agent in 2014
Neal Sherk
North Eastern Group Realty
(260) 341-0714
91 Total Sales
Map
Source: Indiana Regional MLS
MLS Number: 201304390
APN: 02-08-35-156-010.000-072
- 7735 Greymoor Dr
- 2520 Repton Dr
- 7807 Tipperary Trail
- 8319 Asher Dr
- 2626 Repton Dr
- 7618 Preakness Cove
- 7619 Preakness Cove
- 7609 Preakness Cove
- 2513 Darwood Grove
- 3010 Sandarac Ln
- 2606 Hollendale Dr
- 8321 Sterling Way Ct
- 8809 Jonathon Place
- 8130 Park State Dr
- 8323 Grand Forest Dr
- 8267 Caverango Blvd
- 7321 Kern Valley Dr
- 1395 Montura Cove Unit 5
- 1290 Kayenta Trail
- 1795 Dunlin Ct
