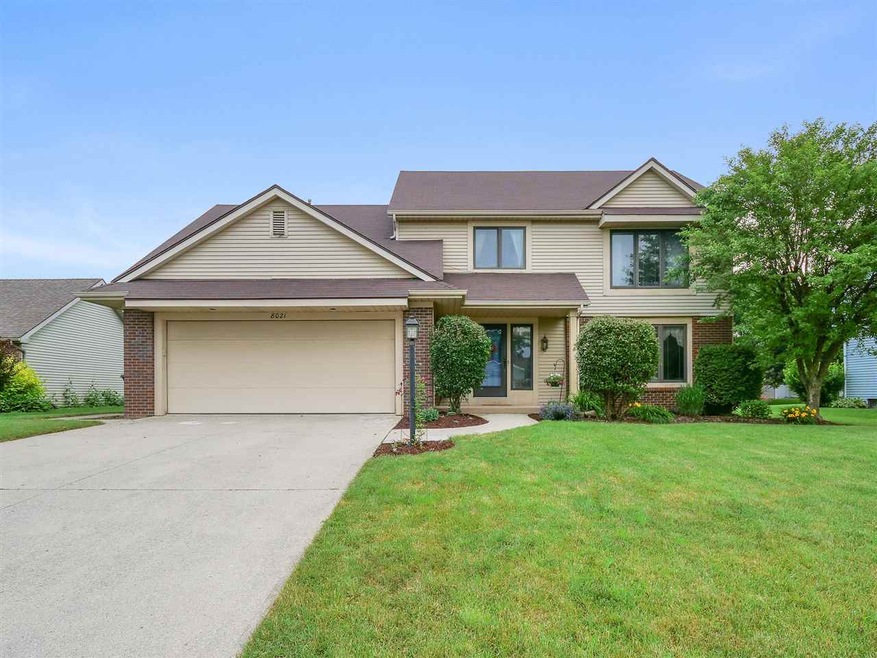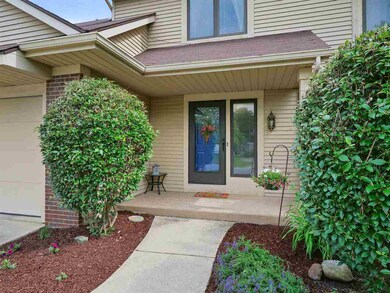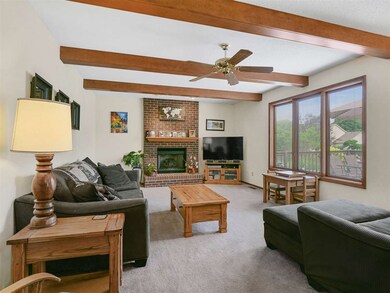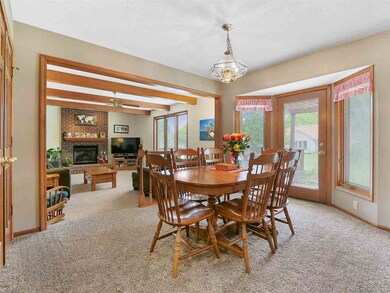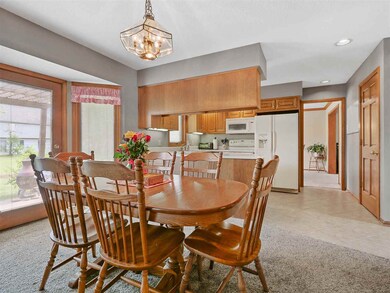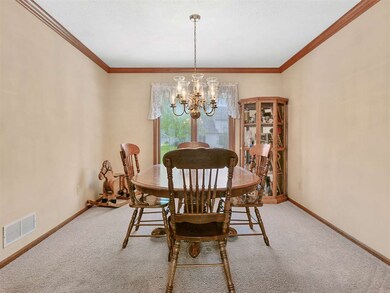
8021 Weeping Willow Ct Fort Wayne, IN 46815
Kensington Downs NeighborhoodHighlights
- 2 Car Attached Garage
- Tile Flooring
- Forced Air Heating and Cooling System
- Eat-In Kitchen
- En-Suite Primary Bedroom
- Level Lot
About This Home
As of November 2023Open House this Sunday from 2pm - 4pm. Large family home in the heart of Northeast Fort Wayne's premier neighborhood, Kensington Downs! Over 2,200 square feet along with a large unfinished basement that could easily be finished to add even more living space. The living room features a gas fireplace and large windows overlooking the backyard. The kitchen opens up to a cozy breakfast nook and overlooks the living room which is perfect for entertaining family and friends. A deck & pergola over look the large backyard which will give the kids plenty of space to play. All of this and shopping, schools & more are only a short drive away!
Last Buyer's Agent
Christine Peterson
CENTURY 21 Bradley Realty, Inc
Home Details
Home Type
- Single Family
Est. Annual Taxes
- $2,028
Year Built
- Built in 1989
Lot Details
- 10,454 Sq Ft Lot
- Lot Dimensions are 80x128
- Level Lot
Parking
- 2 Car Attached Garage
- Garage Door Opener
- Driveway
Home Design
- Brick Exterior Construction
- Poured Concrete
- Shingle Roof
- Vinyl Construction Material
Interior Spaces
- 2-Story Property
- Gas Log Fireplace
- Partially Finished Basement
Kitchen
- Eat-In Kitchen
- Electric Oven or Range
- Disposal
Flooring
- Carpet
- Tile
Bedrooms and Bathrooms
- 4 Bedrooms
- En-Suite Primary Bedroom
Attic
- Storage In Attic
- Pull Down Stairs to Attic
Location
- Suburban Location
Schools
- Haley Elementary School
- Blackhawk Middle School
- Snider High School
Utilities
- Forced Air Heating and Cooling System
- Heating System Uses Gas
Community Details
- Kensington Downs Subdivision
Listing and Financial Details
- Assessor Parcel Number 02-08-35-156-010.000-072
Ownership History
Purchase Details
Home Financials for this Owner
Home Financials are based on the most recent Mortgage that was taken out on this home.Purchase Details
Purchase Details
Home Financials for this Owner
Home Financials are based on the most recent Mortgage that was taken out on this home.Purchase Details
Home Financials for this Owner
Home Financials are based on the most recent Mortgage that was taken out on this home.Similar Homes in the area
Home Values in the Area
Average Home Value in this Area
Purchase History
| Date | Type | Sale Price | Title Company |
|---|---|---|---|
| Warranty Deed | $287,500 | Metropolitan Title Of In | |
| Quit Claim Deed | -- | None Available | |
| Warranty Deed | $206,900 | Fidelity National Title Co L | |
| Warranty Deed | -- | Centurion Land Title Inc |
Mortgage History
| Date | Status | Loan Amount | Loan Type |
|---|---|---|---|
| Open | $158,125 | New Conventional | |
| Previous Owner | $180,150 | New Conventional | |
| Previous Owner | $186,210 | New Conventional | |
| Previous Owner | $157,102 | FHA | |
| Previous Owner | $60,839 | New Conventional | |
| Previous Owner | $25,000 | Credit Line Revolving | |
| Previous Owner | $82,000 | Unknown |
Property History
| Date | Event | Price | Change | Sq Ft Price |
|---|---|---|---|---|
| 11/29/2023 11/29/23 | Sold | $287,500 | -4.1% | $91 / Sq Ft |
| 10/07/2023 10/07/23 | For Sale | $299,900 | +44.9% | $95 / Sq Ft |
| 07/30/2018 07/30/18 | Sold | $206,900 | 0.0% | $93 / Sq Ft |
| 06/17/2018 06/17/18 | Pending | -- | -- | -- |
| 06/14/2018 06/14/18 | For Sale | $206,900 | +29.3% | $93 / Sq Ft |
| 03/14/2014 03/14/14 | Sold | $160,000 | -5.8% | $72 / Sq Ft |
| 01/28/2014 01/28/14 | Pending | -- | -- | -- |
| 04/29/2013 04/29/13 | For Sale | $169,900 | -- | $76 / Sq Ft |
Tax History Compared to Growth
Tax History
| Year | Tax Paid | Tax Assessment Tax Assessment Total Assessment is a certain percentage of the fair market value that is determined by local assessors to be the total taxable value of land and additions on the property. | Land | Improvement |
|---|---|---|---|---|
| 2024 | $3,570 | $310,400 | $41,200 | $269,200 |
| 2023 | $3,565 | $311,300 | $41,200 | $270,100 |
| 2022 | $2,911 | $257,600 | $41,200 | $216,400 |
| 2021 | $2,709 | $241,100 | $30,900 | $210,200 |
| 2020 | $2,481 | $226,000 | $30,900 | $195,100 |
| 2019 | $2,323 | $212,900 | $30,900 | $182,000 |
| 2018 | $2,148 | $196,000 | $30,900 | $165,100 |
| 2017 | $2,028 | $183,800 | $30,900 | $152,900 |
| 2016 | $1,873 | $172,500 | $30,900 | $141,600 |
| 2014 | $1,802 | $174,300 | $30,900 | $143,400 |
| 2013 | $1,802 | $174,500 | $30,900 | $143,600 |
Agents Affiliated with this Home
-
Tamara Braun

Seller's Agent in 2023
Tamara Braun
Estate Advisors LLC
(260) 433-6974
1 in this area
254 Total Sales
-
Jayne Shady

Buyer's Agent in 2023
Jayne Shady
CENTURY 21 Bradley Realty, Inc
(260) 402-4083
1 in this area
48 Total Sales
-
Scott Pressler

Seller's Agent in 2018
Scott Pressler
Keller Williams Realty Group
(260) 341-6666
2 in this area
210 Total Sales
-

Buyer's Agent in 2018
Christine Peterson
CENTURY 21 Bradley Realty, Inc
-
Chad MacDowell

Seller's Agent in 2014
Chad MacDowell
Mike Sorg, S.R.A.
(260) 348-8027
17 Total Sales
-
Neal Sherk

Buyer's Agent in 2014
Neal Sherk
North Eastern Group Realty
(260) 341-0714
91 Total Sales
Map
Source: Indiana Regional MLS
MLS Number: 201825620
APN: 02-08-35-156-010.000-072
- 7735 Greymoor Dr
- 2520 Repton Dr
- 7807 Tipperary Trail
- 7618 Preakness Cove
- 7619 Preakness Cove
- 2626 Repton Dr
- 8319 Asher Dr
- 7609 Preakness Cove
- 2513 Darwood Grove
- 3010 Sandarac Ln
- 2606 Hollendale Dr
- 8321 Sterling Way Ct
- 8809 Jonathon Place
- 8130 Park State Dr
- 8267 Caverango Blvd
- 8323 Grand Forest Dr
- 7321 Kern Valley Dr
- 3414 Country Park Ln
- 1395 Montura Cove Unit 5
- 1290 Kayenta Trail
