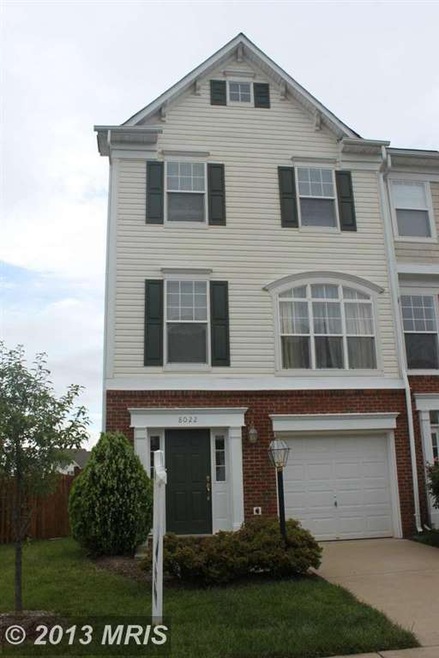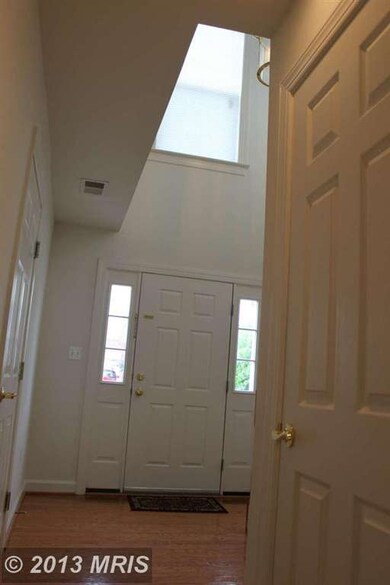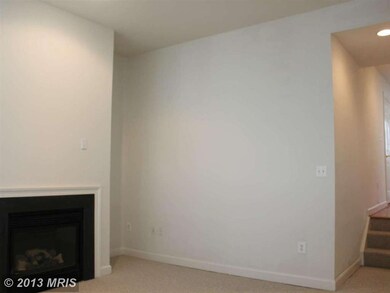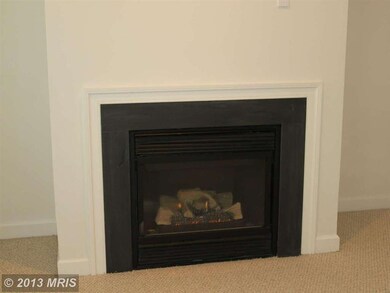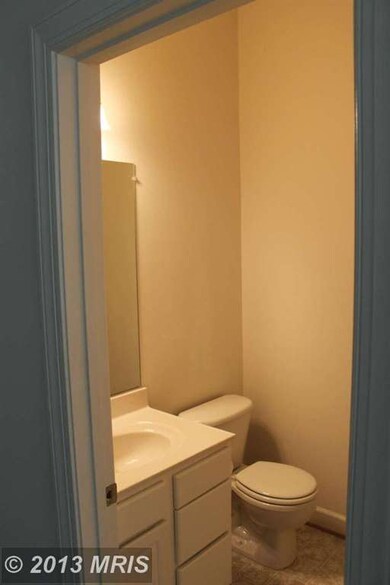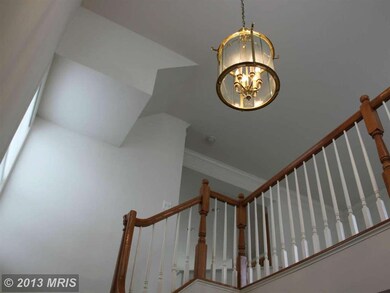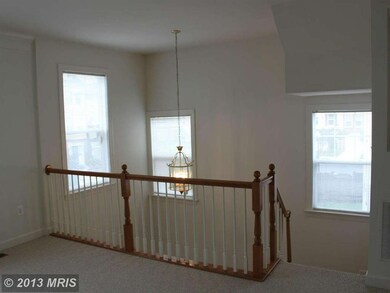
8022 Duck Pond Terrace Manassas, VA 20111
Highlights
- Private Pool
- Colonial Architecture
- Community Basketball Court
- Osbourn Park High School Rated A
- 1 Fireplace
- Breakfast Area or Nook
About This Home
As of June 2015Light Filled End Unit Town Home in Blooms Mill with Large Deck in Fenced Yard! *** For Showing and Access *** PLEASE contact (Call or Text) ALT. Agent - Michael Marion.
Last Agent to Sell the Property
RAY WASTLER
Berkshire Hathaway HomeServices PenFed Realty License #MRIS:21808 Listed on: 06/28/2013
Co-Listed By
Michael Marion
Samson Properties
Townhouse Details
Home Type
- Townhome
Est. Annual Taxes
- $3,012
Year Built
- 2004
Lot Details
- 2,544 Sq Ft Lot
- 1 Common Wall
HOA Fees
- $93 Monthly HOA Fees
Parking
- 1 Car Attached Garage
Home Design
- Colonial Architecture
- Brick Exterior Construction
Interior Spaces
- Property has 3 Levels
- 1 Fireplace
- Finished Basement
- Exterior Basement Entry
Kitchen
- Breakfast Area or Nook
- Gas Oven or Range
- Microwave
- Ice Maker
- Dishwasher
- Disposal
Bedrooms and Bathrooms
- 3 Bedrooms
- En-Suite Bathroom
Laundry
- Dryer
- Washer
Pool
- Private Pool
Utilities
- Cooling System Utilizes Natural Gas
- Heat Pump System
- Natural Gas Water Heater
- No Septic System
Listing and Financial Details
- Home warranty included in the sale of the property
- Tax Lot 66A
- Assessor Parcel Number 209970
Community Details
Recreation
- Community Basketball Court
- Community Playground
- Community Pool
Additional Features
- Common Area
Ownership History
Purchase Details
Purchase Details
Home Financials for this Owner
Home Financials are based on the most recent Mortgage that was taken out on this home.Purchase Details
Home Financials for this Owner
Home Financials are based on the most recent Mortgage that was taken out on this home.Purchase Details
Home Financials for this Owner
Home Financials are based on the most recent Mortgage that was taken out on this home.Purchase Details
Home Financials for this Owner
Home Financials are based on the most recent Mortgage that was taken out on this home.Similar Homes in Manassas, VA
Home Values in the Area
Average Home Value in this Area
Purchase History
| Date | Type | Sale Price | Title Company |
|---|---|---|---|
| Interfamily Deed Transfer | -- | None Available | |
| Warranty Deed | $309,000 | -- | |
| Warranty Deed | $295,000 | -- | |
| Deed | $347,000 | -- | |
| Deed | $288,300 | -- |
Mortgage History
| Date | Status | Loan Amount | Loan Type |
|---|---|---|---|
| Open | $209,000 | New Conventional | |
| Previous Owner | $256,650 | New Conventional | |
| Previous Owner | $241,500 | New Conventional | |
| Previous Owner | $272,000 | New Conventional | |
| Previous Owner | $230,640 | New Conventional |
Property History
| Date | Event | Price | Change | Sq Ft Price |
|---|---|---|---|---|
| 06/16/2015 06/16/15 | Sold | $309,000 | -0.3% | $160 / Sq Ft |
| 05/07/2015 05/07/15 | Pending | -- | -- | -- |
| 04/07/2015 04/07/15 | Price Changed | $309,900 | -3.1% | $160 / Sq Ft |
| 03/06/2015 03/06/15 | For Sale | $319,900 | +8.4% | $165 / Sq Ft |
| 07/31/2013 07/31/13 | Sold | $295,000 | +1.8% | $198 / Sq Ft |
| 07/02/2013 07/02/13 | Pending | -- | -- | -- |
| 06/28/2013 06/28/13 | For Sale | $289,900 | -- | $194 / Sq Ft |
Tax History Compared to Growth
Tax History
| Year | Tax Paid | Tax Assessment Tax Assessment Total Assessment is a certain percentage of the fair market value that is determined by local assessors to be the total taxable value of land and additions on the property. | Land | Improvement |
|---|---|---|---|---|
| 2025 | $4,391 | $499,300 | $140,000 | $359,300 |
| 2024 | $4,391 | $441,500 | $128,500 | $313,000 |
| 2023 | $4,554 | $437,700 | $127,200 | $310,500 |
| 2022 | $4,344 | $383,600 | $111,300 | $272,300 |
| 2021 | $4,199 | $342,900 | $100,500 | $242,400 |
| 2020 | $5,011 | $323,300 | $96,600 | $226,700 |
| 2019 | $4,819 | $310,900 | $93,900 | $217,000 |
| 2018 | $3,626 | $300,300 | $93,200 | $207,100 |
| 2017 | $3,662 | $295,800 | $92,100 | $203,700 |
| 2016 | $3,600 | $293,500 | $91,100 | $202,400 |
| 2015 | -- | $293,300 | $91,000 | $202,300 |
| 2014 | -- | $274,200 | $81,500 | $192,700 |
Agents Affiliated with this Home
-
Mary Beth Eisenhard

Seller's Agent in 2015
Mary Beth Eisenhard
Long & Foster
(571) 723-7653
2 in this area
307 Total Sales
-
Peter Lee
P
Buyer's Agent in 2015
Peter Lee
SEN Investment Realty
(703) 589-6032
22 Total Sales
-
R
Seller's Agent in 2013
RAY WASTLER
Prudential PenFed
-
M
Seller Co-Listing Agent in 2013
Michael Marion
Samson Properties
-
Courtney Hamner

Buyer's Agent in 2013
Courtney Hamner
Property Collective
(703) 581-8110
1 in this area
75 Total Sales
Map
Source: Bright MLS
MLS Number: 1003595720
APN: 7896-36-5327
- 8186 Cobble Pond Way
- 8385 White Pine Dr
- 8182 Cobble Pond Way
- 8147 Cello Way
- 8529 Englewood Ct
- 8319 Leighlex Ct
- 8605 Burnside Ct
- 8217 Maplewood Dr
- 1208A Freeman Place
- 1002 Mays Ln
- 1008 Mays Ln
- 1106A Dabney Dr
- 1110B Dabney Dr
- 1108B Dabney Dr
- 1112B Dabney Dr
- 8321 Maplewood Dr
- 823 Ambrose Ln Unit A
- 1012B Mays Ln
- 1215B Freeman Place
- 109 Scott Dr
