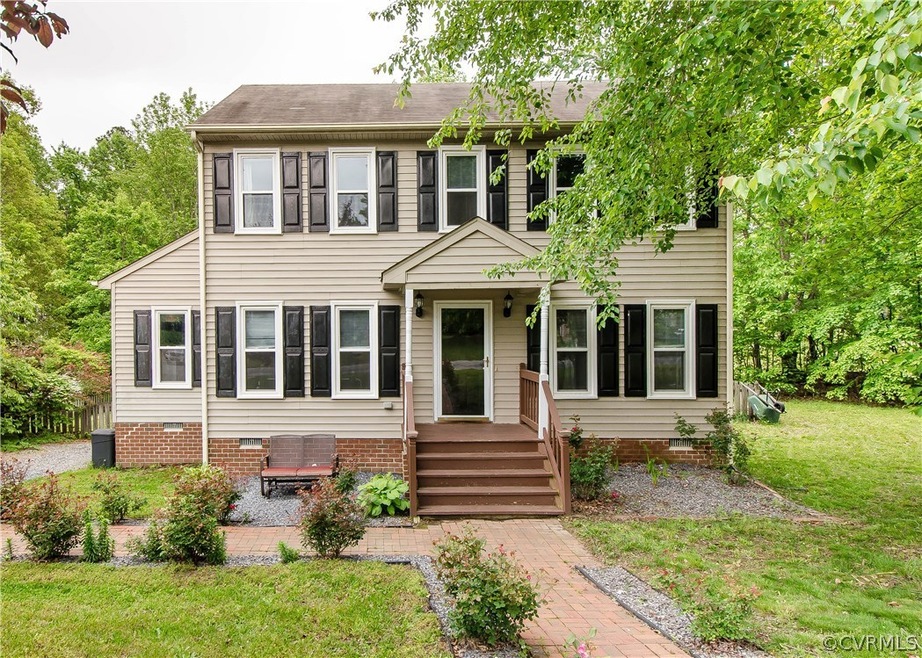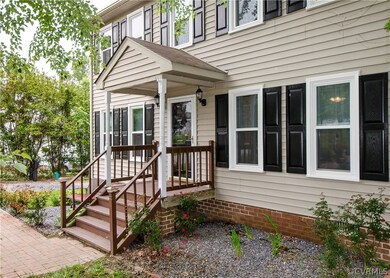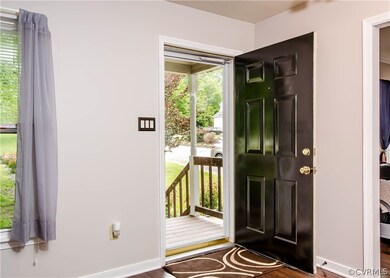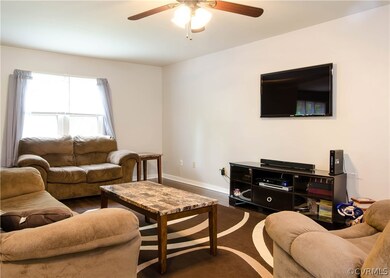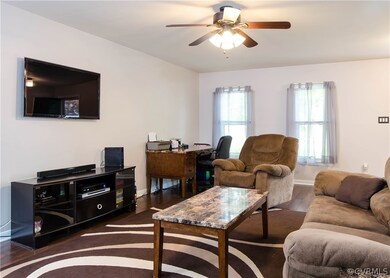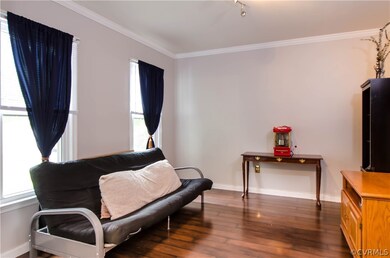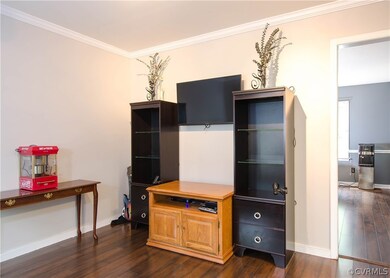
8023 Nashua Dr Midlothian, VA 23112
Birkdale NeighborhoodHighlights
- 0.73 Acre Lot
- Deck
- Walk-In Closet
- Colonial Architecture
- Eat-In Kitchen
- Shed
About This Home
As of June 2024Welcome to 8023 Nashua Drive! This well-maintained classic colonial has been thoughtfully updated inside with beautiful new laminate flooring on the first floor, an updated powder room with modern vanity, fresh paint, and new fixtures throughout. Move-in ready, bright and open, you’ll find a comfortable family room, a game room (in what could be the formal dining room), and a large eat-in kitchen with a separate laundry room and powder room on the main living level. Upstairs has neutral carpet, 3 bedrooms and 2 and a half baths. The outdoor space is truly special at this home – an oversized deck, a fenced-in back yard, a private oasis patio area with a fire pit, all on a large 0.73 acre lot. Low maintenance vinyl siding, new replacement windows, and freshly painted porch/deck mean you can move right in and enjoy the summer! Come see all that affordable Chesterfield County has to offer!
Last Agent to Sell the Property
The Steele Group License #0225063708 Listed on: 05/13/2016

Home Details
Home Type
- Single Family
Est. Annual Taxes
- $1,630
Year Built
- Built in 1995
Lot Details
- 0.73 Acre Lot
- Back Yard Fenced
- Zoning described as R12
Home Design
- Colonial Architecture
- Frame Construction
- Shingle Roof
- Composition Roof
- Vinyl Siding
Interior Spaces
- 1,612 Sq Ft Home
- 2-Story Property
- Wired For Data
- Ceiling Fan
- Dining Area
- Crawl Space
Kitchen
- Eat-In Kitchen
- <<OvenToken>>
- Induction Cooktop
- Stove
- Range Hood
- Dishwasher
- Laminate Countertops
- Disposal
Flooring
- Carpet
- Laminate
Bedrooms and Bathrooms
- 3 Bedrooms
- En-Suite Primary Bedroom
- Walk-In Closet
Laundry
- Dryer
- Washer
Home Security
- Storm Doors
- Fire and Smoke Detector
Parking
- No Garage
- Driveway
- Unpaved Parking
Outdoor Features
- Deck
- Exterior Lighting
- Shed
- Stoop
Schools
- Spring Run Elementary School
- Bailey Bridge Middle School
- Manchester High School
Utilities
- Forced Air Zoned Heating and Cooling System
- Heat Pump System
- Vented Exhaust Fan
- Water Heater
- Community Sewer or Septic
- High Speed Internet
- Cable TV Available
Community Details
- Antler Ridge Subdivision
Listing and Financial Details
- Tax Lot 25
- Assessor Parcel Number 730-66-60-58-500-000
Ownership History
Purchase Details
Home Financials for this Owner
Home Financials are based on the most recent Mortgage that was taken out on this home.Purchase Details
Home Financials for this Owner
Home Financials are based on the most recent Mortgage that was taken out on this home.Purchase Details
Home Financials for this Owner
Home Financials are based on the most recent Mortgage that was taken out on this home.Purchase Details
Home Financials for this Owner
Home Financials are based on the most recent Mortgage that was taken out on this home.Purchase Details
Home Financials for this Owner
Home Financials are based on the most recent Mortgage that was taken out on this home.Purchase Details
Home Financials for this Owner
Home Financials are based on the most recent Mortgage that was taken out on this home.Purchase Details
Purchase Details
Home Financials for this Owner
Home Financials are based on the most recent Mortgage that was taken out on this home.Similar Home in Midlothian, VA
Home Values in the Area
Average Home Value in this Area
Purchase History
| Date | Type | Sale Price | Title Company |
|---|---|---|---|
| Bargain Sale Deed | $356,000 | Sherwood Title | |
| Warranty Deed | $245,000 | Attorney | |
| Warranty Deed | $204,000 | Attorney | |
| Warranty Deed | $215,000 | -- | |
| Warranty Deed | $130,000 | -- | |
| Warranty Deed | $108,000 | -- | |
| Warranty Deed | $124,444 | -- | |
| Warranty Deed | -- | -- |
Mortgage History
| Date | Status | Loan Amount | Loan Type |
|---|---|---|---|
| Open | $256,000 | New Conventional | |
| Previous Owner | $254,619 | Stand Alone Refi Refinance Of Original Loan | |
| Previous Owner | $12,250 | Stand Alone Second | |
| Previous Owner | $240,562 | FHA | |
| Previous Owner | $7,140 | Stand Alone Second | |
| Previous Owner | $200,305 | FHA | |
| Previous Owner | $202,661 | FHA | |
| Previous Owner | $211,678 | FHA | |
| Previous Owner | $129,006 | FHA | |
| Previous Owner | $108,000 | New Conventional | |
| Previous Owner | $5,500 | New Conventional |
Property History
| Date | Event | Price | Change | Sq Ft Price |
|---|---|---|---|---|
| 06/13/2024 06/13/24 | Sold | $356,000 | +1.7% | $221 / Sq Ft |
| 05/14/2024 05/14/24 | Pending | -- | -- | -- |
| 05/09/2024 05/09/24 | For Sale | $350,000 | +42.9% | $217 / Sq Ft |
| 06/26/2019 06/26/19 | Sold | $245,000 | +4.3% | $152 / Sq Ft |
| 05/17/2019 05/17/19 | Pending | -- | -- | -- |
| 05/14/2019 05/14/19 | For Sale | $235,000 | +15.2% | $146 / Sq Ft |
| 08/15/2016 08/15/16 | Sold | $204,000 | -2.8% | $127 / Sq Ft |
| 07/02/2016 07/02/16 | Pending | -- | -- | -- |
| 05/13/2016 05/13/16 | For Sale | $209,900 | -- | $130 / Sq Ft |
Tax History Compared to Growth
Tax History
| Year | Tax Paid | Tax Assessment Tax Assessment Total Assessment is a certain percentage of the fair market value that is determined by local assessors to be the total taxable value of land and additions on the property. | Land | Improvement |
|---|---|---|---|---|
| 2025 | $2,930 | $326,400 | $62,000 | $264,400 |
| 2024 | $2,930 | $317,700 | $60,000 | $257,700 |
| 2023 | $2,741 | $301,200 | $57,000 | $244,200 |
| 2022 | $2,501 | $271,800 | $54,000 | $217,800 |
| 2021 | $2,303 | $235,500 | $52,000 | $183,500 |
| 2020 | $2,121 | $223,300 | $50,000 | $173,300 |
| 2019 | $1,910 | $201,100 | $48,000 | $153,100 |
| 2018 | $1,880 | $197,200 | $47,000 | $150,200 |
| 2017 | $1,837 | $186,100 | $44,000 | $142,100 |
| 2016 | $1,713 | $178,400 | $43,000 | $135,400 |
| 2015 | $1,655 | $169,800 | $42,000 | $127,800 |
| 2014 | $1,588 | $162,800 | $41,000 | $121,800 |
Agents Affiliated with this Home
-
Christina Bacon

Seller's Agent in 2024
Christina Bacon
Keller Williams Realty
(804) 683-6078
2 in this area
121 Total Sales
-
Patsy Rogers

Buyer's Agent in 2024
Patsy Rogers
Shaheen Ruth Martin & Fonville
(804) 928-1285
2 in this area
48 Total Sales
-
Justin Owen

Seller's Agent in 2019
Justin Owen
The Steele Group
(804) 400-5809
1 in this area
185 Total Sales
-
A
Buyer's Agent in 2019
Abigayle Holt
Keller Williams Realty
-
Jennie Barrett Shaw

Seller's Agent in 2016
Jennie Barrett Shaw
The Steele Group
(804) 399-9190
3 in this area
140 Total Sales
-
Daphne MacDougall

Seller Co-Listing Agent in 2016
Daphne MacDougall
The Steele Group
(804) 399-5842
1 in this area
101 Total Sales
Map
Source: Central Virginia Regional MLS
MLS Number: 1615633
APN: 730-66-60-58-500-000
- 7700 Secretariat Dr
- 7707 Northern Dancer Ct
- 7506 Whirlaway Dr
- 7906 Belmont Stakes Dr
- 7503 Native Dancer Dr
- 13630 Winning Colors Ln
- 7713 Flag Tail Dr
- 8011 Whirlaway Dr
- 13241 Bailey Bridge Rd
- 9220 Brocket Dr
- 14106 Pensive Place
- 9400 Kinnerton Dr
- 13111 Deerpark Dr
- 9213 Mission Hills Ln
- 9524 Simonsville Rd
- 8937 Ganton Ct
- 7300 Key Deer Cir
- 14424 Ashleyville Ln
- 14025 Branched Antler Dr
- 7117 Deer Thicket Dr
