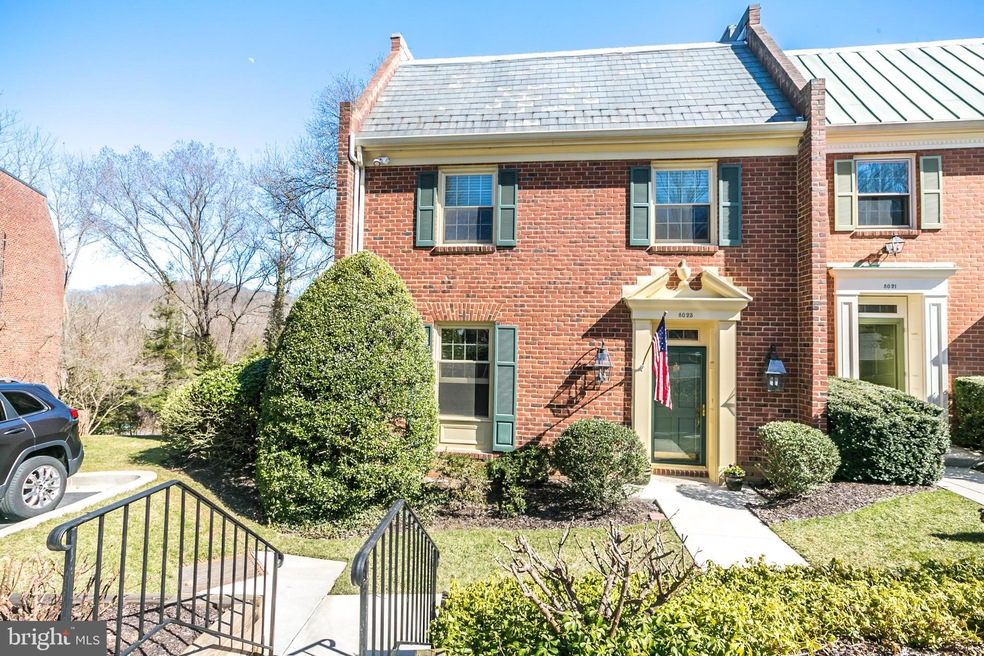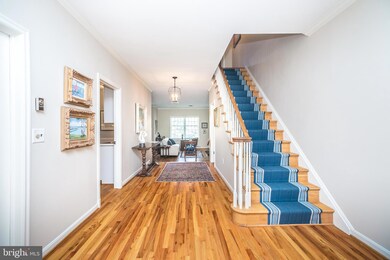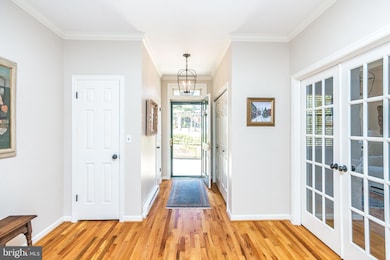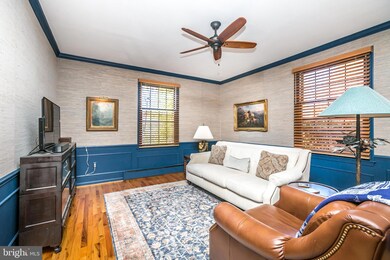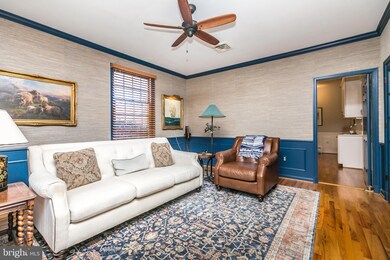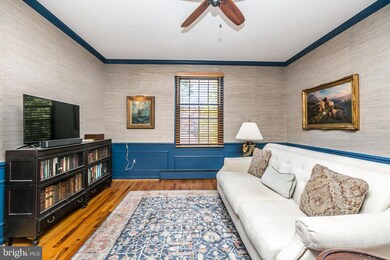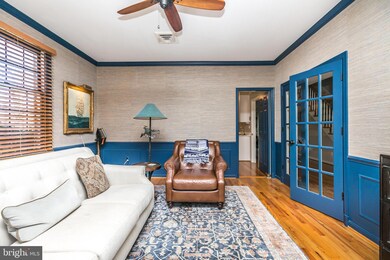
8023 Strauff Rd Towson, MD 21204
Highlights
- Colonial Architecture
- Deck
- Backs to Trees or Woods
- Riderwood Elementary School Rated A-
- Traditional Floor Plan
- Wood Flooring
About This Home
As of April 2021Easy living in a most convenient location. The owners have lovingly updated this beauty over the past couple of years - come reap the benefits of all of their work! The main level of this spacious end of group townhome offers a wide foyer, half bath, den/office, gracious living room/dining rooms & kitchen with updated appliances. The upper level offers four bedrooms and two full bathrooms. The master bathroom has been recently renovated. New flooring throughout second level. The finished basement boasts additional fabulous living space. Fresh paint in the interior over the past couple of years, new light fixtures, doors, window treatments & so much more. Deck off main level & off primary bedroom. Inside and out this is a real spring treat. Tennis? Pool? Pickle ball? It's all here. Just come unpack your bags and enjoy life in convenient Thornton Wood.
Last Agent to Sell the Property
Berkshire Hathaway HomeServices Homesale Realty License #526646 Listed on: 04/01/2021

Last Buyer's Agent
Hubble Bisbee Christie's International Real Estate License #50601
Townhouse Details
Home Type
- Townhome
Est. Annual Taxes
- $7,602
Year Built
- Built in 1974
Lot Details
- Landscaped
- Backs to Trees or Woods
- Property is in excellent condition
HOA Fees
- $510 Monthly HOA Fees
Home Design
- Colonial Architecture
- Brick Exterior Construction
- Slate Roof
Interior Spaces
- Property has 3 Levels
- Traditional Floor Plan
- Wet Bar
- Built-In Features
- Chair Railings
- Crown Molding
- Wainscoting
- Ceiling height of 9 feet or more
- Ceiling Fan
- Recessed Lighting
- Wood Burning Fireplace
- Fireplace With Glass Doors
- Screen For Fireplace
- Fireplace Mantel
- Double Pane Windows
- Double Hung Windows
- Window Screens
- French Doors
- Sliding Doors
- Six Panel Doors
- Entrance Foyer
- Family Room
- Combination Dining and Living Room
- Den
Kitchen
- Eat-In Kitchen
- Electric Oven or Range
- Built-In Microwave
- Ice Maker
- Dishwasher
- Stainless Steel Appliances
- Kitchen Island
- Upgraded Countertops
- Compactor
- Disposal
Flooring
- Wood
- Carpet
Bedrooms and Bathrooms
- 4 Bedrooms
- En-Suite Primary Bedroom
- En-Suite Bathroom
- Walk-In Closet
- Bathtub with Shower
- Walk-in Shower
Laundry
- Laundry on upper level
- Dryer
- Washer
Partially Finished Basement
- Walk-Out Basement
- Basement Fills Entire Space Under The House
- Connecting Stairway
- Exterior Basement Entry
- Sump Pump
- Workshop
- Natural lighting in basement
Home Security
Parking
- Parking Lot
- 2 Assigned Parking Spaces
Outdoor Features
- Balcony
- Deck
- Patio
- Exterior Lighting
Utilities
- Central Air
- Air Filtration System
- Electric Baseboard Heater
- Electric Water Heater
Listing and Financial Details
- Assessor Parcel Number 04081600013826
Community Details
Overview
- Association fees include common area maintenance, insurance, management, pool(s), recreation facility, road maintenance, snow removal, water
- Thornton Wood Condos
- Thornton Wood Subdivision
- Property Manager
Amenities
- Common Area
Recreation
- Tennis Courts
- Community Pool
Security
- Storm Doors
- Carbon Monoxide Detectors
- Fire and Smoke Detector
Ownership History
Purchase Details
Home Financials for this Owner
Home Financials are based on the most recent Mortgage that was taken out on this home.Purchase Details
Home Financials for this Owner
Home Financials are based on the most recent Mortgage that was taken out on this home.Purchase Details
Similar Homes in the area
Home Values in the Area
Average Home Value in this Area
Purchase History
| Date | Type | Sale Price | Title Company |
|---|---|---|---|
| Deed | $595,000 | American Land Title Corp | |
| Deed | $527,500 | American Land Title Corp | |
| Deed | $275,000 | -- |
Mortgage History
| Date | Status | Loan Amount | Loan Type |
|---|---|---|---|
| Previous Owner | $50,000 | Credit Line Revolving |
Property History
| Date | Event | Price | Change | Sq Ft Price |
|---|---|---|---|---|
| 04/26/2021 04/26/21 | Sold | $595,000 | 0.0% | $171 / Sq Ft |
| 04/01/2021 04/01/21 | For Sale | $595,000 | +12.8% | $171 / Sq Ft |
| 07/26/2019 07/26/19 | Sold | $527,500 | -4.1% | $169 / Sq Ft |
| 06/27/2019 06/27/19 | Pending | -- | -- | -- |
| 06/03/2019 06/03/19 | Price Changed | $550,000 | -6.5% | $176 / Sq Ft |
| 04/26/2019 04/26/19 | For Sale | $588,000 | -- | $188 / Sq Ft |
Tax History Compared to Growth
Tax History
| Year | Tax Paid | Tax Assessment Tax Assessment Total Assessment is a certain percentage of the fair market value that is determined by local assessors to be the total taxable value of land and additions on the property. | Land | Improvement |
|---|---|---|---|---|
| 2025 | $8,044 | $571,700 | $200,000 | $371,700 |
| 2024 | $8,044 | $571,100 | $0 | $0 |
| 2023 | $8,047 | $570,500 | $0 | $0 |
| 2022 | $7,927 | $569,900 | $200,000 | $369,900 |
| 2021 | $7,180 | $555,233 | $0 | $0 |
| 2020 | $6,552 | $540,567 | $0 | $0 |
| 2019 | $6,374 | $525,900 | $200,000 | $325,900 |
| 2018 | $7,136 | $511,633 | $0 | $0 |
| 2017 | $6,620 | $497,367 | $0 | $0 |
| 2016 | $6,194 | $483,100 | $0 | $0 |
| 2015 | $6,194 | $478,833 | $0 | $0 |
| 2014 | $6,194 | $474,567 | $0 | $0 |
Agents Affiliated with this Home
-
Daniel Motz

Seller's Agent in 2021
Daniel Motz
Berkshire Hathaway HomeServices Homesale Realty
(443) 415-3160
183 Total Sales
-
Karen Hubble Bisbee

Buyer's Agent in 2021
Karen Hubble Bisbee
Hubble Bisbee Christie's International Real Estate
(443) 838-0438
334 Total Sales
-
Joanne Stockman

Seller's Agent in 2019
Joanne Stockman
Long & Foster
(410) 458-4886
13 Total Sales
-
Penny Noval

Seller Co-Listing Agent in 2019
Penny Noval
Long & Foster
(410) 303-3340
139 Total Sales
Map
Source: Bright MLS
MLS Number: MDBC523104
APN: 08-1600013826
- 2006 W Joppa Rd
- 1200 Ridervale Rd
- 8203 Bellona Ave
- 1606 Jeffers Rd
- 1608 Templeton Rd
- 1914 Ruxton Rd
- 8300 Alston Rd
- 7819 Overbrook Rd
- 8205 Robin Hood Ct
- 1412 Jeffers Rd
- 1505 Locust Ave
- 1021 Jamieson Rd
- 1242 Clearfield Cir
- 2 Coldwater Ct
- 19 Coldwater Ct
- 614 Brightwood Club Dr
- 1402 Ruxton Rd
- 11 Lacosta Ct
- 823 Kellogg Rd
- 2020 Skyline Rd
