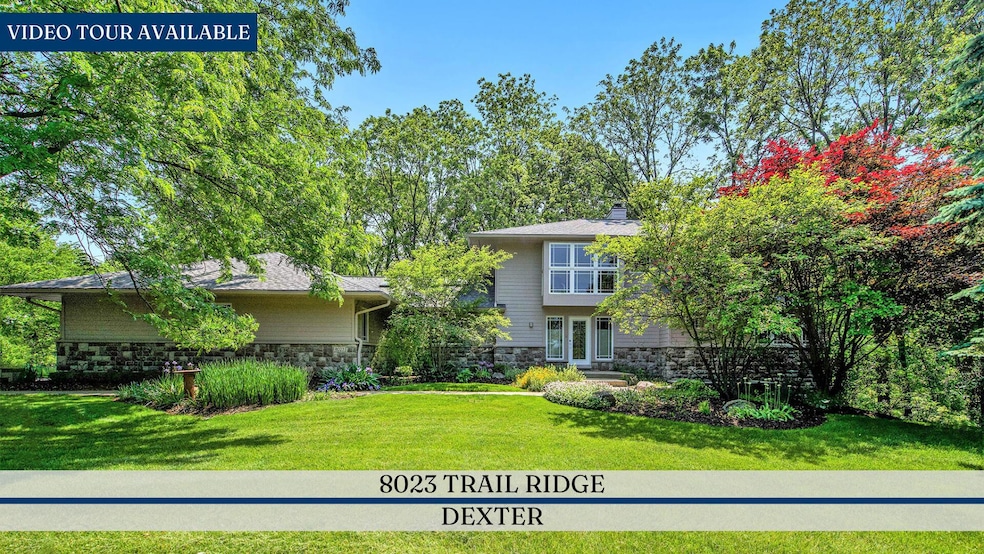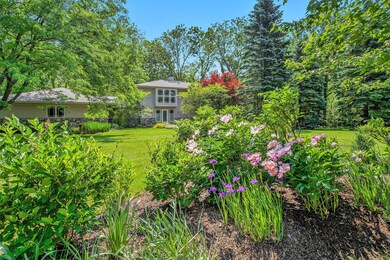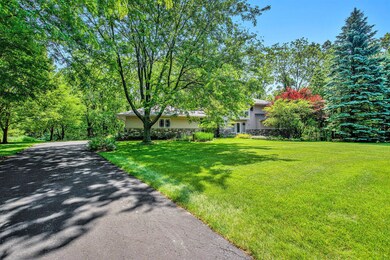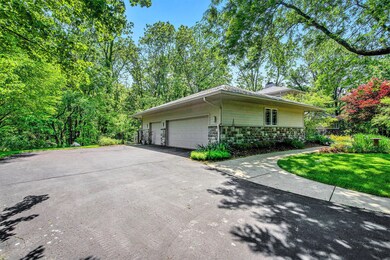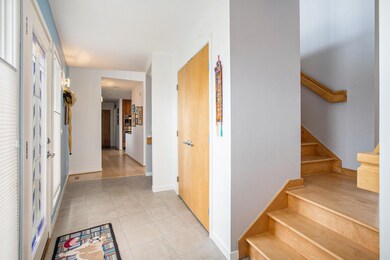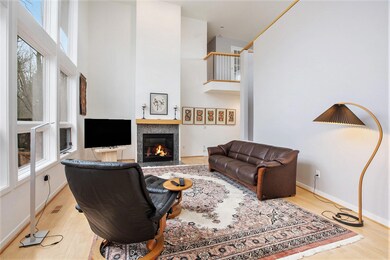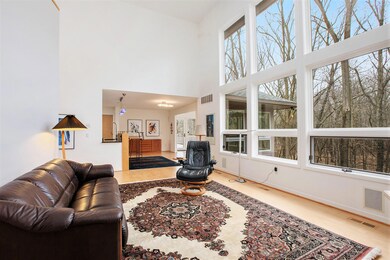
8023 Trail Ridge Dexter, MI 48130
Estimated payment $5,308/month
Highlights
- Sauna
- Maid or Guest Quarters
- Contemporary Architecture
- Creekside Intermediate School Rated A-
- Deck
- Family Room with Fireplace
About This Home
Come home to this amazing walkout hillside setting backing to a 35-acre wooded park/preserve w/walking trails. The ultimate in seclusion with eagles nest rear views and panoramic views of Peach Mtn from the front. Enter this Frank Lloyd Wright inspired 1st floor primary dream home with beautiful Maple hardwood floors under foot throughout the first floor with Maple steps going up to the 2nd flr observation area overlooking the 2 story Great rm.(w/fpl.) with French doors leading to the office and additional bedroom and full bath just beyond. Stunning Cherry/granite kitchen w/snack bar, large walk-in pantry, SS appliances, and amazing views from the dining room bringing nature into your dining experience. Incredible primary suite w/built ins flanking the bed, radiant heated floors in the bath w/ deep soaking tub, steam shower, and generous walk-in w/its own stackable laundry. Walkout w/family rm w/cozy fireplace, 2 BR's and full bath w/western cedar sauna. Large Azeks maintenance-free deck and newer mechanicals, including new 75 gal H2O & ext.paint in 2023, roof 2018, Hardie Plank/stone exterior, steps from bsmt to the spacious 3 car garage and 21,000 KW nat. gas generator. What a find! Be sure to watch the video tour!
Home Details
Home Type
- Single Family
Est. Annual Taxes
- $10,582
Year Built
- Built in 2002
Lot Details
- 1.91 Acre Lot
- Lot Dimensions are 62x31x188x315x90x98x492
- Property fronts a private road
- Property has an invisible fence for dogs
- Decorative Fence
- Shrub
- Terraced Lot
- Sprinkler System
- Wooded Lot
- Garden
- Back Yard Fenced
Parking
- 3 Car Garage
- Garage Door Opener
Home Design
- Contemporary Architecture
- Brick or Stone Mason
- Shingle Roof
- Asphalt Roof
- HardiePlank Siding
- Low Volatile Organic Compounds (VOC) Products or Finishes
- Stone
Interior Spaces
- 3,955 Sq Ft Home
- 2-Story Property
- Central Vacuum
- Vaulted Ceiling
- Ceiling Fan
- Skylights
- Gas Log Fireplace
- Insulated Windows
- Window Treatments
- Bay Window
- Window Screens
- Mud Room
- Family Room with Fireplace
- 2 Fireplaces
- Recreation Room with Fireplace
- Sauna
- Home Security System
Kitchen
- Breakfast Area or Nook
- Eat-In Kitchen
- Double Oven
- Cooktop
- Microwave
- Dishwasher
- ENERGY STAR Qualified Appliances
- Snack Bar or Counter
Flooring
- Wood
- Carpet
- Radiant Floor
- Tile
Bedrooms and Bathrooms
- 5 Bedrooms | 1 Main Level Bedroom
- Maid or Guest Quarters
Laundry
- Laundry on main level
- Dryer
- Washer
Finished Basement
- Walk-Out Basement
- Basement Fills Entire Space Under The House
- Sump Pump
Eco-Friendly Details
- Energy-Efficient Windows with Low Emissivity
- ENERGY STAR Qualified Equipment
- Energy-Efficient Thermostat
Outdoor Features
- Deck
- Patio
- Porch
Utilities
- ENERGY STAR Qualified Air Conditioning
- SEER Rated 13+ Air Conditioning Units
- SEER Rated 13-15 Air Conditioning Units
- Forced Air Heating and Cooling System
- Heating System Uses Natural Gas
- Radiant Heating System
- Programmable Thermostat
- Power Generator
- Water Filtration System
- Well
- Natural Gas Water Heater
- Water Softener is Owned
- Septic System
- High Speed Internet
- Phone Available
- Cable TV Available
Additional Features
- Doors are 36 inches wide or more
- Mineral Rights
Community Details
Overview
- Property has a Home Owners Association
- Property is near a ravine
Recreation
- Recreational Area
- Trails
Map
Home Values in the Area
Average Home Value in this Area
Tax History
| Year | Tax Paid | Tax Assessment Tax Assessment Total Assessment is a certain percentage of the fair market value that is determined by local assessors to be the total taxable value of land and additions on the property. | Land | Improvement |
|---|---|---|---|---|
| 2025 | $9,905 | $379,100 | $0 | $0 |
| 2024 | $3,023 | $358,200 | $0 | $0 |
| 2023 | $2,879 | $326,100 | $0 | $0 |
| 2022 | $9,468 | $300,800 | $0 | $0 |
| 2021 | $9,203 | $293,700 | $0 | $0 |
| 2020 | $9,091 | $287,200 | $0 | $0 |
| 2019 | $9,039 | $276,600 | $276,600 | $0 |
| 2018 | $8,858 | $263,500 | $0 | $0 |
| 2017 | $8,482 | $251,800 | $0 | $0 |
| 2016 | $2,475 | $232,902 | $0 | $0 |
| 2015 | -- | $229,015 | $0 | $0 |
| 2014 | -- | $220,600 | $0 | $0 |
| 2013 | -- | $220,600 | $0 | $0 |
Property History
| Date | Event | Price | Change | Sq Ft Price |
|---|---|---|---|---|
| 06/27/2025 06/27/25 | For Sale | $799,900 | -- | $202 / Sq Ft |
Purchase History
| Date | Type | Sale Price | Title Company |
|---|---|---|---|
| Quit Claim Deed | -- | None Listed On Document | |
| Interfamily Deed Transfer | -- | None Available |
Mortgage History
| Date | Status | Loan Amount | Loan Type |
|---|---|---|---|
| Open | $227,000 | Credit Line Revolving | |
| Previous Owner | $150,000 | Credit Line Revolving | |
| Previous Owner | $322,700 | Unknown |
Similar Homes in Dexter, MI
Source: Southwestern Michigan Association of REALTORS®
MLS Number: 25030807
APN: 03-07-410-038
- 8045 Trail Ridge
- 8461 Webster Hills Rd
- 7171 Lucy Dr
- 8400 Cedar Hills Dr Unit 26
- 8307 Granite Ct Unit 29
- 7715 Marquis Dr
- 7350 N Territorial Rd
- 7878 N Territorial Rd
- 7940 N North Territorial Rd
- 7888 N Territorial Rd
- 9618 Base Lake Rd
- 7500 Dexter Pinckney Rd
- 7136 N Meadows Trail Unit 6
- 6336 Mast Rd
- 8680 Dexter-Pinckney Rd
- 6201 Donovan Ridge
- 8041 Donovan Rd
- 11971 Yankee Ln
- 11770 Woodview
- 000 Lombardy Ct
- 9404 Mcgregor Rd
- 8535 Scully Rd
- 2555 Melvin Rd
- 240 Park St
- 790 Cattail Ln
- 105 E Main St
- 711 Cattail Ln
- 4107 Inverness St
- 621 Woodland Dr
- 4519 Inverness St Unit 48
- 2230 Melbourne Ave
- 7063 Chestnut Hills Dr
- 4357 Chris Ln
- 7063 Whitmore Lake Rd
- 7200 Whitmore Lake Rd Unit 2
- 43 Margaret St
- 700 Westbrook
- 42 E Shore Dr Unit 2
- 10070 Haley Ln
- 305 Timberland Dr
