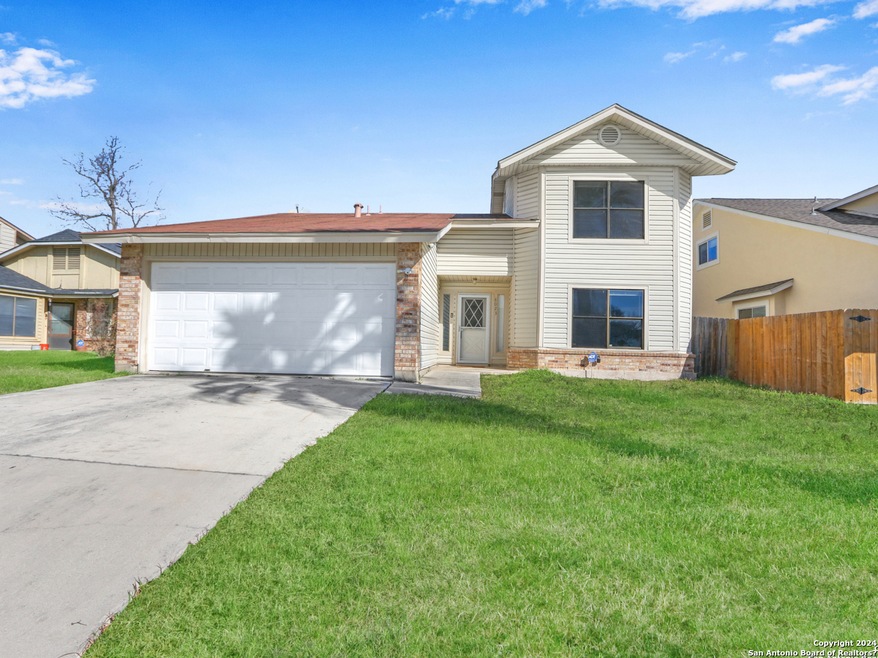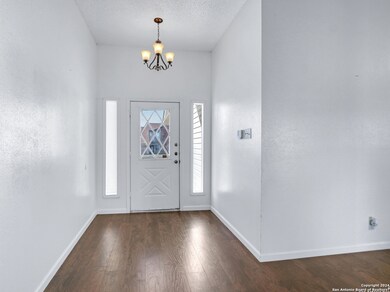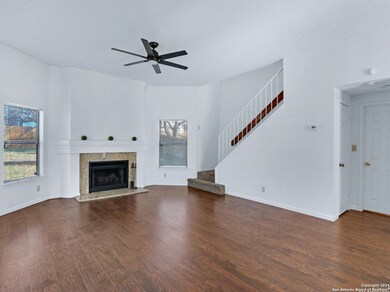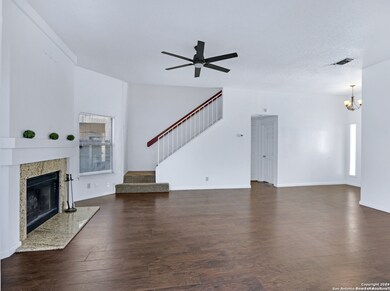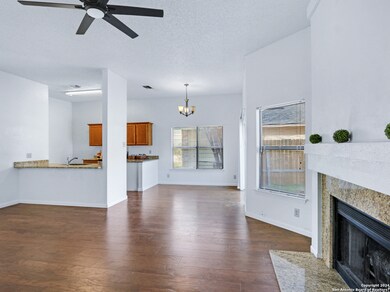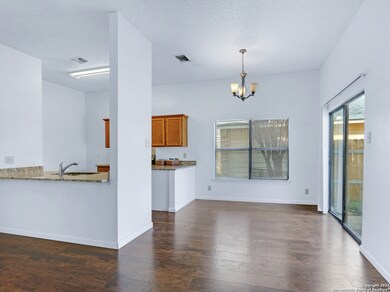
8023 Wayword Trail San Antonio, TX 78244
Highlights
- Clubhouse
- Community Pool
- Walk-In Pantry
- Solid Surface Countertops
- Tennis Courts
- Eat-In Kitchen
About This Home
As of June 2024Discover the perfect blend of comfort and open-concept living in this charming two-story home nestled in the heart of San Antonio, Texas. Conveniently situated in the desirable Ventura Subdivision, this property is close to Randolf Airforce Base, restaurants, schools, Featherlight Pond Trail, and more. As you step inside, a warm ambiance greets you, enhanced by the inviting fireplace-a focal point for family gatherings or chilly evenings. The thoughtful layout seamlessly connects living spaces, creating an open and airy atmosphere throughout the home. As you enter, you'll be greeted by a warm and inviting atmosphere accentuated by the cozy fireplace, perfect for those chilly evenings or creating a focal point for family gatherings. The thoughtful layout seamlessly connects the living spaces, providing an open and airy feel throughout the home. Boasting a primary bedroom downstairs, this 3-bedroom residence invites you to experience a cozy and functional lifestyle. The kitchen's modern granite countertops offer ample counter space for culinary adventures making it a chef's delight. Whether you're entertaining guests or enjoying a quiet meal with family, this kitchen is both functional and aesthetically pleasing. Don't miss out on the chance to call 8023 Wayword Trail home. Schedule a showing today and embrace the comfort, style, and warmth that awaits you. Welcome home!
Last Buyer's Agent
Ronneil Harewood
Phyllis Browning Company
Home Details
Home Type
- Single Family
Est. Annual Taxes
- $4,328
Year Built
- Built in 1986
Lot Details
- 6,011 Sq Ft Lot
- Lot Dimensions: 50
- Fenced
HOA Fees
- $23 Monthly HOA Fees
Home Design
- Brick Exterior Construction
- Slab Foundation
- Roof Vent Fans
- Vinyl Siding
Interior Spaces
- 1,605 Sq Ft Home
- Property has 2 Levels
- Ceiling Fan
- Wood Burning Fireplace
- Window Treatments
- Living Room with Fireplace
- Carpet
- Fire and Smoke Detector
Kitchen
- Eat-In Kitchen
- Walk-In Pantry
- Self-Cleaning Oven
- Stove
- Dishwasher
- Solid Surface Countertops
- Disposal
Bedrooms and Bathrooms
- 3 Bedrooms
Laundry
- Laundry on main level
- Washer Hookup
Parking
- 2 Car Garage
- Garage Door Opener
Outdoor Features
- Tile Patio or Porch
Schools
- Spring Mdw Elementary School
- Woodlake H Middle School
- Judson High School
Utilities
- Central Heating and Cooling System
- Programmable Thermostat
- Electric Water Heater
- Sewer Holding Tank
- Cable TV Available
Listing and Financial Details
- Legal Lot and Block 6 / 12
- Assessor Parcel Number 050803120060
Community Details
Overview
- $250 HOA Transfer Fee
- Ventura Maintenance Association
- Ventura Subdivision
- Mandatory home owners association
Amenities
- Clubhouse
Recreation
- Tennis Courts
- Community Pool
Ownership History
Purchase Details
Home Financials for this Owner
Home Financials are based on the most recent Mortgage that was taken out on this home.Purchase Details
Home Financials for this Owner
Home Financials are based on the most recent Mortgage that was taken out on this home.Purchase Details
Home Financials for this Owner
Home Financials are based on the most recent Mortgage that was taken out on this home.Purchase Details
Purchase Details
Purchase Details
Home Financials for this Owner
Home Financials are based on the most recent Mortgage that was taken out on this home.Map
Similar Homes in the area
Home Values in the Area
Average Home Value in this Area
Purchase History
| Date | Type | Sale Price | Title Company |
|---|---|---|---|
| Deed | -- | None Listed On Document | |
| Vendors Lien | -- | None Available | |
| Vendors Lien | -- | -- | |
| Special Warranty Deed | -- | Mission Title Lp | |
| Special Warranty Deed | -- | -- | |
| Trustee Deed | $79,097 | -- | |
| Vendors Lien | -- | Alamo Title |
Mortgage History
| Date | Status | Loan Amount | Loan Type |
|---|---|---|---|
| Open | $219,423 | FHA | |
| Previous Owner | $132,905 | Purchase Money Mortgage | |
| Previous Owner | $89,300 | Seller Take Back | |
| Previous Owner | $78,900 | No Value Available |
Property History
| Date | Event | Price | Change | Sq Ft Price |
|---|---|---|---|---|
| 06/11/2024 06/11/24 | Sold | -- | -- | -- |
| 06/04/2024 06/04/24 | Pending | -- | -- | -- |
| 03/06/2024 03/06/24 | Price Changed | $226,999 | -1.3% | $141 / Sq Ft |
| 02/02/2024 02/02/24 | For Sale | $230,000 | +64.4% | $143 / Sq Ft |
| 03/21/2019 03/21/19 | Off Market | -- | -- | -- |
| 10/26/2018 10/26/18 | Sold | -- | -- | -- |
| 09/26/2018 09/26/18 | Pending | -- | -- | -- |
| 09/19/2018 09/19/18 | For Sale | $139,900 | 0.0% | $87 / Sq Ft |
| 08/11/2016 08/11/16 | For Rent | $1,095 | +4.3% | -- |
| 08/11/2016 08/11/16 | Rented | $1,050 | -6.7% | -- |
| 08/12/2015 08/12/15 | For Rent | $1,125 | +9.8% | -- |
| 08/12/2015 08/12/15 | Rented | $1,025 | -- | -- |
Tax History
| Year | Tax Paid | Tax Assessment Tax Assessment Total Assessment is a certain percentage of the fair market value that is determined by local assessors to be the total taxable value of land and additions on the property. | Land | Improvement |
|---|---|---|---|---|
| 2023 | $4,328 | $229,760 | $38,300 | $191,460 |
| 2022 | $4,545 | $220,220 | $31,920 | $188,300 |
| 2021 | $3,559 | $168,630 | $29,040 | $139,590 |
| 2020 | $3,485 | $158,150 | $21,790 | $136,360 |
| 2019 | $3,432 | $150,190 | $18,000 | $132,190 |
| 2018 | $3,293 | $144,960 | $18,000 | $126,960 |
| 2017 | $3,086 | $132,970 | $18,000 | $114,970 |
| 2016 | $2,683 | $115,590 | $18,000 | $97,590 |
| 2015 | $2,196 | $112,600 | $18,000 | $94,600 |
| 2014 | $2,196 | $95,630 | $0 | $0 |
Source: San Antonio Board of REALTORS®
MLS Number: 1749134
APN: 05080-312-0060
- 7227 Sunlit Trail Dr
- 8050 Wayword Trail
- 7170 Grassy Trail
- 7118 Elm Trail Dr
- 100 Pioneer Trail Dr
- 7960 Pepper Trail
- 5870 Kendall Prairie
- 5740 Brook Prairie
- 7607 Overview Place
- 7326 Estrid Trail
- 7326 Roveen Trail
- 7930 Flower Trail
- 8130 Crestway Landing
- 7618 Capstone Ridge
- 5902 Kendall Prairie
- 5982 Kendall Prairie
- 7910 Dover Glade
- 8107 Mescal Trail
- 7307 Longing Trail
- 8123 Ludlow Trail
