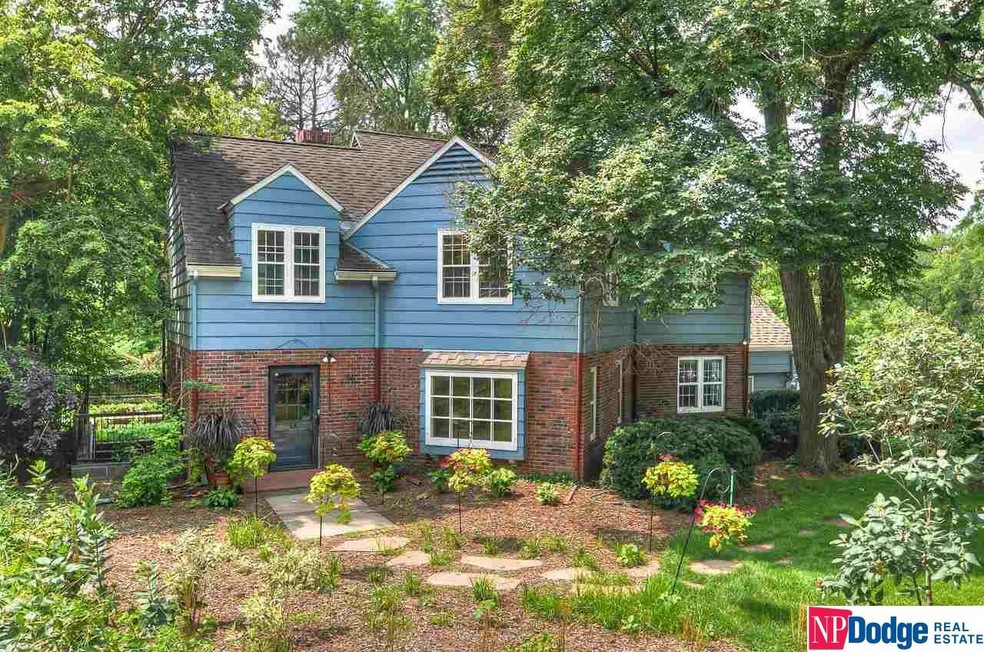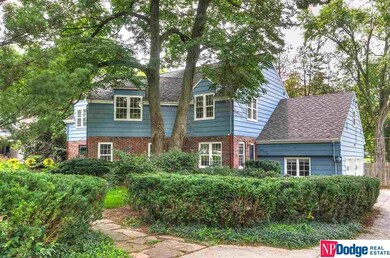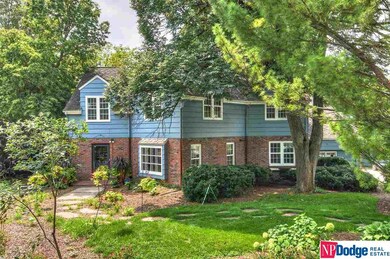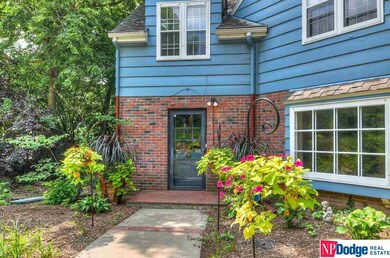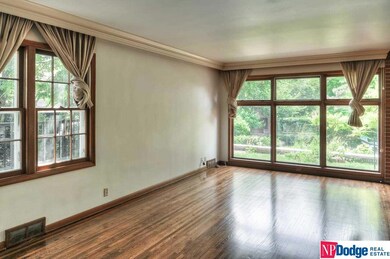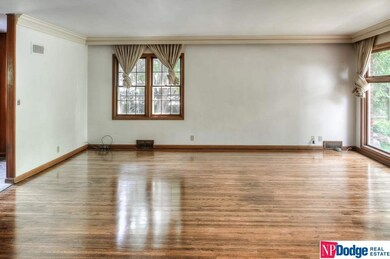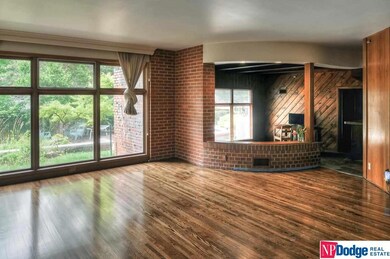
8023 Woolworth Ave Omaha, NE 68124
Loveland NeighborhoodEstimated Value: $582,000 - $696,000
Highlights
- Family Room with Fireplace
- Traditional Architecture
- No HOA
- Loveland Elementary School Rated A
- Wood Flooring
- Formal Dining Room
About This Home
As of October 2021Contract pending. Own an architectural gem in the heart of Loveland! Designed in the 1950s by famed architect John F. Hyde, Jr., this home has an alluring open flr plan w/many unique features. A formal living rm welcomes you w/picturesque windows & a layout shaped like a grand piano. The formal dining rm includes bay window w/angled views of the front yard. The St. Charles Kitchen was recently updated w/engineered quartz countertops & new appliances while retaining/refinishing the original cabinetry. Eat-in breakfast nook. The 2nd floor has 4 spacious bdrms, flex rm & closets aplenty. The oversized primary bed/bath suite has a one-of-a-kind stained-glass window, & a balcony that overlooks the private backyard. Restored hardwood floors add warmth throughout. Backyard abuts a partially wooded area affording great privacy & includes a storage shed. Located on a quiet street 2 blks from Loveland Elementary & walking distance to both middle & highschools. A timeless treasure awaits.
Last Agent to Sell the Property
NP Dodge RE Sales Inc 86Dodge Brokerage Phone: 402-201-5962 License #20170832 Listed on: 07/01/2021

Home Details
Home Type
- Single Family
Est. Annual Taxes
- $7,789
Year Built
- Built in 1954
Lot Details
- 0.28 Acre Lot
- Lot Dimensions are 120 x 104
- Partially Fenced Property
Parking
- 2 Car Attached Garage
- Garage Door Opener
Home Design
- Traditional Architecture
- Brick Exterior Construction
- Block Foundation
- Composition Roof
Interior Spaces
- 2-Story Property
- Ceiling Fan
- Wood Burning Fireplace
- Gas Log Fireplace
- Window Treatments
- Bay Window
- Family Room with Fireplace
- 2 Fireplaces
- Great Room with Fireplace
- Formal Dining Room
Kitchen
- Oven
- Cooktop
- Microwave
- Dishwasher
- Trash Compactor
- Disposal
Flooring
- Wood
- Carpet
- Laminate
- Stone
Bedrooms and Bathrooms
- 4 Bedrooms
- Shower Only
Laundry
- Dryer
- Washer
Partially Finished Basement
- Walk-Out Basement
- Basement Windows
Accessible Home Design
- Stepless Entry
Outdoor Features
- Balcony
- Shed
- Storm Cellar or Shelter
Schools
- Loveland Elementary School
- Westside Middle School
- Westside High School
Utilities
- Forced Air Heating and Cooling System
- Heating System Uses Gas
- Phone Available
- Cable TV Available
Community Details
- No Home Owners Association
- Loveland Subdivision
Listing and Financial Details
- Assessor Parcel Number 1637400000
Ownership History
Purchase Details
Home Financials for this Owner
Home Financials are based on the most recent Mortgage that was taken out on this home.Similar Homes in the area
Home Values in the Area
Average Home Value in this Area
Purchase History
| Date | Buyer | Sale Price | Title Company |
|---|---|---|---|
| Clark Zach A | $450,000 | Green Title & Escrow |
Mortgage History
| Date | Status | Borrower | Loan Amount |
|---|---|---|---|
| Open | Clark Zach A | $233,500 |
Property History
| Date | Event | Price | Change | Sq Ft Price |
|---|---|---|---|---|
| 10/05/2021 10/05/21 | Sold | $450,000 | -10.0% | $130 / Sq Ft |
| 09/03/2021 09/03/21 | Pending | -- | -- | -- |
| 08/05/2021 08/05/21 | Price Changed | $499,900 | -10.7% | $145 / Sq Ft |
| 07/01/2021 07/01/21 | For Sale | $560,000 | -- | $162 / Sq Ft |
Tax History Compared to Growth
Tax History
| Year | Tax Paid | Tax Assessment Tax Assessment Total Assessment is a certain percentage of the fair market value that is determined by local assessors to be the total taxable value of land and additions on the property. | Land | Improvement |
|---|---|---|---|---|
| 2023 | $8,664 | $424,800 | $59,300 | $365,500 |
| 2022 | $10,018 | $457,700 | $59,300 | $398,400 |
| 2021 | $7,656 | $345,100 | $59,300 | $285,800 |
| 2020 | $7,789 | $345,100 | $59,300 | $285,800 |
| 2019 | $7,372 | $322,900 | $59,300 | $263,600 |
| 2018 | $7,395 | $322,900 | $59,300 | $263,600 |
| 2017 | $7,572 | $292,300 | $59,300 | $233,000 |
| 2016 | $7,572 | $340,200 | $66,800 | $273,400 |
| 2015 | $6,972 | $317,900 | $62,400 | $255,500 |
| 2014 | $6,972 | $317,900 | $62,400 | $255,500 |
Agents Affiliated with this Home
-
Kelly Buscher

Seller's Agent in 2021
Kelly Buscher
NP Dodge Real Estate Sales, Inc.
(402) 201-5962
6 in this area
74 Total Sales
-
John Erickson

Buyer's Agent in 2021
John Erickson
Better Homes and Gardens R.E.
(402) 917-3227
2 in this area
222 Total Sales
Map
Source: Great Plains Regional MLS
MLS Number: 22114913
APN: 3740-0000-16
- 1510 Ridgewood Ave
- 1114 S 84th St
- 1111 S 84th St
- 1312 S 78th St
- 7811 Pierce Cir
- 810 Ridgewood Ave
- 7904 Pacific St
- 8614 Loveland Estates Ct
- 8643 Loveland Estates Ct
- 8633 Loveland Estates Ct
- 8629 Loveland Estates Ct
- 2027 S 85th Ave
- 615 Loveland Dr
- 8646 Loveland Estates Ct
- 600 Ridgewood Ave
- 8739 Woolworth Ave
- 509 S 84th St
- 8306 Arbor St
- 7920 Howard St
- 844 S 88th St
- 8023 Woolworth Ave
- 8011 Woolworth Ave
- 1505 Ridgewood Ave
- 8010 Woolworth Ave
- 8008 Woolworth Ave
- 1502 S 80th St
- 1510 S 80th St
- 1331 Ridgewood Ave
- 1511 Ridgewood Ave
- 1330 S 80th St
- 1317 Ridgewood Ave
- 1518 S 80th St
- 1502 Ridgewood Ave
- 1326 S 80th St
- 1508 Ridgewood Ave
- 1330 Ridgewood Ave
- 1501 S 80th St
- 8110 Hickory St
- 8114 Hickory St
- 7998 Woolworth Ave
