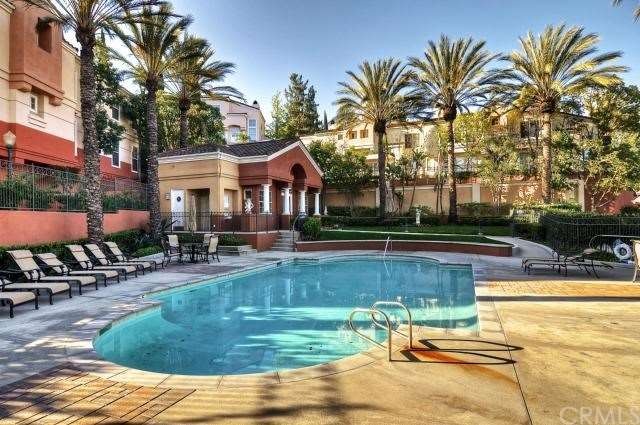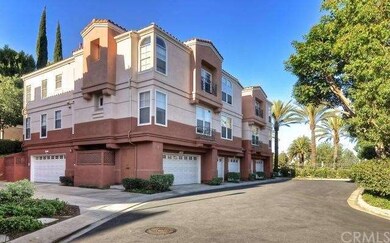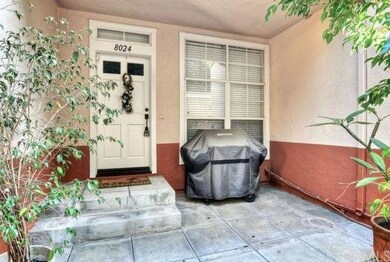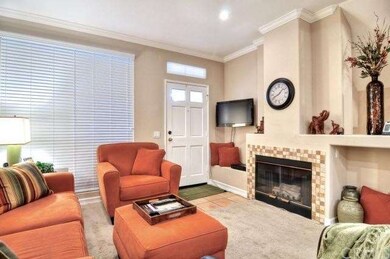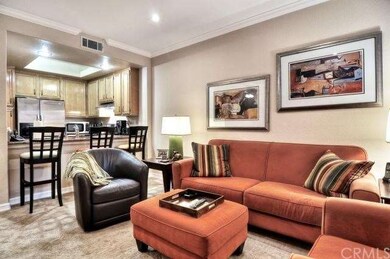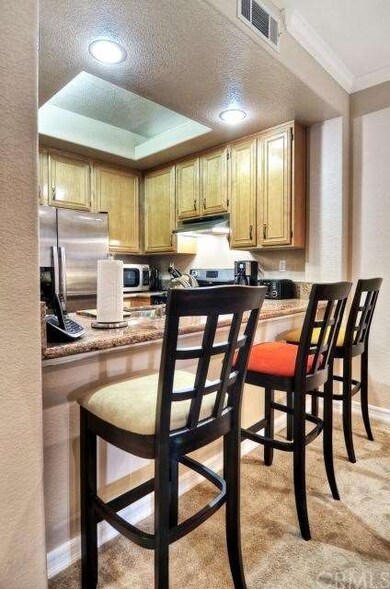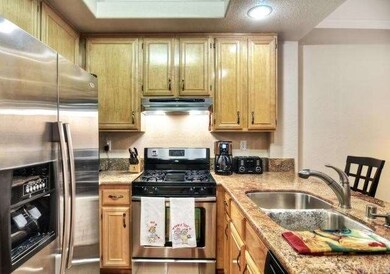
8024 E Venice Way Anaheim, CA 92808
Anaheim Hills NeighborhoodHighlights
- In Ground Pool
- Primary Bedroom Suite
- Open Floorplan
- Canyon Rim Elementary Rated A-
- Gated Community
- Property is near a clubhouse
About This Home
As of January 2020Gorgeous 2BD/2BA condo with private front courtyard and lower level 2 car garage is ideally located in the highly sought after Anaheim Hills gated community of Summit Renaissance. Open floor plan has been beautifully updated with neutral paint colors, baseboards, crown moldings and designer carpet throughout. Open great room main living area features a living room with cozy fireplace and media niche, dining room, and updated kitchen complete with granite counters, stainless steel appliances and breakfast bar. Spacious master suite boasts dual granite vanities and designer light fixtures. Downstairs laundry room offers extra storage cabinets. Italian inspired architecture and lush landscaping highlight this wonderful community with pool, spa and convenient guest parking. Minutes from dining, shopping, theaters and freeway access.
Last Agent to Sell the Property
BHHS CA Properties License #00604118 Listed on: 04/11/2014

Property Details
Home Type
- Condominium
Est. Annual Taxes
- $5,499
Year Built
- Built in 1995
Lot Details
- Two or More Common Walls
- South Facing Home
HOA Fees
- $245 Monthly HOA Fees
Parking
- 2 Car Direct Access Garage
- Parking Available
- Rear-Facing Garage
- Single Garage Door
- Garage Door Opener
Home Design
- Mediterranean Architecture
- Turnkey
- Planned Development
- Spanish Tile Roof
- Stucco
Interior Spaces
- 1,100 Sq Ft Home
- 2-Story Property
- Open Floorplan
- Crown Molding
- Ceiling Fan
- Recessed Lighting
- Gas Fireplace
- Double Pane Windows
- Blinds
- Panel Doors
- Living Room with Fireplace
- Dining Room
- Laundry Room
Kitchen
- Breakfast Bar
- Gas Oven
- Gas Range
- Free-Standing Range
- Range Hood
- Dishwasher
- Granite Countertops
Flooring
- Carpet
- Tile
Bedrooms and Bathrooms
- 2 Bedrooms
- Primary Bedroom on Main
- Primary Bedroom Suite
- Mirrored Closets Doors
- 2 Full Bathrooms
Pool
- In Ground Pool
- In Ground Spa
Outdoor Features
- Slab Porch or Patio
- Exterior Lighting
- Rain Gutters
Location
- Property is near a clubhouse
Utilities
- Forced Air Heating and Cooling System
- Gas Water Heater
- Sewer Paid
Listing and Financial Details
- Tax Lot 7
- Tax Tract Number 12699
- Assessor Parcel Number 93249157
Community Details
Overview
- 161 Units
- Built by Pacific Community
- Plan 1
- Foothills
Recreation
- Community Pool
- Community Spa
Security
- Card or Code Access
- Gated Community
Ownership History
Purchase Details
Purchase Details
Home Financials for this Owner
Home Financials are based on the most recent Mortgage that was taken out on this home.Purchase Details
Home Financials for this Owner
Home Financials are based on the most recent Mortgage that was taken out on this home.Purchase Details
Home Financials for this Owner
Home Financials are based on the most recent Mortgage that was taken out on this home.Purchase Details
Home Financials for this Owner
Home Financials are based on the most recent Mortgage that was taken out on this home.Purchase Details
Home Financials for this Owner
Home Financials are based on the most recent Mortgage that was taken out on this home.Purchase Details
Home Financials for this Owner
Home Financials are based on the most recent Mortgage that was taken out on this home.Purchase Details
Purchase Details
Home Financials for this Owner
Home Financials are based on the most recent Mortgage that was taken out on this home.Purchase Details
Home Financials for this Owner
Home Financials are based on the most recent Mortgage that was taken out on this home.Similar Homes in the area
Home Values in the Area
Average Home Value in this Area
Purchase History
| Date | Type | Sale Price | Title Company |
|---|---|---|---|
| Interfamily Deed Transfer | -- | None Available | |
| Grant Deed | $451,000 | Stewart Title | |
| Interfamily Deed Transfer | -- | Accommodation | |
| Interfamily Deed Transfer | -- | Fidelity National Title Co | |
| Grant Deed | $390,000 | Fidelity National Title Co | |
| Interfamily Deed Transfer | -- | Accommodation | |
| Grant Deed | $337,000 | North American Title | |
| Trustee Deed | $281,000 | None Available | |
| Grant Deed | $244,000 | Fidelity National Title | |
| Grant Deed | $130,000 | First American Title Ins |
Mortgage History
| Date | Status | Loan Amount | Loan Type |
|---|---|---|---|
| Previous Owner | $305,000 | New Conventional | |
| Previous Owner | $312,000 | Adjustable Rate Mortgage/ARM | |
| Previous Owner | $269,600 | New Conventional | |
| Previous Owner | $145,000 | No Value Available | |
| Previous Owner | $122,900 | FHA |
Property History
| Date | Event | Price | Change | Sq Ft Price |
|---|---|---|---|---|
| 01/21/2020 01/21/20 | Sold | $451,000 | 0.0% | $462 / Sq Ft |
| 12/21/2019 12/21/19 | Pending | -- | -- | -- |
| 12/20/2019 12/20/19 | Off Market | $451,000 | -- | -- |
| 12/11/2019 12/11/19 | For Sale | $455,000 | +16.7% | $466 / Sq Ft |
| 06/13/2014 06/13/14 | Sold | $390,000 | -2.5% | $355 / Sq Ft |
| 05/10/2014 05/10/14 | Pending | -- | -- | -- |
| 04/11/2014 04/11/14 | For Sale | $399,888 | -- | $364 / Sq Ft |
Tax History Compared to Growth
Tax History
| Year | Tax Paid | Tax Assessment Tax Assessment Total Assessment is a certain percentage of the fair market value that is determined by local assessors to be the total taxable value of land and additions on the property. | Land | Improvement |
|---|---|---|---|---|
| 2025 | $5,499 | $493,232 | $355,306 | $137,926 |
| 2024 | $5,499 | $483,561 | $348,339 | $135,222 |
| 2023 | $5,376 | $474,080 | $341,509 | $132,571 |
| 2022 | $5,271 | $464,785 | $334,813 | $129,972 |
| 2021 | $5,126 | $455,672 | $328,248 | $127,424 |
| 2020 | $4,933 | $437,147 | $300,799 | $136,348 |
| 2019 | $4,872 | $428,576 | $294,901 | $133,675 |
| 2018 | $4,799 | $420,173 | $289,119 | $131,054 |
| 2017 | $4,602 | $411,935 | $283,450 | $128,485 |
| 2016 | $4,514 | $403,858 | $277,892 | $125,966 |
| 2015 | $4,422 | $397,792 | $273,718 | $124,074 |
| 2014 | $4,030 | $357,911 | $233,796 | $124,115 |
Agents Affiliated with this Home
-
Christine Haynes

Seller's Agent in 2020
Christine Haynes
First Team Real Estate
(714) 932-4447
27 in this area
46 Total Sales
-
Kelly Sletten

Buyer's Agent in 2020
Kelly Sletten
Prism Link Properties
(714) 745-7272
1 in this area
75 Total Sales
-
Carole Geronsin

Seller's Agent in 2014
Carole Geronsin
BHHS CA Properties
(714) 501-2218
130 in this area
390 Total Sales
-
Alex Mascarenas

Buyer's Agent in 2014
Alex Mascarenas
RE/MAX
(714) 920-7232
59 Total Sales
Map
Source: California Regional Multiple Listing Service (CRMLS)
MLS Number: PW14074895
APN: 932-491-57
- 1095 S San Marino Way
- 1019 S Stresa Way
- 1041 S San Marino Way
- 8136 E Naples Ln
- 8035 E Treeview Ct
- 8025 E Sandstone Dr
- 1033 S Dewcrest Dr
- 1031 S Sundance Dr Unit 112
- 1153 S Positano Ave
- 1063 S Taylor Ct
- 1055 S Sundance Dr Unit 120
- 1060 S Highridge Ct
- 1085 S Sundance Dr
- 7912 E Monte Carlo Ave
- 1041 S Positano Ave
- 1040 S Summer Breeze Ln
- 7750 E Portofino Ave
- 0 None Unit IG24141451
- 1010 S Gibraltar Ave Unit 375
- 917 S Dylan Way
