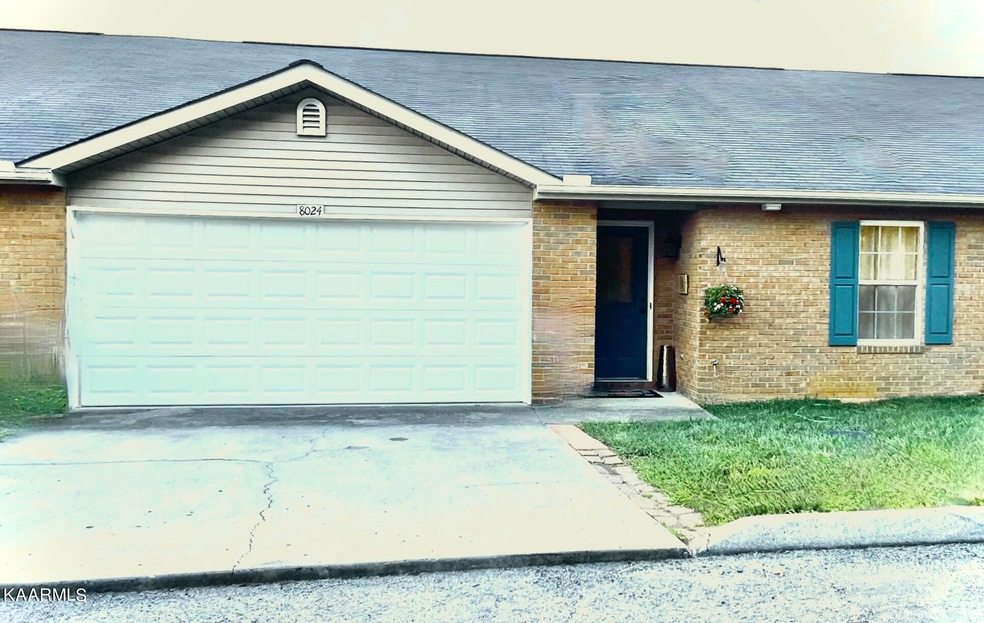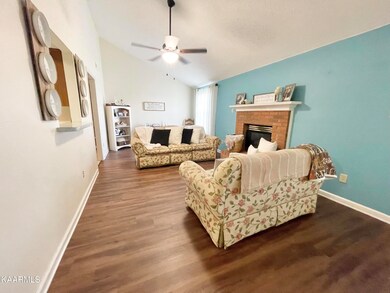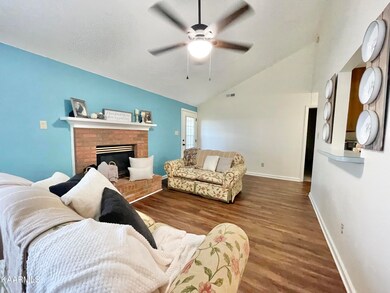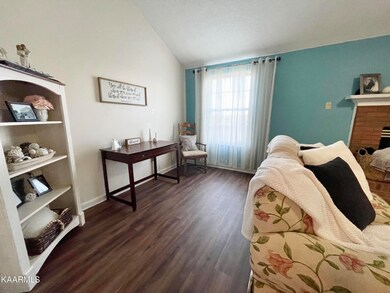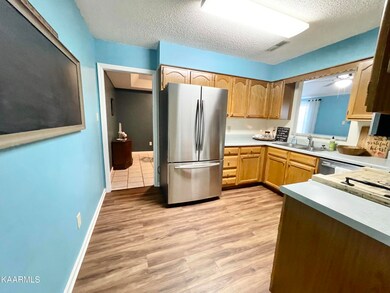
8024 Keybridge Way Powell, TN 37849
Highlights
- Countryside Views
- Private Lot
- Wood Flooring
- Deck
- Traditional Architecture
- Main Floor Primary Bedroom
About This Home
As of June 2025Location Location Prime Powell Location, This established neighborhood is convenient to everything and 5 mins. from the interstate, Not your typical condo in this development, 1340 sqft 20X20 Two car garage, Condo boasts of two bedrooms with adjoining baths, Master Bedroom is extra large, Living room offers vaulted ceilings and opening to the kitchen/dining area, a separate dining room, separate laundry room/half bath, New carpet (never been walked on with shoes on) in bedrooms,New luxury vinyl floor in the rest of the house, tile in dinning room, and wet areas, New stainless Steele refrigerator and newer SS appliances. Cover enclosed back deck, with a view of the mountains, sits on dead end street. A 100% USDA financing is, Front Load Washer and Dryer w/pedestals to convey
Last Agent to Sell the Property
Realty Executives Associates License #302469 Listed on: 08/06/2022

Last Buyer's Agent
Wala Habiby
Keller Williams Realty
Home Details
Home Type
- Single Family
Est. Annual Taxes
- $801
Year Built
- Built in 1995
Lot Details
- 2,751 Sq Ft Lot
- Private Lot
- Irregular Lot
- Lot Has A Rolling Slope
HOA Fees
- $66 Monthly HOA Fees
Parking
- 2 Car Attached Garage
- Parking Available
- Garage Door Opener
Home Design
- Traditional Architecture
- Brick Exterior Construction
- Slab Foundation
- Vinyl Siding
Interior Spaces
- 1,340 Sq Ft Home
- Ceiling Fan
- Brick Fireplace
- Gas Fireplace
- Vinyl Clad Windows
- Insulated Windows
- Breakfast Room
- Formal Dining Room
- Storage Room
- Countryside Views
Kitchen
- <<selfCleaningOvenToken>>
- <<microwave>>
- Dishwasher
- Disposal
Flooring
- Wood
- Carpet
- Tile
Bedrooms and Bathrooms
- 2 Bedrooms
- Primary Bedroom on Main
- Split Bedroom Floorplan
- Walk-In Closet
- Walk-in Shower
Laundry
- Laundry Room
- Washer and Dryer Hookup
Outdoor Features
- Deck
- Covered patio or porch
Schools
- Powell Middle School
- Powell High School
Utilities
- Zoned Heating and Cooling System
- Heating System Uses Natural Gas
- Internet Available
Community Details
- Association fees include trash, grounds maintenance
- Worthington Place Unit 4 Subdivision
- Mandatory home owners association
- On-Site Maintenance
Listing and Financial Details
- Property Available on 8/19/22
- Assessor Parcel Number 046lb037
Ownership History
Purchase Details
Home Financials for this Owner
Home Financials are based on the most recent Mortgage that was taken out on this home.Purchase Details
Home Financials for this Owner
Home Financials are based on the most recent Mortgage that was taken out on this home.Purchase Details
Home Financials for this Owner
Home Financials are based on the most recent Mortgage that was taken out on this home.Purchase Details
Home Financials for this Owner
Home Financials are based on the most recent Mortgage that was taken out on this home.Purchase Details
Purchase Details
Home Financials for this Owner
Home Financials are based on the most recent Mortgage that was taken out on this home.Similar Homes in the area
Home Values in the Area
Average Home Value in this Area
Purchase History
| Date | Type | Sale Price | Title Company |
|---|---|---|---|
| Warranty Deed | $265,000 | Southeast Title | |
| Warranty Deed | $250,000 | -- | |
| Interfamily Deed Transfer | -- | None Available | |
| Warranty Deed | $113,000 | None Available | |
| Warranty Deed | $95,000 | Title Services Inc | |
| Warranty Deed | $84,000 | Abstract Title Inc |
Mortgage History
| Date | Status | Loan Amount | Loan Type |
|---|---|---|---|
| Open | $249,287 | FHA | |
| Previous Owner | $237,500 | New Conventional | |
| Previous Owner | $126,170 | FHA | |
| Previous Owner | $110,953 | FHA | |
| Previous Owner | $83,382 | FHA | |
| Previous Owner | $83,947 | FHA |
Property History
| Date | Event | Price | Change | Sq Ft Price |
|---|---|---|---|---|
| 06/02/2025 06/02/25 | Sold | $265,000 | 0.0% | $198 / Sq Ft |
| 04/08/2025 04/08/25 | Pending | -- | -- | -- |
| 02/25/2025 02/25/25 | For Sale | $265,000 | +6.0% | $198 / Sq Ft |
| 09/23/2022 09/23/22 | Sold | $250,000 | -3.8% | $187 / Sq Ft |
| 08/19/2022 08/19/22 | For Sale | $260,000 | -- | $194 / Sq Ft |
| 08/06/2022 08/06/22 | Pending | -- | -- | -- |
Tax History Compared to Growth
Tax History
| Year | Tax Paid | Tax Assessment Tax Assessment Total Assessment is a certain percentage of the fair market value that is determined by local assessors to be the total taxable value of land and additions on the property. | Land | Improvement |
|---|---|---|---|---|
| 2024 | $801 | $51,525 | $0 | $0 |
| 2023 | $801 | $51,525 | $0 | $0 |
| 2022 | $801 | $51,525 | $0 | $0 |
| 2021 | $623 | $29,400 | $0 | $0 |
| 2020 | $623 | $29,400 | $0 | $0 |
| 2019 | $623 | $29,400 | $0 | $0 |
| 2018 | $623 | $29,400 | $0 | $0 |
| 2017 | $623 | $29,400 | $0 | $0 |
| 2016 | $525 | $0 | $0 | $0 |
| 2015 | $525 | $0 | $0 | $0 |
| 2014 | $525 | $0 | $0 | $0 |
Agents Affiliated with this Home
-
Wala Habiby

Seller's Agent in 2025
Wala Habiby
Realty Executives Associates
(865) 385-2809
6 in this area
232 Total Sales
-
Heather Jaramillo
H
Buyer's Agent in 2025
Heather Jaramillo
Crye-Leike REALTORS® - Athens
(423) 351-4330
1 in this area
114 Total Sales
-
Ellie Howe
E
Seller's Agent in 2022
Ellie Howe
Realty Executives Associates
(865) 924-7421
22 in this area
64 Total Sales
Map
Source: East Tennessee REALTORS® MLS
MLS Number: 1201826
APN: 046LB-037
- 8022 Intervale Way
- 8040 Hansboro Way
- 527 Wakebridge Blvd
- 118 Cottonwood Meadow Rd
- 8016 Stablegate Way
- 7925 Eldin Way
- 7908 Cavanaugh Way
- 7924 Cedar Stone Ln
- 190 Country Walk Dr
- 7905 Cedar Stone Ln
- 8506 Rayworth Trail
- 253 Country Walk Dr
- 117 Mayview Dr
- 8306 Foxworth Trail
- 8424 Gardenside Ln
- 120 Madora Dr
- 901 Crown Ridge Ln
- 8031 Shady Ln
- 8418 Foxworth Trail
- 924 Crown Ridge Ln
