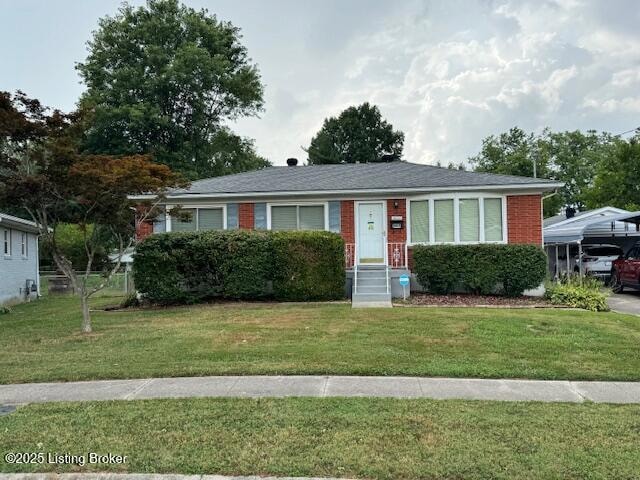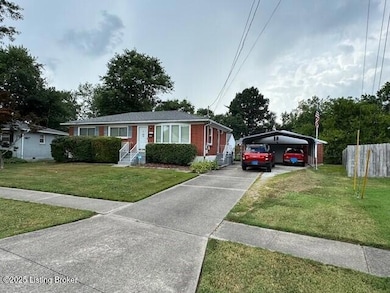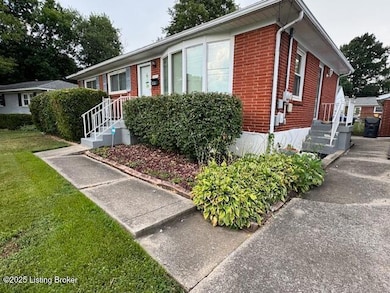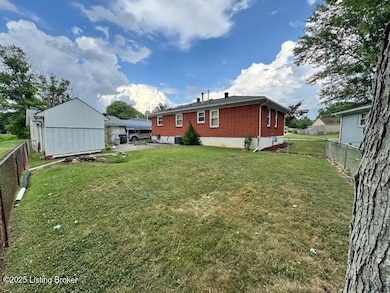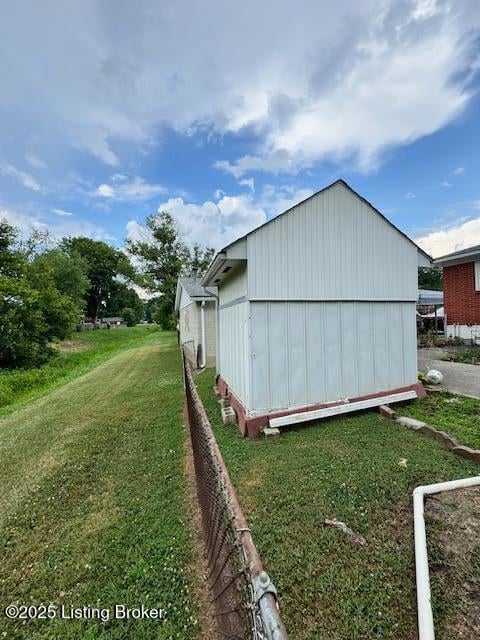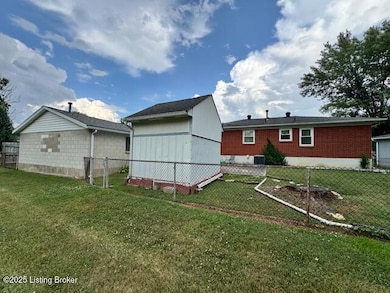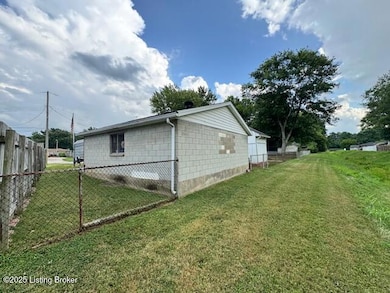
8024 N Blake Ln Louisville, KY 40258
Pleasure Ridge Park NeighborhoodEstimated payment $1,390/month
Total Views
1,046
3
Beds
2
Baths
1,850
Sq Ft
$124
Price per Sq Ft
Highlights
- Traditional Architecture
- 2 Car Detached Garage
- Central Air
- No HOA
- Patio
- Heating System Uses Natural Gas
About This Home
Come and check this home out today. Loved by same family for over 60 years. This home is ready for its new owner. 3 Bedroom, 2 baths with a finished basement. 2 car garage, fenced in back yard. This home is located within walking distance of Eisenhower Elementary school. Convenient to I-264 and I-265 and Riverport just mins away. Ready to move in or make updates to suit.
Home Details
Home Type
- Single Family
Year Built
- Built in 1960
Parking
- 2 Car Detached Garage
Home Design
- Traditional Architecture
- Brick Exterior Construction
- Shingle Roof
Interior Spaces
- 1-Story Property
- Basement
Bedrooms and Bathrooms
- 3 Bedrooms
- 2 Full Bathrooms
Utilities
- Central Air
- Heating System Uses Natural Gas
Additional Features
- Patio
- Chain Link Fence
Community Details
- No Home Owners Association
- St Rose Subdivision
Listing and Financial Details
- Legal Lot and Block 0169 / 1172
- Assessor Parcel Number 117201690023
Map
Create a Home Valuation Report for This Property
The Home Valuation Report is an in-depth analysis detailing your home's value as well as a comparison with similar homes in the area
Home Values in the Area
Average Home Value in this Area
Tax History
| Year | Tax Paid | Tax Assessment Tax Assessment Total Assessment is a certain percentage of the fair market value that is determined by local assessors to be the total taxable value of land and additions on the property. | Land | Improvement |
|---|---|---|---|---|
| 2024 | -- | $163,960 | $13,500 | $150,460 |
| 2023 | $1,409 | $163,960 | $13,500 | $150,460 |
| 2022 | $880 | $113,710 | $20,000 | $93,710 |
| 2021 | $949 | $113,710 | $20,000 | $93,710 |
| 2020 | $861 | $113,710 | $20,000 | $93,710 |
| 2019 | $844 | $113,710 | $20,000 | $93,710 |
| 2018 | $749 | $104,440 | $17,500 | $86,940 |
| 2017 | $701 | $104,440 | $17,500 | $86,940 |
| 2013 | $1,044 | $104,440 | $17,500 | $86,940 |
Source: Public Records
Property History
| Date | Event | Price | Change | Sq Ft Price |
|---|---|---|---|---|
| 07/16/2025 07/16/25 | For Sale | $229,900 | -- | $124 / Sq Ft |
Source: Metro Search (Greater Louisville Association of REALTORS®)
Purchase History
| Date | Type | Sale Price | Title Company |
|---|---|---|---|
| Interfamily Deed Transfer | -- | None Available |
Source: Public Records
Similar Homes in Louisville, KY
Source: Metro Search (Greater Louisville Association of REALTORS®)
MLS Number: 1692593
APN: 117201690023
Nearby Homes
- 5406 Trefoil Ln
- 8006 Bramble Ln
- 8274 Blake Ln
- 8295 Blake Ln
- 5605 Tamarack Ln
- 4908 Hillview Dr
- 8433 Chase Rd
- 7711 Bramble Ln
- 8486 Robbins Rd
- 8559 Sally Dr
- 8602 Standing Oak Dr
- 8504 Standing Oak Dr
- 8500 Standing Oak Dr
- 5213 Stephan Dr
- 8009 Columbine Dr
- 8603 Standing Oak Dr
- 4801 Edge Valley Ln
- 5276 Stephan Dr
- 4809 Fury Way
- 8203 Devonshire Dr
- 5309 Pyrus Ln
- 8501 Shirley Ln
- 5505 W Pages Ln
- 7706 Poinsettia Dr
- 8003 Canna Dr
- 5420 Eight Bells Ln
- 5501 Bayshore Ct
- 6102 Jessamine Ln
- 6200 Paradise Ln
- 6404 Venango Dr
- 5500 Nixon Cir
- 6807 W Pages Ln
- 6807 W Pages Ln
- 7913 Kenhurst Dr
- 4614 Frel Rd
- 6983 Dixie Hwy
- 6983 Dixie Hwy Unit 101
- 6800 Crawford Crossing Place Unit 205
- 833 Valley College Dr Unit 12
- 8205 Krystle Ridge Place
