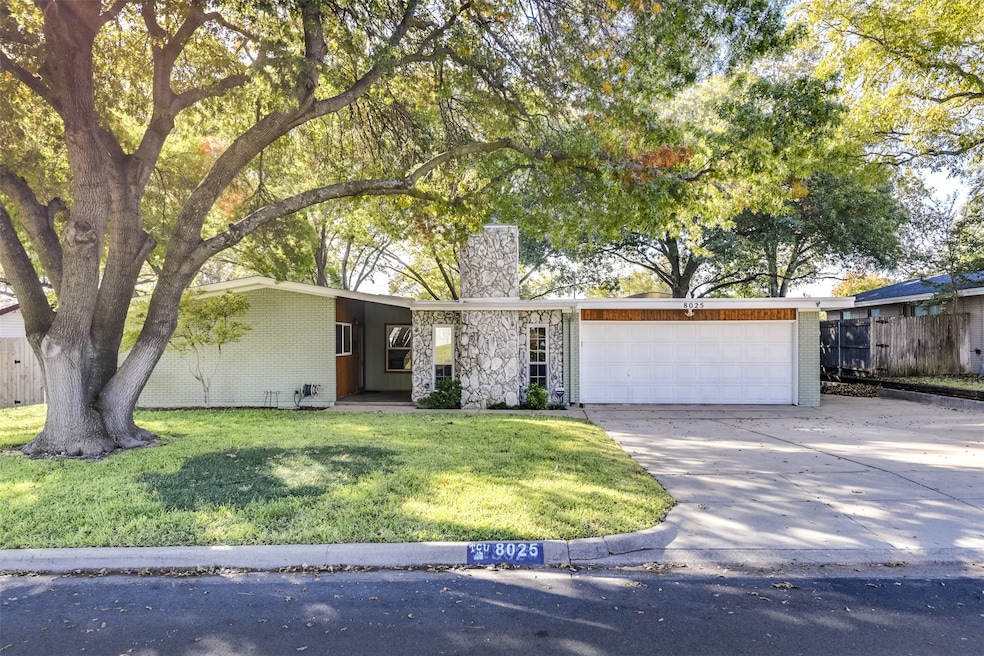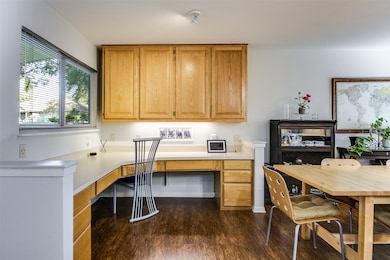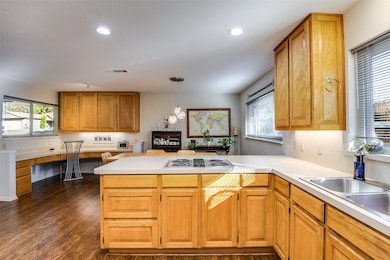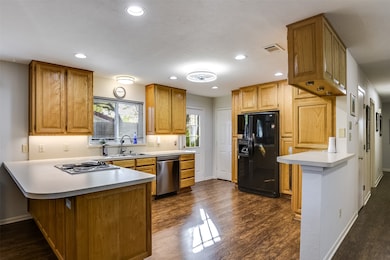8025 Redwood Dr Benbrook, TX 76116
Estimated payment $2,141/month
Highlights
- Open Floorplan
- Wood Burning Stove
- Covered Patio or Porch
- Midcentury Modern Architecture
- Private Yard
- 2 Car Attached Garage
About This Home
Welcome Home to Your Benbrook Oasis! Built in 1954, this beautiful home is filled with character and comfort, offering 3 bedrooms, 2 full baths, and a host of special features that make it truly one of a kind. The custom kitchen is perfect for home cooks, while the cozy den with a fireplace provides a welcoming space to relax and unwind. You’ll also find a dedicated workout room and plenty of flexible living space to fit your lifestyle. Out back, a huge custom workshop is ideal for hobbyists or projects, and the large storage house makes a great spot for yard tools—or could be transformed into the perfect she shed. With thoughtful touches throughout, this home radiates warmth, personality, and that special feeling that makes you want to call it yours.
Listing Agent
Keller Williams Lonestar DFW Brokerage Phone: 817-572-9696 License #0533668 Listed on: 11/08/2025

Open House Schedule
-
Saturday, November 22, 202512:00 to 2:00 pm11/22/2025 12:00:00 PM +00:0011/22/2025 2:00:00 PM +00:00Add to Calendar
Home Details
Home Type
- Single Family
Est. Annual Taxes
- $3,548
Year Built
- Built in 1954
Lot Details
- 10,411 Sq Ft Lot
- Gated Home
- High Fence
- Wood Fence
- Chain Link Fence
- Perimeter Fence
- Landscaped
- Native Plants
- Sprinkler System
- Many Trees
- Private Yard
- Back Yard
Parking
- 2 Car Attached Garage
- Inside Entrance
- Lighted Parking
- Front Facing Garage
- Single Garage Door
- Garage Door Opener
- Driveway
- Additional Parking
Home Design
- Midcentury Modern Architecture
- Brick Exterior Construction
- Slab Foundation
- Shingle Roof
- Composition Roof
Interior Spaces
- 1,937 Sq Ft Home
- 1-Story Property
- Open Floorplan
- Wired For Sound
- Wired For Data
- Built-In Features
- Dry Bar
- Woodwork
- Paneling
- Ceiling Fan
- Decorative Lighting
- Wood Burning Stove
- Raised Hearth
- Fireplace With Glass Doors
- Stone Fireplace
- ENERGY STAR Qualified Windows
- Window Treatments
- Den with Fireplace
Kitchen
- Electric Oven
- Electric Cooktop
- Dishwasher
- Disposal
Flooring
- Carpet
- Luxury Vinyl Plank Tile
Bedrooms and Bathrooms
- 3 Bedrooms
- 2 Full Bathrooms
Laundry
- Laundry in Utility Room
- Washer and Electric Dryer Hookup
Home Security
- Wireless Security System
- Security Lights
- Carbon Monoxide Detectors
- Fire and Smoke Detector
Eco-Friendly Details
- Energy-Efficient Lighting
- Energy-Efficient Insulation
- Energy-Efficient Doors
- ENERGY STAR Qualified Equipment
- Energy-Efficient Thermostat
Outdoor Features
- Covered Patio or Porch
- Exterior Lighting
Schools
- Waverlypar Elementary School
- Westn Hill High School
Utilities
- Central Heating and Cooling System
- Heating System Uses Natural Gas
- Power Generator
- Gas Water Heater
- High Speed Internet
- Phone Available
- Cable TV Available
- Rotary TV Antenna
Community Details
- Westvale Add Subdivision
- Security Service
Listing and Financial Details
- Legal Lot and Block 21 / 3
- Assessor Parcel Number 03496562
Map
Home Values in the Area
Average Home Value in this Area
Tax History
| Year | Tax Paid | Tax Assessment Tax Assessment Total Assessment is a certain percentage of the fair market value that is determined by local assessors to be the total taxable value of land and additions on the property. | Land | Improvement |
|---|---|---|---|---|
| 2025 | $3,548 | $168,993 | $40,000 | $128,993 |
| 2024 | $3,548 | $168,993 | $40,000 | $128,993 |
| 2023 | $3,364 | $165,812 | $40,000 | $125,812 |
| 2022 | $3,527 | $151,330 | $40,000 | $111,330 |
| 2021 | $3,382 | $130,607 | $40,000 | $90,607 |
| 2020 | $3,648 | $146,031 | $40,000 | $106,031 |
| 2019 | $3,556 | $148,006 | $40,000 | $108,006 |
| 2018 | $3,272 | $126,497 | $26,000 | $100,497 |
| 2017 | $3,141 | $119,493 | $26,000 | $93,493 |
| 2016 | $2,715 | $109,534 | $26,000 | $83,534 |
| 2015 | $2,267 | $93,912 | $12,000 | $81,912 |
| 2014 | $2,267 | $95,300 | $12,000 | $83,300 |
Property History
| Date | Event | Price | List to Sale | Price per Sq Ft |
|---|---|---|---|---|
| 11/08/2025 11/08/25 | For Sale | $350,000 | -- | $181 / Sq Ft |
Purchase History
| Date | Type | Sale Price | Title Company |
|---|---|---|---|
| Special Warranty Deed | -- | None Listed On Document | |
| Interfamily Deed Transfer | -- | Attorney | |
| Vendors Lien | -- | Alamo Title Co |
Mortgage History
| Date | Status | Loan Amount | Loan Type |
|---|---|---|---|
| Previous Owner | $63,920 | Stand Alone First |
Source: North Texas Real Estate Information Systems (NTREIS)
MLS Number: 21107869
APN: 03496562
- 4208 Shipley Ct
- 7829 Gaston Ave
- 8029 Northbrook Dr
- 4005 Brookdale Rd
- 8009 Northbrook Dr
- 7809 Kermit Ave
- 3813 Brookdale Rd
- 8312 Llano Ave
- 3921 Bonnie Dr
- 4100 Plantation Dr
- 8504 Berend Ct
- 3613 Williams Rd
- 4208 Fairfax St
- 4200 Elmwood Dr
- 3825 Sundown Dr
- 3900 Sundown Dr
- 4409 Fairfax St
- 7504 Chapin Rd
- 7482 Mohawk Ave
- 8605 Marys Creek Dr
- 8009 Northbrook Dr
- 7912 Branch Way
- 7900 Branch Way
- 3815 Coates Cir
- 3811 Coates Cir
- 3917 Bonnie Dr Unit 104
- 8270 Chapin Rd
- 4639 Williams Rd Unit 111
- 4639 Williams Rd Unit 219
- 4639 Williams Rd Unit 215
- 3821 Bonnie Dr
- 4200 Old Benbrook Rd
- 7604 Chapin Rd Unit D
- 7512 Chapin Rd
- 7512 Chapin Rd Unit D
- 7504 Chapin Rd Unit B
- 7504 Chapin Rd
- 3510 Boston Ave
- 7458 Mohawk Ave
- 7406 Llano Ave






