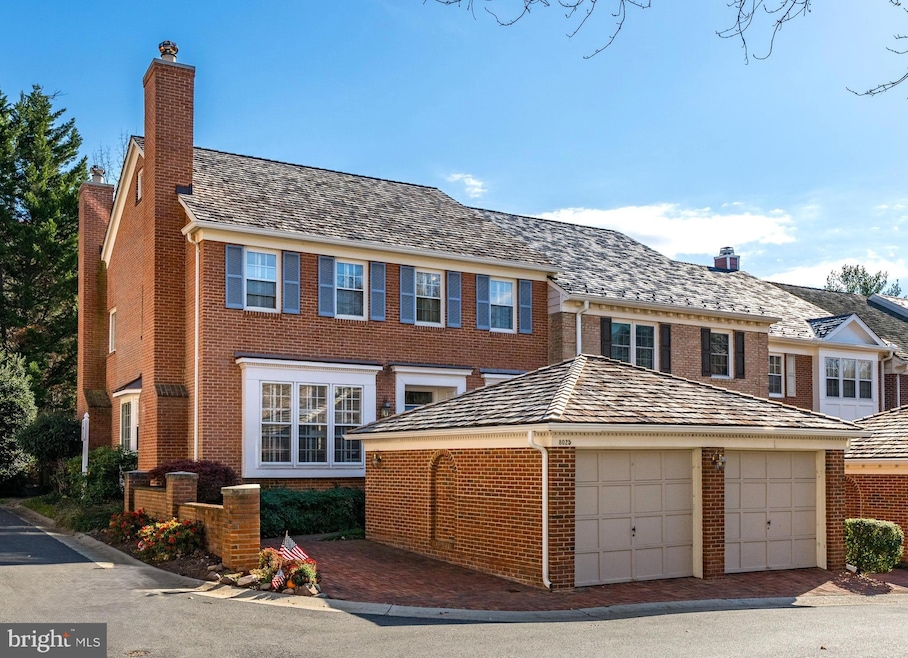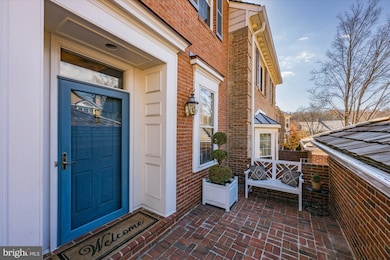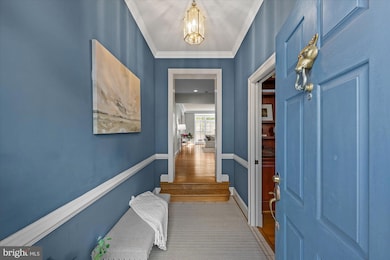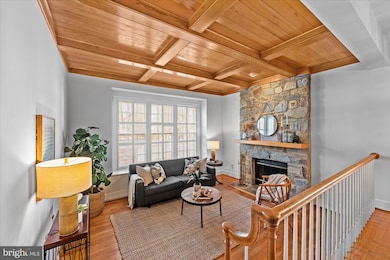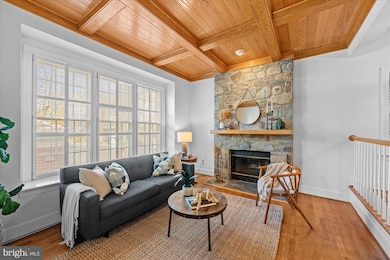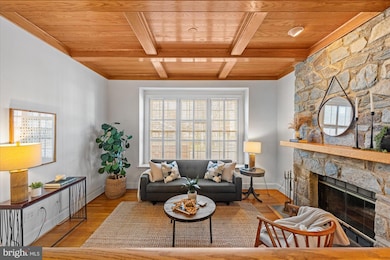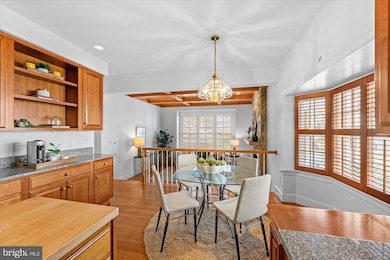8025 Rising Ridge Rd Bethesda, MD 20817
Seven Locks NeighborhoodEstimated payment $7,140/month
Highlights
- Very Popular Property
- Colonial Architecture
- Vaulted Ceiling
- Seven Locks Elementary School Rated A
- Recreation Room
- Traditional Floor Plan
About This Home
Location, lifestyle and livability in the ideally located and coveted Mitchell & Best community, Riverhill. This turnkey, three level townhome with 2 car garage parking and Georgetown style brick patio is the ideal fit for anyone searching for easy, low maintenance living. Stunning detail work shines throughout particularly in the Family Room with its floor-to-ceiling Field Stone gas fireplace and hardwood paneled coffered ceiling. Open to the Family Room is the Chef's Kitchen with a butcher block center island, granite countertops and a bay window eating area. A formal Living Room, Dining Room, private Study with a wall of built-ins-- all with hardwood floors-- complete the main level. Upstairs, the spacious Primary Suite with a soaring vaulted ceiling and skylights offers a lovely private oasis complete with large Full Bathroom with double vanities, a jacuzzi tub and stall shower. Two more generously sized Bedrooms, a hall Full Bathroom and a conveniently located Upper Level Laundry finish off the second floor. Downstairs, the lower level boasts an expansive Recreation Room with a floor-to-ceiling stone gas fireplace and wet bar, a bonus room perfect for a home gym or media room, a Full Bathroom and a workshop/storage room. 2025 upgrades include the expensive cedar shake roof on both the main house and the garage (March 2025) and a new washer and dryer (September 2025). All this plus a delightful Georgetown Terrace for entertaining off the Living and Dining Rooms. Ideally located just of the Beltway, I-495, and minutes to Congressional Country Club, you cannot find a more convenient location. Reagan National and Dulles International Airports are approximately 20 minutes away, non-rush hour. There's easy access for those commuting downtown, to Tyson's Corner or north to the I-270, BioMed Corridor. Close by is the Cabin John Trail for those who want to relax by escaping to the woods. Don't dally! This is an excellent offering. Quick possession is possible if you want to celebrate the holidays in your new home!! Act now!
Listing Agent
(301) 706-0067 toprealtormd.dc@gmail.com Washington Fine Properties, LLC License #SP00094539 Listed on: 11/13/2025

Townhouse Details
Home Type
- Townhome
Est. Annual Taxes
- $10,954
Year Built
- Built in 1988
Lot Details
- 3,488 Sq Ft Lot
- Cul-De-Sac
- Landscaped
- No Through Street
- Level Lot
- Backs to Trees or Woods
- Property is in very good condition
HOA Fees
- $165 Monthly HOA Fees
Parking
- 2 Car Attached Garage
- 1 Driveway Space
- Front Facing Garage
- Garage Door Opener
- Brick Driveway
- Off-Street Parking
Home Design
- Colonial Architecture
- Brick Exterior Construction
- Shake Roof
Interior Spaces
- Property has 3 Levels
- Traditional Floor Plan
- Wet Bar
- Built-In Features
- Bar
- Crown Molding
- Vaulted Ceiling
- Skylights
- Recessed Lighting
- 2 Fireplaces
- Stone Fireplace
- Window Treatments
- Entrance Foyer
- Family Room Off Kitchen
- Living Room
- Dining Room
- Den
- Recreation Room
- Bonus Room
- Workshop
- Attic
Kitchen
- Breakfast Area or Nook
- Eat-In Kitchen
- Electric Oven or Range
- Dishwasher
- Stainless Steel Appliances
- Kitchen Island
- Disposal
Flooring
- Wood
- Carpet
Bedrooms and Bathrooms
- 3 Bedrooms
- En-Suite Bathroom
- Soaking Tub
- Walk-in Shower
Laundry
- Laundry Room
- Laundry on upper level
- Dryer
Finished Basement
- Heated Basement
- Basement Fills Entire Space Under The House
- Interior Basement Entry
- Shelving
Outdoor Features
- Brick Porch or Patio
Schools
- Seven Locks Elementary School
- Cabin John Middle School
- Winston Churchill High School
Utilities
- Forced Air Heating and Cooling System
- Natural Gas Water Heater
Listing and Financial Details
- Tax Lot 41
- Assessor Parcel Number 161002501733
Community Details
Overview
- Association fees include common area maintenance, management, reserve funds, snow removal
- Riverhill HOA
- Built by Mitchell & Best
- River Hill Subdivision, Chatham Model Floorplan
- Property Manager
Amenities
- Common Area
Map
Home Values in the Area
Average Home Value in this Area
Tax History
| Year | Tax Paid | Tax Assessment Tax Assessment Total Assessment is a certain percentage of the fair market value that is determined by local assessors to be the total taxable value of land and additions on the property. | Land | Improvement |
|---|---|---|---|---|
| 2025 | $10,954 | $930,600 | $350,000 | $580,600 |
| 2024 | $10,954 | $898,767 | $0 | $0 |
| 2023 | $9,876 | $866,933 | $0 | $0 |
| 2022 | $9,058 | $835,100 | $350,000 | $485,100 |
| 2021 | $8,900 | $832,467 | $0 | $0 |
| 2020 | $8,900 | $829,833 | $0 | $0 |
| 2019 | $8,842 | $827,200 | $350,000 | $477,200 |
| 2018 | $8,554 | $802,033 | $0 | $0 |
| 2017 | $8,426 | $776,867 | $0 | $0 |
| 2016 | $7,701 | $751,700 | $0 | $0 |
| 2015 | $7,701 | $749,233 | $0 | $0 |
| 2014 | $7,701 | $746,767 | $0 | $0 |
Property History
| Date | Event | Price | List to Sale | Price per Sq Ft |
|---|---|---|---|---|
| 11/13/2025 11/13/25 | For Sale | $1,150,000 | -- | $307 / Sq Ft |
Purchase History
| Date | Type | Sale Price | Title Company |
|---|---|---|---|
| Deed | $800,000 | -- | |
| Deed | $800,000 | -- | |
| Deed | $420,000 | -- |
Mortgage History
| Date | Status | Loan Amount | Loan Type |
|---|---|---|---|
| Open | $350,000 | Purchase Money Mortgage | |
| Closed | $350,000 | Purchase Money Mortgage |
Source: Bright MLS
MLS Number: MDMC2205478
APN: 10-02501733
- 8313 Rising Ridge Way
- 8213 River Quarry Place
- 8111 River Rd Unit 116
- 8229 River Rd
- 8215 River Rd
- 7731 Arrowood Ct
- 9012 Honeybee Ln
- 8216 Fenway Rd
- 8217 Cindy Ln
- 8309 Lilly Stone Dr
- 7904 Jensen Place
- 7614 Hamilton Spring Rd
- 7806 Carteret Rd
- 9201 Laurel Oak Dr
- 9200 Hollyoak Dr
- 7205 Helmsdale Rd
- 9225 Laurel Oak Dr
- 8300 Tomlinson Ave
- 7209 Arrowood Rd
- 9117 Redwood Ave
- 8300 Rising Ridge Way
- 8208 River Quarry Place
- 8428 Magruder Mill Ct
- 7713 Arrowood Ct
- 8309 Lilly Stone Dr
- 7308 Burdette Ct
- 2 Royal Dominion Ct
- 7902 Carteret Rd
- 7612 Carteret Rd
- 8703 Burdette Rd
- 7608 Carteret Rd
- 7036 Buxton Terrace
- 7206 Bradley Blvd
- 6629 81st St
- 6710 Persimmon Tree Rd
- 8820 Burning Tree Rd
- 6600 80th Place
- 7821 Cayuga Ave
- 6408 81st St
- 6925 Armat Dr
