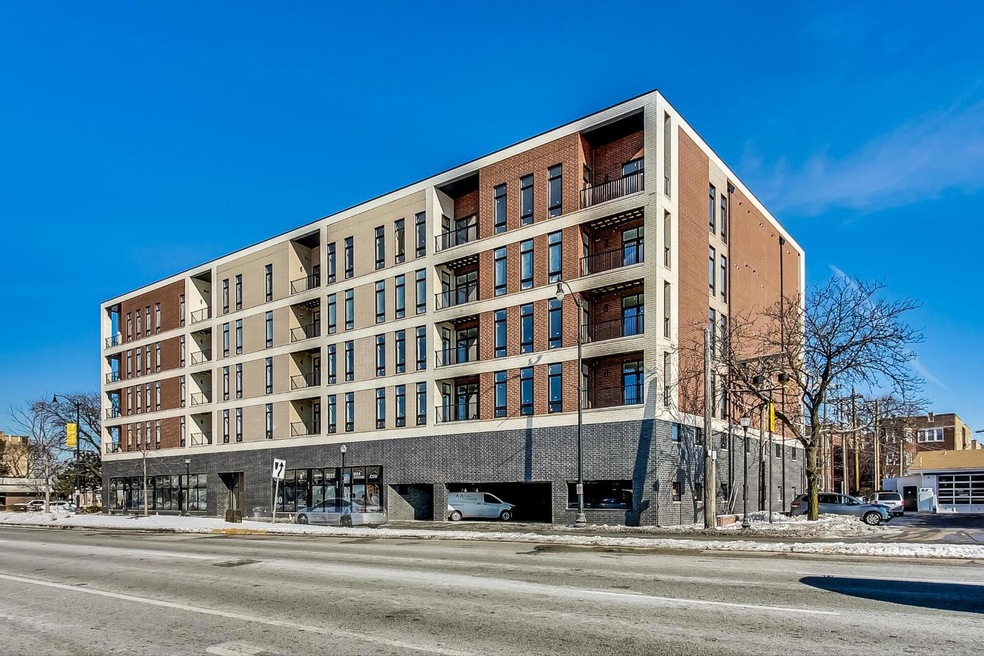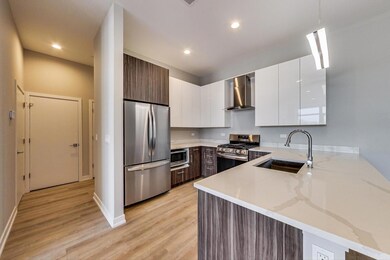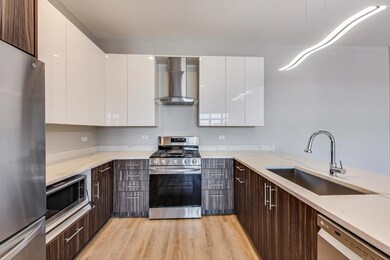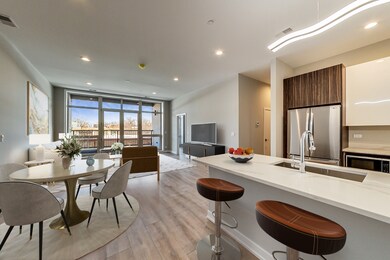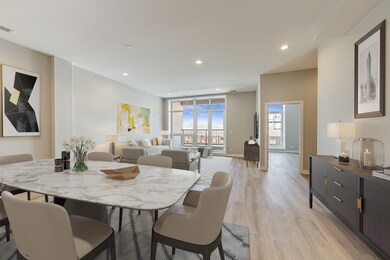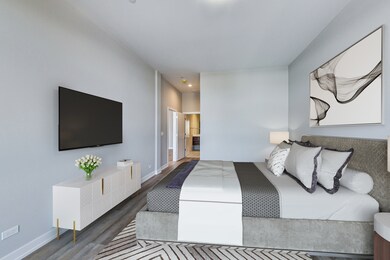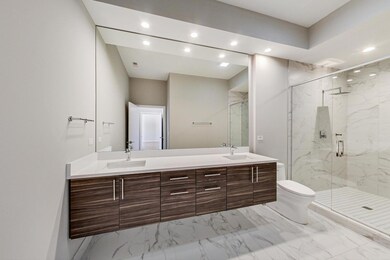8025 Skokie Blvd Unit 204 Skokie, IL 60077
Southeast Skokie NeighborhoodHighlights
- Rooftop Deck
- Lock-and-Leave Community
- Stainless Steel Appliances
- Madison Elementary School Rated A-
- Sundeck
- Balcony
About This Home
Welcome to your new home at 8025 Skokie - The BLVD; a 40-unit boutique luxury rental building nestled perfectly within a stone's throw of historic downtown Skokie! This oversized 2 bed / 2 bath residence features condo quality finishes including a chef's kitchen with Calacatta quartz island/countertops, high-end LG stainless steel appliance package, and custom built-in European style cabinetry. Luxury vinyl laminate flooring throughout with porcelain tile in bathrooms. Ample size primary bedroom with walk-in closet, in-unit washer/dryer, and private balcony. Building amenities include elevator, heated attached garage parking, storage, mail/package room, and common rooftop deck with views of Chicago's downtown skyline. Access the Skokie Swift right outside your front door for a quick and convenient commute into the city! Walking distance to many local neighborhood convenient stores, shops, and restaurants!
Property Details
Home Type
- Multi-Family
Year Built
- Built in 2021
Parking
- 40 Car Garage
- Parking Included in Price
Home Design
- Property Attached
- Brick Exterior Construction
Interior Spaces
- 1,365 Sq Ft Home
- Elevator
- Family Room
- Living Room
- Dining Room
- Storage
- Laminate Flooring
- Intercom
Kitchen
- Range with Range Hood
- Microwave
- Freezer
- Dishwasher
- Stainless Steel Appliances
Bedrooms and Bathrooms
- 2 Bedrooms
- 2 Potential Bedrooms
- Walk-In Closet
- 2 Full Bathrooms
Laundry
- Laundry Room
- Dryer
- Washer
Outdoor Features
- Balcony
- Rooftop Deck
Utilities
- Central Air
- Heating System Uses Natural Gas
- Lake Michigan Water
Listing and Financial Details
- Property Available on 7/1/25
- Rent includes water, scavenger, exterior maintenance, lawn care, snow removal
- 12 Month Lease Term
Community Details
Overview
- 40 Units
- Mid-Rise Condominium
- Lock-and-Leave Community
- 5-Story Property
Amenities
- Sundeck
- Lobby
- Community Storage Space
Pet Policy
- Dogs and Cats Allowed
Map
Source: Midwest Real Estate Data (MRED)
MLS Number: 12364221
- 8030 Knox Ave Unit 3W
- 8137 Keating Ave
- 8140 Keating Ave
- 8130 Knox Ave
- 8206 Knox Ave
- 5005 Warren St Unit 403
- 8226 Kenton Ave
- 7840 Kolmar Ave
- 8210 Elmwood Ave Unit 106
- 4953 Oakton St Unit 605
- 4953 Oakton St Unit 205
- 4953 Oakton St Unit P11
- 4907 Hull St
- 4739 Washington St
- 8230 Elmwood St Unit 204
- 8161 Niles Center Rd Unit 3C
- 8225 Niles Center Rd Unit 307
- 4454 Concord Ln
- 4811 Main St
- 8232 Niles Center Rd Unit 101
