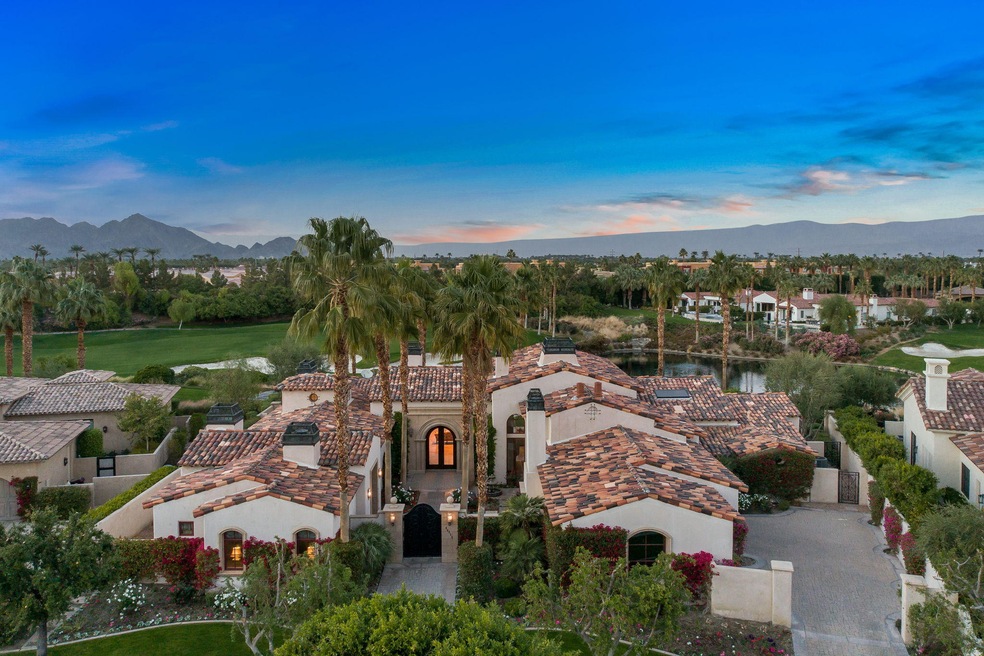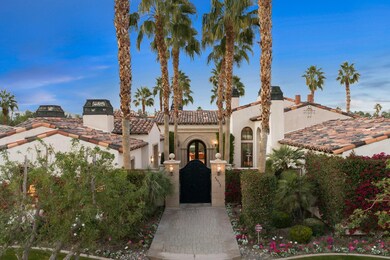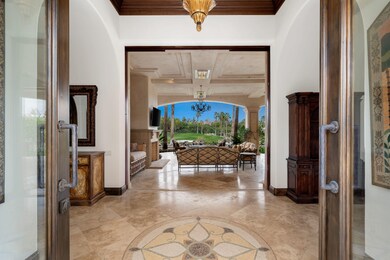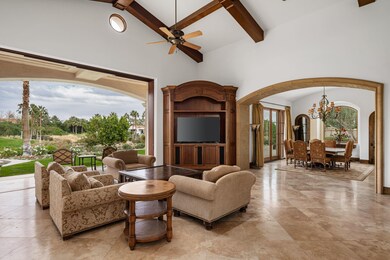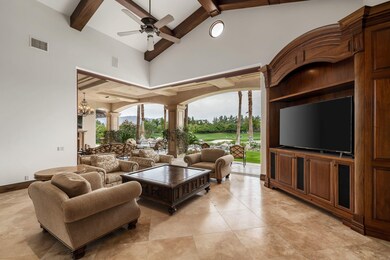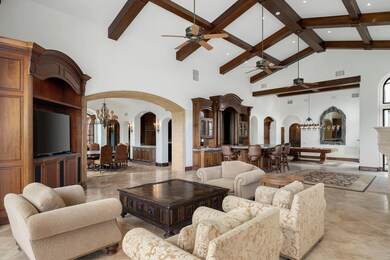
80250 Via Capri La Quinta, CA 92253
Hideaway NeighborhoodEstimated Value: $3,919,000 - $4,998,000
Highlights
- On Golf Course
- Heated In Ground Pool
- Gourmet Kitchen
- Attached Guest House
- Casita
- Primary Bedroom Suite
About This Home
As of March 2021Fantastic location near the Hideaway clubhouse! This spectacular 5,382 sq. ft. custom home offers a dramatic setting overlooking the 3rd and 4th holes of the Clive Clark course. A grand courtyard entrance and private rear loggia affords gracious outdoor living both featuring cozy fireplaces. The fully appointed interior showcases a stunning old-world bar, soaring wood beam ceilings, beautiful custom wood built-ins, pool table and a majestic stone fireplace. In the gourmet kitchen you will find a large eat-in center island bathed in bright natural light from the overhead skylight, as well as dual dishwashers, large Viking range, state-of-the-art appliances, as well as abundant counter and pantry space. The spacious master suite has an intimate sitting area and fireplace as well as a luxurious ensuite bath. There is a large private guest suite in the main house along with a 3 room casita off of the private front courtyard. The casita offers 2 spacious bedroom suites which share a common living room with warm fireplace and wet bar. A sparkling pool and spa and a large BBQ island with bar seating offer endless outdoor entertaining options. Offered furnished per inventory.
Last Listed By
Hideaway Properties - Ravis Group
Hideaway Properties Corporation License #01087347 Listed on: 12/15/2020
Home Details
Home Type
- Single Family
Est. Annual Taxes
- $39,312
Year Built
- Built in 2005
Lot Details
- 0.43 Acre Lot
- On Golf Course
- Home has North and South Exposure
- Rectangular Lot
- Sprinkler System
HOA Fees
- $600 Monthly HOA Fees
Property Views
- Lake
- Panoramic
- Golf Course
- Mountain
Home Design
- Custom Home
- Mediterranean Architecture
- Tuscan Architecture
- Slab Foundation
- Tile Roof
- Stucco Exterior
Interior Spaces
- 5,382 Sq Ft Home
- Wet Bar
- Furnished
- Built-In Features
- Bar
- Beamed Ceilings
- Cathedral Ceiling
- Ceiling Fan
- Skylights
- Recessed Lighting
- Stone Fireplace
- Gas Fireplace
- Drapes & Rods
- French Doors
- Sliding Doors
- Entrance Foyer
- Family Room with Fireplace
- 5 Fireplaces
- Great Room with Fireplace
- Formal Dining Room
Kitchen
- Gourmet Kitchen
- Breakfast Bar
- Gas Oven
- Gas Cooktop
- Range Hood
- Warming Drawer
- Microwave
- Freezer
- Ice Maker
- Dishwasher
- Kitchen Island
- Disposal
Flooring
- Carpet
- Tile
Bedrooms and Bathrooms
- 4 Bedrooms
- Fireplace in Primary Bedroom
- All Bedrooms Down
- Primary Bedroom Suite
- Walk-In Closet
- Powder Room
- Double Vanity
Laundry
- Laundry Room
- Dryer
- Washer
Parking
- 3 Car Direct Access Garage
- Driveway
- On-Street Parking
Pool
- Heated In Ground Pool
- Heated Spa
- In Ground Spa
- Outdoor Pool
Outdoor Features
- Covered patio or porch
- Fireplace in Patio
- Outdoor Fireplace
- Casita
- Built-In Barbecue
Additional Homes
- Attached Guest House
- Fireplace in Guest House
Utilities
- Forced Air Heating and Cooling System
- Heating System Uses Natural Gas
- Property is located within a water district
- Gas Water Heater
- Cable TV Available
Listing and Financial Details
- Assessor Parcel Number 777100072
Community Details
Overview
- Association fees include security
- The Hideaway Subdivision
- Planned Unit Development
- 5-Story Property
Amenities
- Billiard Room
- Community Mailbox
Recreation
- Golf Course Community
Security
- Security Service
- Resident Manager or Management On Site
- Controlled Access
- Gated Community
Ownership History
Purchase Details
Purchase Details
Purchase Details
Home Financials for this Owner
Home Financials are based on the most recent Mortgage that was taken out on this home.Purchase Details
Home Financials for this Owner
Home Financials are based on the most recent Mortgage that was taken out on this home.Purchase Details
Home Financials for this Owner
Home Financials are based on the most recent Mortgage that was taken out on this home.Purchase Details
Similar Homes in La Quinta, CA
Home Values in the Area
Average Home Value in this Area
Purchase History
| Date | Buyer | Sale Price | Title Company |
|---|---|---|---|
| Crawford Trust | -- | None Listed On Document | |
| Bello Stephen | -- | None Listed On Document | |
| Premier Contractors Inc | -- | Accommodation | |
| Bello Stephen | -- | First American Title Company | |
| Bello Stephen | -- | First American Title Company | |
| Premier Contractors Inc | $2,850,000 | Wfg National Title Company | |
| Lack Family Trust | $2,900,000 | Title 365 | |
| Pickrell Floyd W | $427,500 | Fidelity National Title Co |
Mortgage History
| Date | Status | Borrower | Loan Amount |
|---|---|---|---|
| Previous Owner | Bello Stephen | $1,995,000 | |
| Previous Owner | Pickrell Floyd W | $1,280,000 |
Property History
| Date | Event | Price | Change | Sq Ft Price |
|---|---|---|---|---|
| 03/10/2021 03/10/21 | Sold | $2,850,000 | -4.8% | $530 / Sq Ft |
| 03/04/2021 03/04/21 | Pending | -- | -- | -- |
| 12/15/2020 12/15/20 | For Sale | $2,995,000 | -3.4% | $556 / Sq Ft |
| 05/12/2014 05/12/14 | Sold | $3,100,000 | -3.1% | $576 / Sq Ft |
| 04/21/2014 04/21/14 | Pending | -- | -- | -- |
| 03/14/2014 03/14/14 | Price Changed | $3,200,000 | -5.9% | $595 / Sq Ft |
| 11/06/2013 11/06/13 | For Sale | $3,400,000 | -- | $632 / Sq Ft |
Tax History Compared to Growth
Tax History
| Year | Tax Paid | Tax Assessment Tax Assessment Total Assessment is a certain percentage of the fair market value that is determined by local assessors to be the total taxable value of land and additions on the property. | Land | Improvement |
|---|---|---|---|---|
| 2023 | $39,312 | $3,049,800 | $459,000 | $2,590,800 |
| 2022 | $39,186 | $2,990,000 | $450,000 | $2,540,000 |
| 2021 | $42,909 | $3,284,268 | $792,751 | $2,491,517 |
| 2020 | $42,429 | $3,250,593 | $784,623 | $2,465,970 |
| 2019 | $41,711 | $3,186,857 | $769,239 | $2,417,618 |
| 2018 | $40,907 | $3,124,370 | $754,157 | $2,370,213 |
| 2017 | $40,956 | $3,063,109 | $739,370 | $2,323,739 |
| 2016 | $39,274 | $3,003,049 | $724,873 | $2,278,176 |
| 2015 | $37,705 | $2,957,942 | $713,986 | $2,243,956 |
| 2014 | $30,552 | $2,351,000 | $392,000 | $1,959,000 |
Agents Affiliated with this Home
-
Hideaway Properties - Ravis Group
H
Seller's Agent in 2021
Hideaway Properties - Ravis Group
Hideaway Properties Corporation
(760) 777-7450
70 in this area
70 Total Sales
-
Janine Stevens

Buyer's Agent in 2021
Janine Stevens
Bennion Deville Homes
(760) 250-5953
11 in this area
187 Total Sales
Map
Source: California Desert Association of REALTORS®
MLS Number: 219054514
APN: 777-100-072
- 52266 Rosewood Ln
- 52345 Via Castile
- 80305 Via Pontito
- 52130 Rosewood Ln
- 52190 Desert Spoon Ct
- 80043 Silver Sage Ln
- 80025 Silver Sage Ln
- 80525 Via Savona
- 80549 Via Savona
- 53060 Via Vicenze
- 51686 Via Sorrento
- 80650 Via Montecito
- 51833 Via Santero
- 51799 Via Santero
- 51905 Marquessa Ln
- 51908 Marquessa Ln
- 51839 Marquessa Ln
- 51864 Marquessa Ln
- 53320 Via Palacio
- 79735 Via San Mateo
- 80250 Via Capri
- 80250 Via Capri Lot 52 53
- 80230 Via Capri
- 80270 Via Capri
- 80230 Via Capri Lot# 50 51
- Lot 30/31 Via Capri
- 80210 Via Capri
- 80210 Via Capri Lot 48-51
- 80210 Via Capri Lot 48 49
- 80290 Via Capri
- 80245 Via Capri
- 80265 Via Capri # 18 19
- 80265 Via Capri
- 80225 Via Capri Lot 22 23
- 80225 Via Capri
- 0 Lot 36 37 - Via Capri
- 80285 Via Capri # 16 17
- 80285 Via Capri - Lot 16 17
- 80285 Via Capri
- 80310 Via Capri - Lot 58 59
