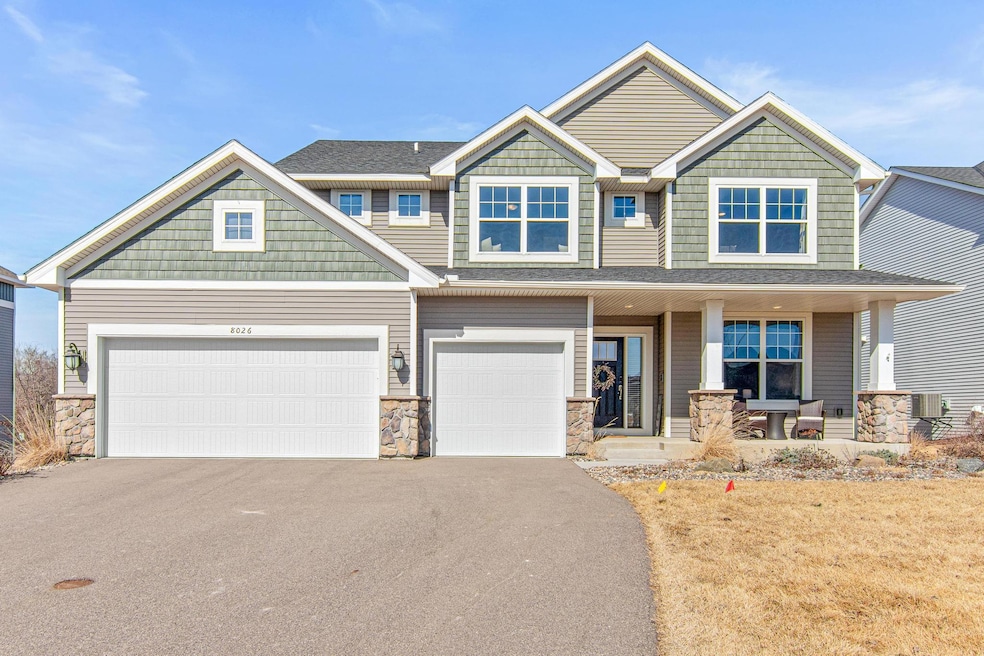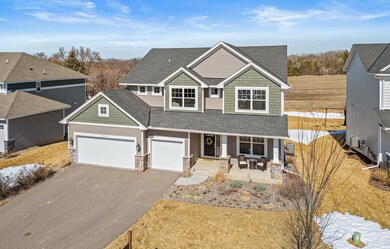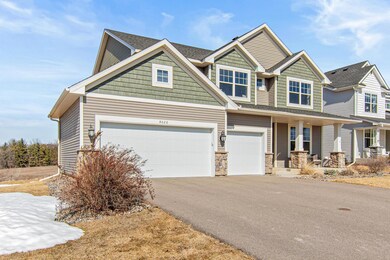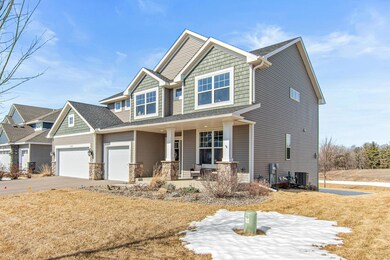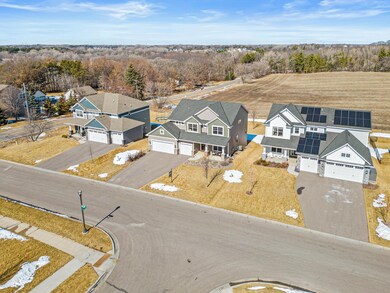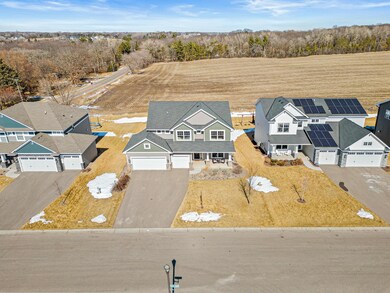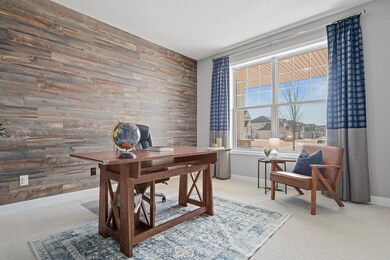
8026 60th St S Cottage Grove, MN 55016
Estimated payment $4,166/month
Highlights
- Recreation Room
- 1 Fireplace
- Walk-In Pantry
- Liberty Ridge Elementary School Rated A-
- Sitting Room
- 3-minute walk to Sunnyhill Park
About This Home
Welcome to 8026 60th Street S in the highly sought-after Calarosa community. The home has all of the top of the line finishes the builder can offer! The primary bath and kitchen are both upgraded well above typical new build quality. A fantastic family home with an association that has it's own community center and community pool! One of this home’s most exceptional features is its backyard setting. Backing up to open space, the home provides a rare sense of privacy and tranquility and is still minutes from the heart of the city. Enjoy peaceful mornings on the new trex deck with no rear neighbors, just scenic views, wildlife, and plenty of space to relax or entertain. Enjoy access to walking trails, parks, and top-rated schools, all while being just minutes from shopping, dining, and entertainment. This is a rare opportunity to own a luxury home with high-end features and unbeatable views—don’t miss your chance to make it yours!
Home Details
Home Type
- Single Family
Est. Annual Taxes
- $7,245
Year Built
- Built in 2018
Lot Details
- 10,890 Sq Ft Lot
- Lot Dimensions are 70x155
HOA Fees
- $33 Monthly HOA Fees
Parking
- 3 Car Attached Garage
Interior Spaces
- 2-Story Property
- 1 Fireplace
- Entrance Foyer
- Family Room
- Sitting Room
- Living Room
- Dining Room
- Recreation Room
- Utility Room
Kitchen
- Walk-In Pantry
- Built-In Oven
- Cooktop
- Dishwasher
- Disposal
Bedrooms and Bathrooms
- 5 Bedrooms
- Walk-In Closet
Laundry
- Dryer
- Washer
Finished Basement
- Drain
- Natural lighting in basement
Additional Features
- Air Exchanger
- Forced Air Heating and Cooling System
Community Details
- Association fees include recreation facility
- Associa Association, Phone Number (763) 225-6400
- Calarosa 2Nd Add Subdivision
Listing and Financial Details
- Assessor Parcel Number 0402721220007
Map
Home Values in the Area
Average Home Value in this Area
Tax History
| Year | Tax Paid | Tax Assessment Tax Assessment Total Assessment is a certain percentage of the fair market value that is determined by local assessors to be the total taxable value of land and additions on the property. | Land | Improvement |
|---|---|---|---|---|
| 2023 | $7,740 | $589,400 | $160,000 | $429,400 |
| 2022 | $6,424 | $535,500 | $131,500 | $404,000 |
| 2021 | $6,684 | $465,800 | $109,200 | $356,600 |
| 2020 | $2,926 | $490,200 | $130,000 | $360,200 |
| 2019 | $148 | $205,600 | $105,000 | $100,600 |
| 2018 | -- | $24,000 | $24,000 | $0 |
Property History
| Date | Event | Price | Change | Sq Ft Price |
|---|---|---|---|---|
| 03/24/2025 03/24/25 | Pending | -- | -- | -- |
| 03/20/2025 03/20/25 | For Sale | $665,000 | -- | $187 / Sq Ft |
Purchase History
| Date | Type | Sale Price | Title Company |
|---|---|---|---|
| Deed | $649,450 | -- | |
| Special Warranty Deed | $555,606 | None Listed On Document |
Mortgage History
| Date | Status | Loan Amount | Loan Type |
|---|---|---|---|
| Open | $616,978 | New Conventional | |
| Closed | $616,978 | New Conventional |
Similar Homes in the area
Source: NorthstarMLS
MLS Number: 6684365
APN: 04-027-21-22-0007
- 8026 60th St S
- 6074 Idsen Ln S
- 6063 Idsen Ave S
- 6115 Idler Cir S
- 8251 62nd Street Bay S
- 6015 Inspire Ave S
- 6127 Hearthstone Ave S
- 6479 Hedgecroft Ave S
- 6135 Harkness Ln S
- 6669 Homestead Avenue Ct S
- 6160 Harkness Ln S
- 6168 Harkness Ln S
- 6181 Harkness Ave S
- 6190 Harkness Alcove S
- 6665 Hinterland Trail S
- 6200 Harkness Alcove S
- 8422 68th St S
- 6202 Harkness Alcove S
- 6704 Hinterland Trail S
- 6718 Hinterland Trail S
