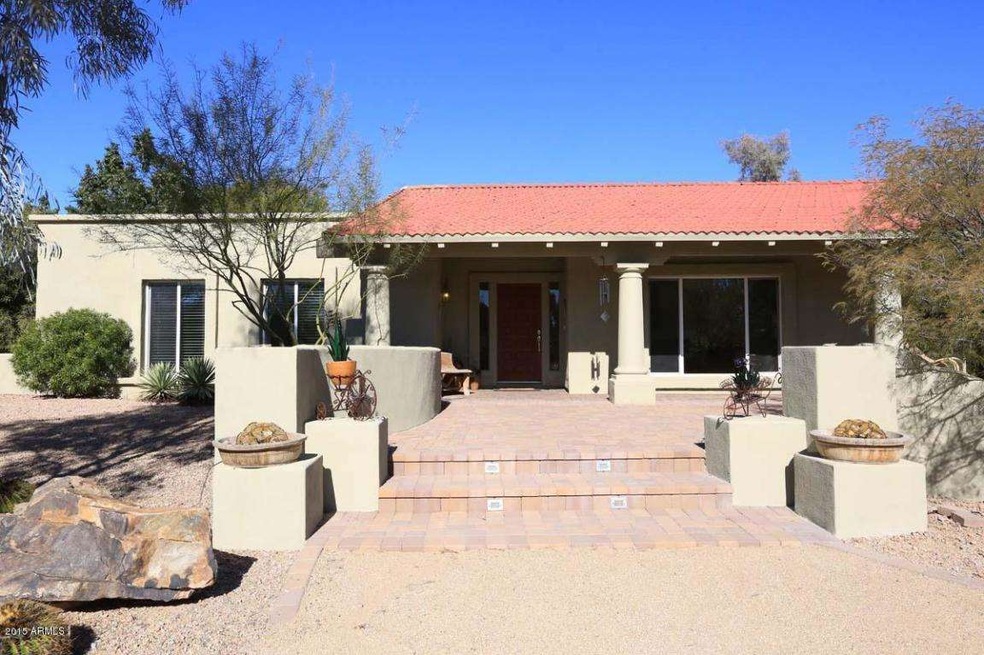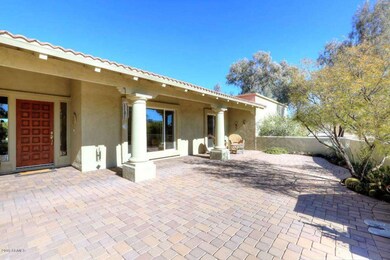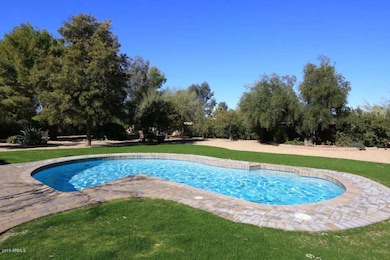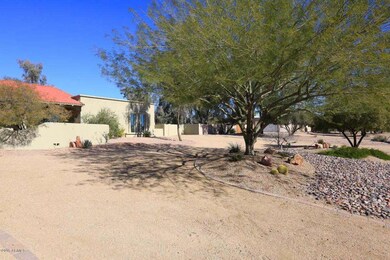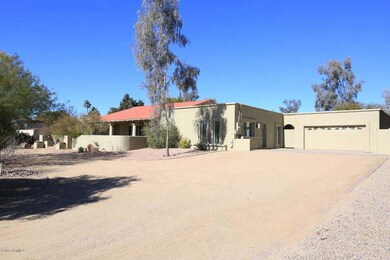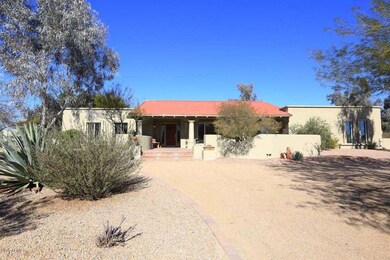
8026 E Sharon Dr Scottsdale, AZ 85260
Estimated Value: $1,044,000 - $1,875,732
Highlights
- Private Pool
- Wood Flooring
- Private Yard
- Sonoran Sky Elementary School Rated A
- Granite Countertops
- No HOA
About This Home
As of April 2016VOTED BEST HOUSE ON HEART OF SCOTTSDALE TOUR! Beautifully updated Scottsdale/Cactus Corridor home! Over 3200 sq.ft, 4 bedrooms with LARGE flex room that is currently offices an office, could be 5th bedroom, guestroom or recreation room! A gourmet kitchen that opens to the family room is perfect for family gatherings. Beautifully remodeled with Bamboo Hardwood floors, AC/Heat replaced in 2015, nothing is old or dated in this home! Large garage with workshop. South facing front private patio makes for welcome entry and entertaining area. Swimming pool and large patio extending the full length of the home has recently been completed with pavers. Raised garden for fresh herbs and vegetables. Opportunities are endless for relaxing and entertaining family and friends in your backyard!
Last Agent to Sell the Property
John Van Duyn
Russ Lyon Sotheby's International Realty License #SA574827000 Listed on: 01/14/2016

Last Buyer's Agent
Diallo Rice
DIALLO REALTY, LLC License #BR649134000
Home Details
Home Type
- Single Family
Est. Annual Taxes
- $4,444
Year Built
- Built in 1980
Lot Details
- 0.83 Acre Lot
- Desert faces the front of the property
- Block Wall Fence
- Front and Back Yard Sprinklers
- Sprinklers on Timer
- Private Yard
- Grass Covered Lot
Parking
- 2 Car Garage
- Garage Door Opener
- Circular Driveway
Home Design
- Tile Roof
- Foam Roof
- Block Exterior
- Stucco
Interior Spaces
- 3,204 Sq Ft Home
- 1-Story Property
- Ceiling Fan
- Double Pane Windows
- Vinyl Clad Windows
- Family Room with Fireplace
Kitchen
- Eat-In Kitchen
- Built-In Microwave
- Dishwasher
- Kitchen Island
- Granite Countertops
Flooring
- Wood
- Tile
Bedrooms and Bathrooms
- 4 Bedrooms
- Walk-In Closet
- Remodeled Bathroom
- 3 Bathrooms
- Dual Vanity Sinks in Primary Bathroom
Laundry
- Laundry in unit
- 220 Volts In Laundry
- Washer and Dryer Hookup
Accessible Home Design
- No Interior Steps
Outdoor Features
- Private Pool
- Covered patio or porch
- Playground
Schools
- Sonoran Sky Elementary School - Scottsdale
- Desert Shadows Middle School - Scottsdale
- Horizon High School
Utilities
- Refrigerated Cooling System
- Zoned Heating
- Water Filtration System
- Water Softener
- High Speed Internet
- Cable TV Available
Listing and Financial Details
- Tax Lot 9
- Assessor Parcel Number 175-02-052
Community Details
Overview
- No Home Owners Association
- Built by Universal Homes
- Desert Wind Lot 1 75 Subdivision
Recreation
- Sport Court
Ownership History
Purchase Details
Home Financials for this Owner
Home Financials are based on the most recent Mortgage that was taken out on this home.Purchase Details
Home Financials for this Owner
Home Financials are based on the most recent Mortgage that was taken out on this home.Purchase Details
Purchase Details
Home Financials for this Owner
Home Financials are based on the most recent Mortgage that was taken out on this home.Purchase Details
Home Financials for this Owner
Home Financials are based on the most recent Mortgage that was taken out on this home.Purchase Details
Purchase Details
Purchase Details
Similar Homes in Scottsdale, AZ
Home Values in the Area
Average Home Value in this Area
Purchase History
| Date | Buyer | Sale Price | Title Company |
|---|---|---|---|
| Fernando Shahan | $685,000 | Greystone Title Agency Llc | |
| Robertson Andrew | -- | Accommodation | |
| Robertson Andrew J | -- | Grand Canyon Title Agency In | |
| Lasalle Bank Na | $142,400 | None Available | |
| Robertson Andrew J | -- | Tsa Title Agency | |
| Robertson Andrew J | -- | Tsa Title Agency | |
| The Robertson Family Trust | -- | -- | |
| Robertson Andrew J | -- | Capital Title Agency | |
| Robertson Andrew J | $282,500 | Capital Title Agency |
Mortgage History
| Date | Status | Borrower | Loan Amount |
|---|---|---|---|
| Open | Fernando Shahan | $80,000 | |
| Open | Fernando Shahan | $650,750 | |
| Previous Owner | Robertson Andrew J | $388,600 | |
| Previous Owner | Robertson Robyn | $75,000 | |
| Previous Owner | Robertson Andrew J | $417,000 | |
| Previous Owner | Robertson Andrew J | $119,000 |
Property History
| Date | Event | Price | Change | Sq Ft Price |
|---|---|---|---|---|
| 04/28/2016 04/28/16 | Sold | $685,000 | -1.4% | $214 / Sq Ft |
| 03/20/2016 03/20/16 | Pending | -- | -- | -- |
| 02/04/2016 02/04/16 | Price Changed | $695,000 | -2.8% | $217 / Sq Ft |
| 01/14/2016 01/14/16 | For Sale | $715,000 | -- | $223 / Sq Ft |
Tax History Compared to Growth
Tax History
| Year | Tax Paid | Tax Assessment Tax Assessment Total Assessment is a certain percentage of the fair market value that is determined by local assessors to be the total taxable value of land and additions on the property. | Land | Improvement |
|---|---|---|---|---|
| 2025 | $5,345 | $67,097 | -- | -- |
| 2024 | $5,259 | $63,902 | -- | -- |
| 2023 | $5,259 | $95,110 | $19,020 | $76,090 |
| 2022 | $5,174 | $72,870 | $14,570 | $58,300 |
| 2021 | $5,279 | $67,130 | $13,420 | $53,710 |
| 2020 | $5,114 | $60,800 | $12,160 | $48,640 |
| 2019 | $5,155 | $58,910 | $11,780 | $47,130 |
| 2018 | $4,998 | $56,050 | $11,210 | $44,840 |
| 2017 | $4,752 | $55,600 | $11,120 | $44,480 |
| 2016 | $4,693 | $53,510 | $10,700 | $42,810 |
| 2015 | $4,444 | $51,560 | $10,310 | $41,250 |
Agents Affiliated with this Home
-

Seller's Agent in 2016
John Van Duyn
Russ Lyon Sotheby's International Realty
(602) 743-7167
-
Shane Ashcraft

Seller Co-Listing Agent in 2016
Shane Ashcraft
Russ Lyon Sotheby's International Realty
(480) 287-5200
63 Total Sales
-

Buyer's Agent in 2016
Diallo Rice
DIALLO REALTY, LLC
(623) 977-9797
Map
Source: Arizona Regional Multiple Listing Service (ARMLS)
MLS Number: 5382968
APN: 175-02-052
- 8220 E Sharon Dr
- 8226 E Davenport Dr
- 7860 E Davenport Dr
- 14201 N Hayden Rd Unit B4
- 14201 N Hayden Rd Unit 2
- 13402 N 79th St
- 7801 E Davenport Dr
- 7715 E Thunderbird Rd Unit 76
- 13670 N 85th Place
- 13238 N 78th St
- 8575 E Sharon Dr
- 8515 E Sutton Dr
- 7750 E Gelding Dr
- 7834 E Sweetwater Ave
- 7901 E Sweetwater Ave
- 12646 N 80th Place
- 12820 N 83rd Place
- 7740 E Evans Rd
- 13613 N 76th St
- 8350 E Raintree Dr Unit 210
- 8026 E Sharon Dr
- 8020 E Sharon Dr
- 8032 E Sharon Dr
- 13600 N 82nd St
- 8019 E Sharon Dr
- 13802 N 82nd St
- 8105 E Gray Rd
- 8208 E Sharon Dr
- 8117 E Gray Rd
- 8013 E Sharon Dr
- 13450 N 82nd St
- 8129 E Gray Rd
- 13611 N 82nd St
- 8026 E Davenport Dr
- 8020 E Davenport Dr
- 8141 E Gray Rd
- 8043 E Gray Rd
- 13803 N 82nd St
- 8214 E Sharon Dr
- 8014 E Davenport Dr
